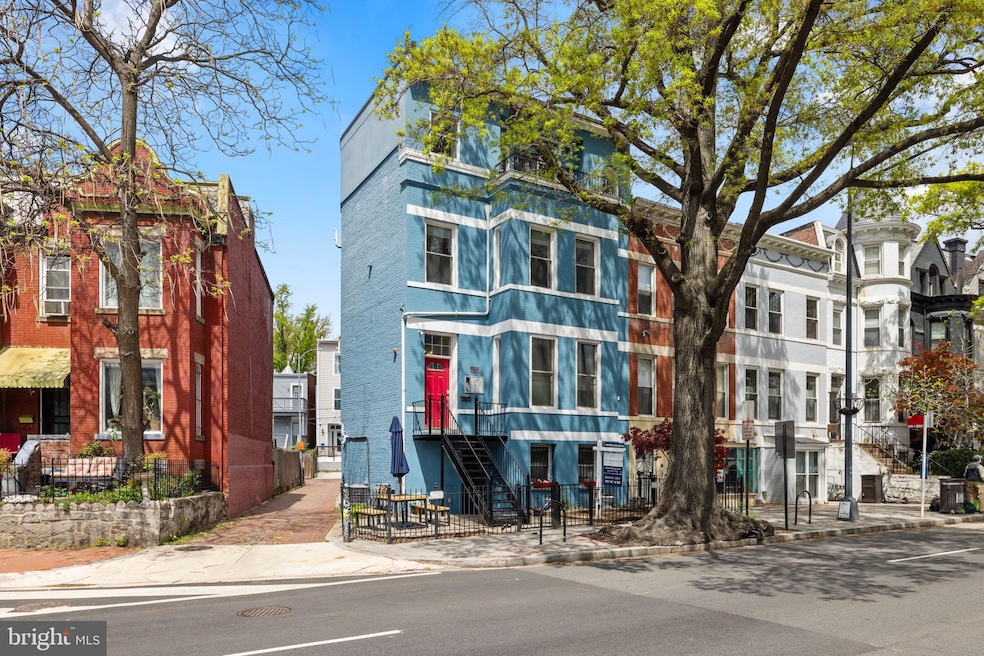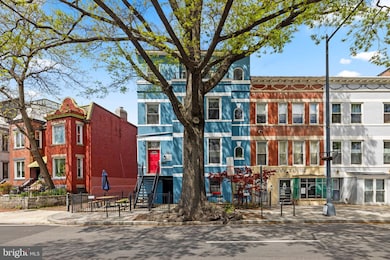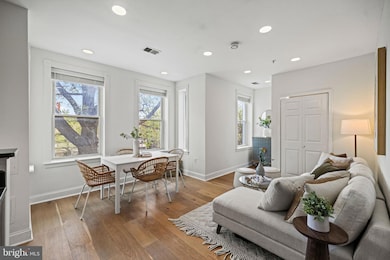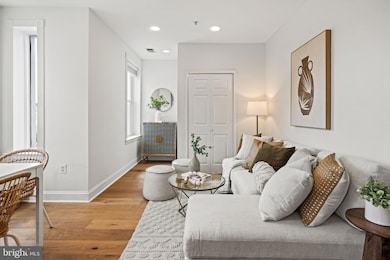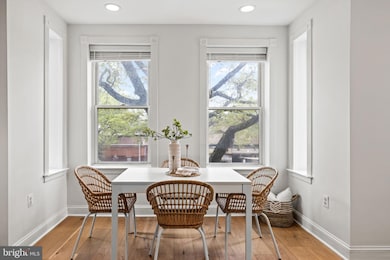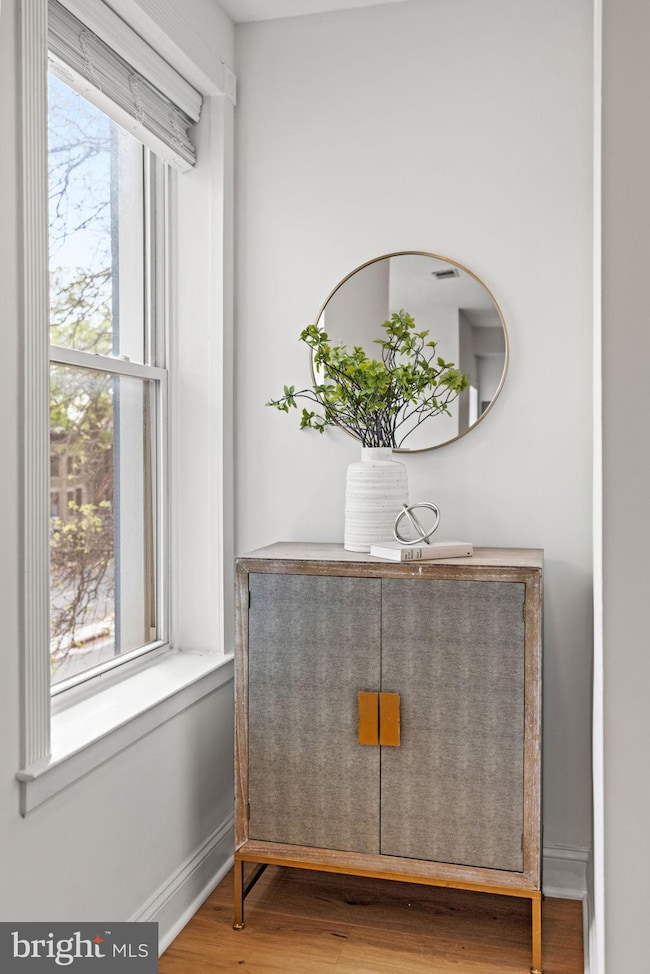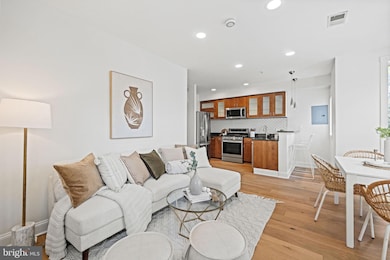
115 Rhode Island Ave NW Unit 3 Washington, DC 20001
Bloomingdale NeighborhoodEstimated payment $3,696/month
Highlights
- Federal Architecture
- Stainless Steel Appliances
- Central Air
- Open Floorplan
- Eat-In Kitchen
- 4-minute walk to Anna J. Cooper Circle
About This Home
Perched two levels above the street, this sophisticated 2-bedroom, 2-bathroom condo offers a harmonious blend of comfort and style in the heart of the city. The spacious layout features a sun-drenched living area that captures gorgeous sun light, creating an inviting ambiance throughout.The gourmet kitchen is a culinary enthusiast's dream, boasting granite countertops, stainless steel appliances, gas cooking, a breakfast bar, and beautiful cabinetry. The primary suite includes a full bath and generous double-door closets, while the second bedroom is perfect for guests or a home office.LOCATION LOCATION LOCATION! Close to so many amazing things like The Red Hen, Boundary Stone, Bacio Pizza and the famous Big Bear Cafe!Recent enhancements elevate this home's appeal: brand new wood floors, renovated bathrooms, fresh paint, new window blinds and more. Additional features include in-unit laundry, and a cozy shared outdoor sitting area—ideal for morning coffee or evening relaxation.
Open House Schedule
-
Sunday, April 27, 20252:00 to 4:00 pm4/27/2025 2:00:00 PM +00:004/27/2025 4:00:00 PM +00:00Add to Calendar
Property Details
Home Type
- Condominium
Est. Annual Taxes
- $3,991
Year Built
- Built in 1900
Lot Details
- Property is in excellent condition
HOA Fees
- $300 Monthly HOA Fees
Parking
- On-Street Parking
Home Design
- Federal Architecture
- Brick Exterior Construction
Interior Spaces
- 828 Sq Ft Home
- Property has 1 Level
- Open Floorplan
Kitchen
- Eat-In Kitchen
- Gas Oven or Range
- Built-In Microwave
- Dishwasher
- Stainless Steel Appliances
- Disposal
Bedrooms and Bathrooms
- 2 Main Level Bedrooms
- En-Suite Bathroom
- 2 Full Bathrooms
Laundry
- Laundry in unit
- Stacked Washer and Dryer
Schools
- Garrison Elementary School
Utilities
- Central Air
- Heat Pump System
- Natural Gas Water Heater
- Public Septic
Listing and Financial Details
- Tax Lot 2003
- Assessor Parcel Number 3113//2003
Community Details
Overview
- Association fees include water
- Low-Rise Condominium
- Bloomingdale Subdivision
Pet Policy
- Dogs and Cats Allowed
Map
Home Values in the Area
Average Home Value in this Area
Tax History
| Year | Tax Paid | Tax Assessment Tax Assessment Total Assessment is a certain percentage of the fair market value that is determined by local assessors to be the total taxable value of land and additions on the property. | Land | Improvement |
|---|---|---|---|---|
| 2024 | $3,991 | $571,760 | $171,530 | $400,230 |
| 2023 | $3,726 | $547,260 | $164,180 | $383,080 |
| 2022 | $3,429 | $495,880 | $148,760 | $347,120 |
| 2021 | $3,315 | $479,680 | $143,900 | $335,780 |
| 2020 | $3,208 | $453,100 | $135,930 | $317,170 |
| 2019 | $3,172 | $447,980 | $134,390 | $313,590 |
| 2018 | $3,144 | $443,240 | $0 | $0 |
| 2017 | $2,942 | $418,510 | $0 | $0 |
| 2016 | $2,595 | $390,210 | $0 | $0 |
| 2015 | $2,361 | $349,200 | $0 | $0 |
| 2014 | -- | $328,800 | $0 | $0 |
Property History
| Date | Event | Price | Change | Sq Ft Price |
|---|---|---|---|---|
| 04/24/2025 04/24/25 | For Sale | $549,900 | +17.0% | $664 / Sq Ft |
| 04/13/2016 04/13/16 | Sold | $469,900 | 0.0% | $568 / Sq Ft |
| 03/11/2016 03/11/16 | Pending | -- | -- | -- |
| 03/11/2016 03/11/16 | For Sale | $469,900 | +8.8% | $568 / Sq Ft |
| 04/04/2014 04/04/14 | Sold | $432,000 | -3.9% | $522 / Sq Ft |
| 02/25/2014 02/25/14 | Pending | -- | -- | -- |
| 01/17/2014 01/17/14 | For Sale | $449,500 | -- | $543 / Sq Ft |
Deed History
| Date | Type | Sale Price | Title Company |
|---|---|---|---|
| Special Warranty Deed | $469,900 | Commonwealth Land Title Co | |
| Warranty Deed | $345,000 | -- | |
| Warranty Deed | $289,000 | -- |
Mortgage History
| Date | Status | Loan Amount | Loan Type |
|---|---|---|---|
| Open | $380,000 | New Conventional | |
| Closed | $417,000 | New Conventional | |
| Previous Owner | $410,400 | New Conventional | |
| Previous Owner | $265,617 | New Conventional | |
| Previous Owner | $276,000 | New Conventional | |
| Previous Owner | $307,000 | Stand Alone Refi Refinance Of Original Loan | |
| Previous Owner | $284,000 | Unknown | |
| Previous Owner | $216,750 | No Value Available | |
| Previous Owner | $43,350 | Credit Line Revolving |
Similar Homes in Washington, DC
Source: Bright MLS
MLS Number: DCDC2191404
APN: 3113-2003
- 1926 1st St NW Unit 1
- 118 Thomas St NW Unit 1
- 115 Rhode Island Ave NW Unit 3
- 2015 Flagler Place NW Unit 2
- 65 Rhode Island Ave NW Unit 2
- 2018 1st St NW
- 70 Rhode Island Ave NW Unit 501
- 70 Rhode Island Ave NW Unit 403
- 119 Seaton Place NW
- 2036 1st St NW
- 1854 2nd St NW
- 50 U St NW
- 60 T St NW
- 31 Rhode Island Ave NW
- 212 Elm St NW
- 77 U St NW Unit 2
- 2108 1st St NW Unit 1
- 34 T St NW
- 1904 3rd St NW
- 2016 2nd St NW Unit 1
