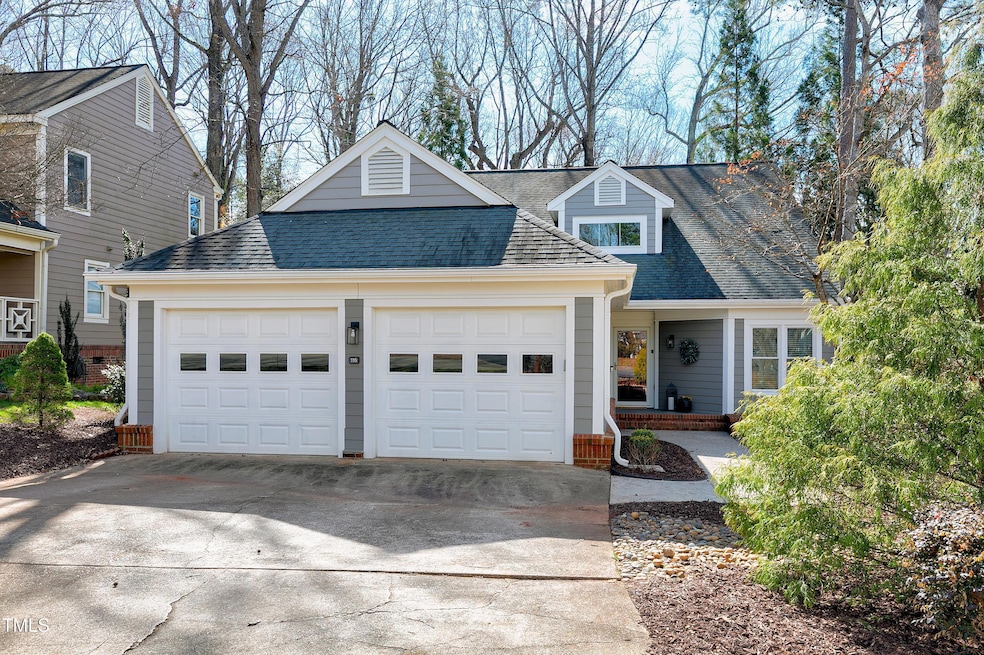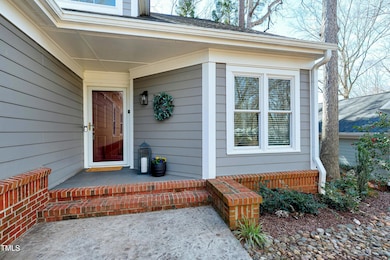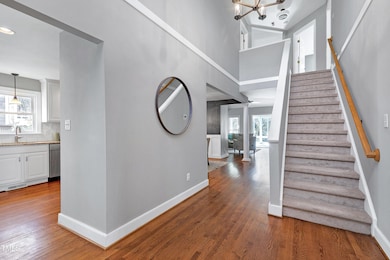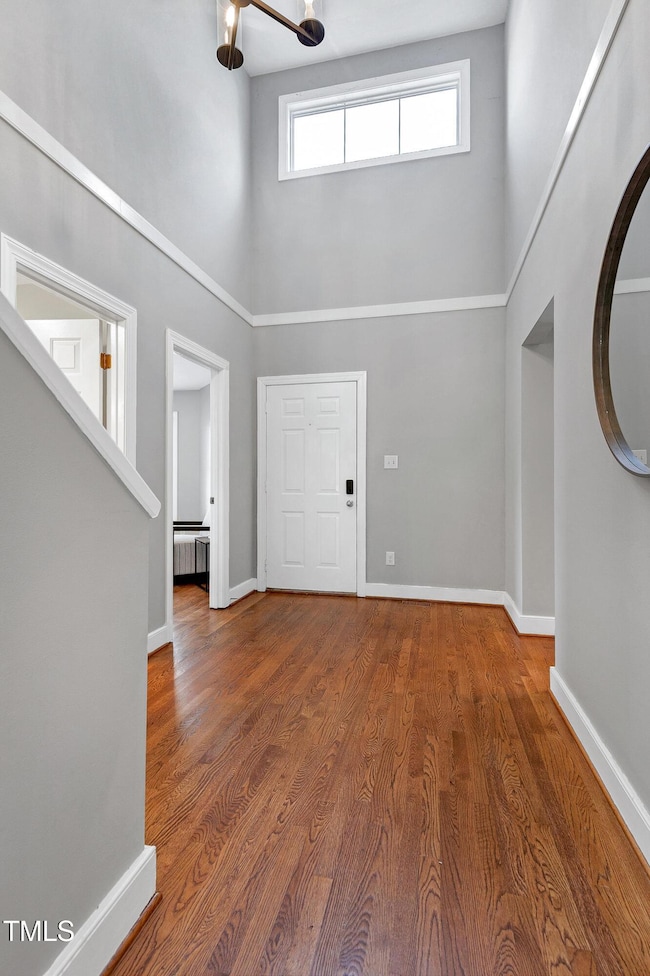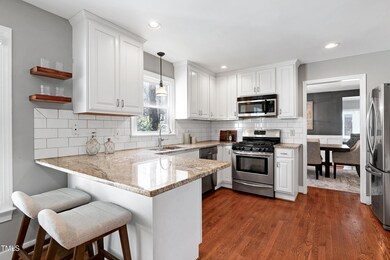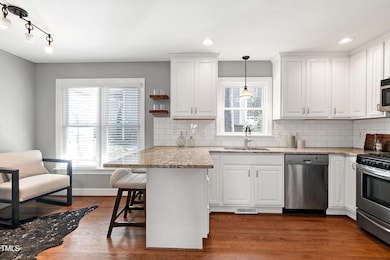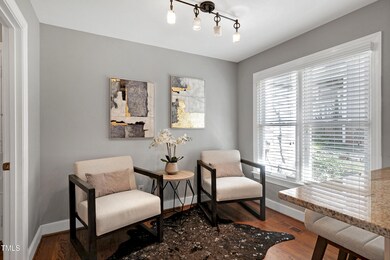
115 Ripplewater Ln Cary, NC 27518
Lochmere NeighborhoodHighlights
- Lap Pool
- View of Trees or Woods
- Clubhouse
- Fishing
- Community Lake
- Partially Wooded Lot
About This Home
As of April 2025This is the one you've been waiting for in Lochmere's Lochwinds community! With tasteful updates, gorgeous sunroom addition, exquisite site-finished hardwood floors and 2 main level bedrooms, this well-maintained home is move-in ready and filled with high-end features.
The primary suite is conveniently located on the main level, featuring a custom walk-in closet and renovated ensuite bathroom with double sinks, granite counters, soaking tub, separate shower with bench, tile flooring and ample storage space. A second bedroom on the main level offers flexibility as a guest suite or home office, with direct access to a full bath.
The spacious family room impresses with a dramatic two-story stone fireplace and custom built-in cabinetry, while the formal dining room features elegant custom trim and a bay window. Step into the stunning glass-enclosed sunroom and take in the breathtaking views of the wooded backyard, complete with a patio and stone wall—perfect for outdoor relaxation and entertaining.
The kitchen is a chef's dream, showcasing granite countertops, white cabinetry, stainless steel appliances, pantry and generous counter and cabinet space.
Additional highlights include a 2-story foyer, oversized 2-car garage with epoxy flooring, storage cabinets and sink. Second floor landing overlooks the family room with 2 large bedrooms and updated bathroom.
Enjoy all that Lochmere's community has to offer, including three pools, a clubhouse, tennis & pickleball courts, walking trails, a swim team, swim and tennis lessons, and more. Plus, the Lochwinds HOA maintains landscaping for a hassle-free lifestyle.
Don't miss this incredible opportunity—Welcome Home!
Home Details
Home Type
- Single Family
Est. Annual Taxes
- $5,106
Year Built
- Built in 1987 | Remodeled
Lot Details
- 6,970 Sq Ft Lot
- Partially Wooded Lot
- Many Trees
- Private Yard
- Back and Front Yard
HOA Fees
Parking
- 2 Car Attached Garage
- Front Facing Garage
- Garage Door Opener
- Private Driveway
Home Design
- Transitional Architecture
- Block Foundation
- Architectural Shingle Roof
- HardiePlank Type
Interior Spaces
- 2,504 Sq Ft Home
- 2-Story Property
- Built-In Features
- Crown Molding
- Smooth Ceilings
- Cathedral Ceiling
- Ceiling Fan
- Chandelier
- Gas Log Fireplace
- Drapes & Rods
- Blinds
- Bay Window
- Entrance Foyer
- Family Room with Fireplace
- Breakfast Room
- Dining Room
- Sun or Florida Room
- Storage
- Views of Woods
- Basement
- Crawl Space
- Fire and Smoke Detector
Kitchen
- Eat-In Kitchen
- Gas Range
- Microwave
- Dishwasher
- Stainless Steel Appliances
- Granite Countertops
- Disposal
Flooring
- Wood
- Carpet
- Ceramic Tile
Bedrooms and Bathrooms
- 4 Bedrooms
- Primary Bedroom on Main
- Walk-In Closet
- 3 Full Bathrooms
- Double Vanity
- Separate Shower in Primary Bathroom
- Soaking Tub
- Bathtub with Shower
Laundry
- Laundry Room
- Laundry on main level
- Dryer
- Washer
Pool
- Lap Pool
- In Ground Pool
Outdoor Features
- Patio
- Rain Gutters
- Porch
Location
- Property is near a golf course
Schools
- Dillard Elementary And Middle School
- Athens Dr High School
Utilities
- Cooling System Mounted In Outer Wall Opening
- Forced Air Heating and Cooling System
- Natural Gas Connected
- Gas Water Heater
- Cable TV Available
Listing and Financial Details
- Property held in a trust
- Assessor Parcel Number 0762714307
Community Details
Overview
- Association fees include ground maintenance, road maintenance, storm water maintenance
- Sentry Comm Mgt Association, Phone Number (530) 979-6056
- Associa Hrw Association
- Lochmere Subdivision
- Maintained Community
- Community Lake
Amenities
- Picnic Area
- Clubhouse
Recreation
- Tennis Courts
- Recreation Facilities
- Community Playground
- Community Pool
- Fishing
- Trails
Map
Home Values in the Area
Average Home Value in this Area
Property History
| Date | Event | Price | Change | Sq Ft Price |
|---|---|---|---|---|
| 04/04/2025 04/04/25 | Sold | $735,000 | +1.4% | $294 / Sq Ft |
| 03/01/2025 03/01/25 | Pending | -- | -- | -- |
| 02/28/2025 02/28/25 | For Sale | $725,000 | -- | $290 / Sq Ft |
Tax History
| Year | Tax Paid | Tax Assessment Tax Assessment Total Assessment is a certain percentage of the fair market value that is determined by local assessors to be the total taxable value of land and additions on the property. | Land | Improvement |
|---|---|---|---|---|
| 2024 | $5,106 | $606,612 | $170,000 | $436,612 |
| 2023 | $4,434 | $440,505 | $105,000 | $335,505 |
| 2022 | $4,269 | $440,505 | $105,000 | $335,505 |
| 2021 | $4,183 | $440,505 | $105,000 | $335,505 |
| 2020 | $4,205 | $440,505 | $105,000 | $335,505 |
| 2019 | $3,510 | $325,942 | $90,000 | $235,942 |
| 2018 | $3,229 | $319,507 | $90,000 | $229,507 |
| 2017 | $3,103 | $319,507 | $90,000 | $229,507 |
| 2016 | $3,057 | $319,507 | $90,000 | $229,507 |
| 2015 | $3,089 | $311,770 | $90,000 | $221,770 |
| 2014 | $2,913 | $311,770 | $90,000 | $221,770 |
Mortgage History
| Date | Status | Loan Amount | Loan Type |
|---|---|---|---|
| Open | $551,250 | New Conventional | |
| Previous Owner | $101,500 | No Value Available |
Deed History
| Date | Type | Sale Price | Title Company |
|---|---|---|---|
| Warranty Deed | $735,000 | None Listed On Document | |
| Warranty Deed | $243,000 | None Available | |
| Warranty Deed | $192,000 | -- |
Similar Homes in the area
Source: Doorify MLS
MLS Number: 10078698
APN: 0762.19-71-4307-000
- 102 Windrock Ln
- 131 Long Shadow Ln
- 122 Palace Green
- 306 Lochside Dr
- 106 Springbrook Place
- 101 Rustic Wood Ln
- 100 Lochberry Ln
- 113 Meadowglades Ln
- 109 S Fern Abbey Ln
- 103 Glenstone Ln
- 204 Highlands Lake Dr
- 210 Highlands Lake Dr
- 407 Crickentree Dr
- 222 Lions Gate Dr
- 109 Barcliff Terrace
- 214 Lions Gate Dr
- 212 Ronaldsby Dr
- 6315 Tryon Rd
- 0 SE Cary Pkwy Unit 2491180
- 505 Annandale Dr
