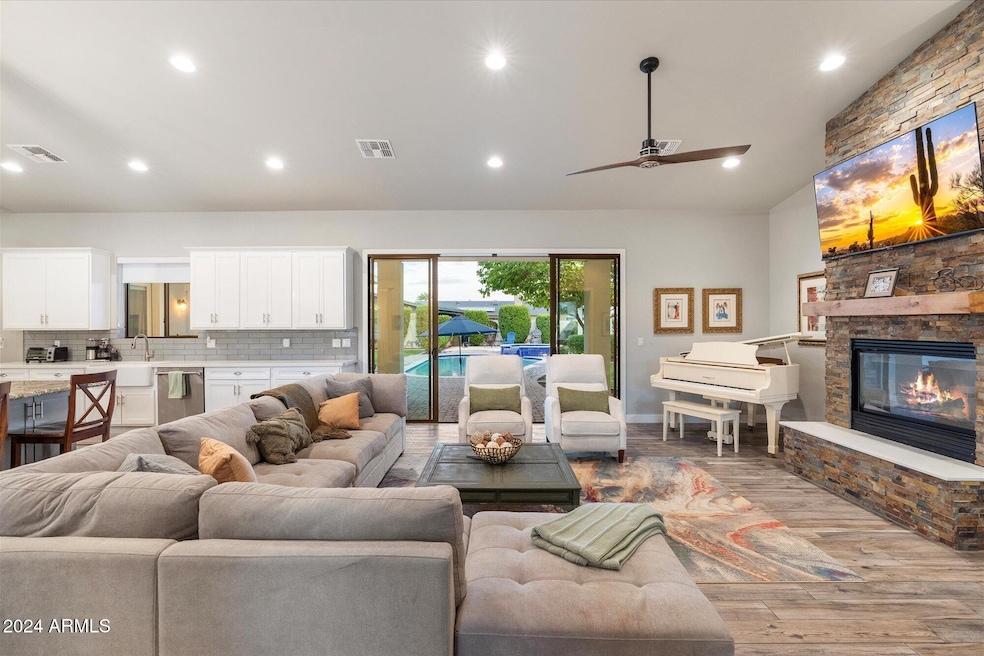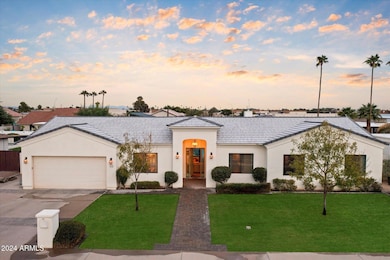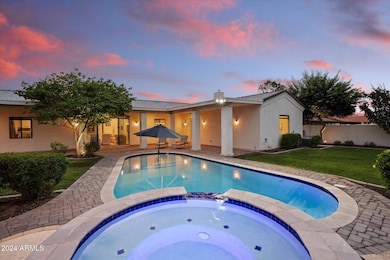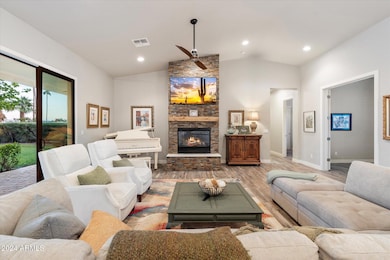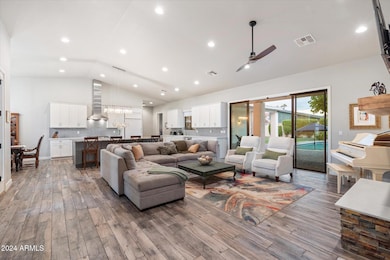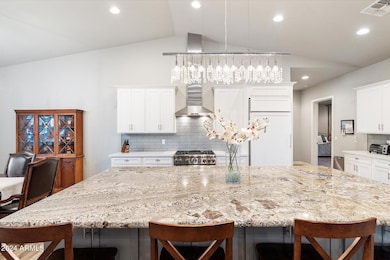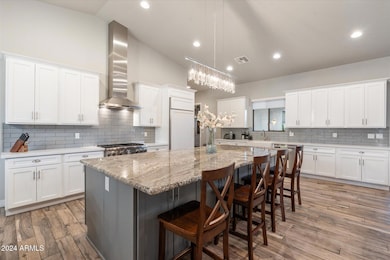
115 S Galaxy Dr Chandler, AZ 85226
West Chandler NeighborhoodEstimated payment $6,717/month
Highlights
- Heated Spa
- RV Gated
- Two Primary Bathrooms
- Kyrene de la Paloma School Rated A-
- 0.29 Acre Lot
- Fireplace in Primary Bedroom
About This Home
Welcome to this spectacular 3,000 sqft modern masterpiece, meticulously rebuilt from the slab up in 2017, perfectly situated just steps away from the exclusive Stellar Airpark. Combining contemporary elegance with unmatched convenience, this home offers aviation enthusiasts the extraordinary luxury of walking directly to their plane. Step inside to 10-foot ceilings and sophisticated 8-foot doors throughout. The spacious open-concept kitchen, dining, and family area features an impressive 16-foot vaulted ceiling, a luxurious oversized island with a 60-bottle wine fridge, Thermador gas range and dishwasher, Subzero refrigerator, and an additional full-size fridge in the laundry area. Retreat to the exceptional primary suite featuring a cozy gas fireplace, dual walk-in closets, walk-in closets, separate his-and-hers vanities, a grand walk-in shower, and a freestanding soaking tub. Three additional bedrooms and bathrooms are strategically located away from the primary suite, ensuring privacy and convenience, along with a spacious, dedicated home office. Outdoor living is equally stunning, with a lush 1/3-acre oasis that includes a sparkling pool, spa with spillway, inviting gazebo, ambient outdoor lighting, and beautifully manicured landscaping. The expansive covered patio extends the entire rear footprint of the home, perfect for relaxation or entertaining. Additional standout features include an oversized garage with an extra-height door ideal for larger vehicles, RV gate access, recessed lighting, high-end Delta plumbing fixtures, and dual AC/heat pumps with automated thermostats. Experience luxury, convenience, and seamless access to Stellar Airpark, offering the unique lifestyle of walking directly to your plane from your front door.
Home Details
Home Type
- Single Family
Est. Annual Taxes
- $3,579
Year Built
- Built in 2017
Lot Details
- 0.29 Acre Lot
- Block Wall Fence
- Front and Back Yard Sprinklers
- Sprinklers on Timer
- Grass Covered Lot
Parking
- 3 Open Parking Spaces
- 2 Car Garage
- Oversized Parking
- Garage ceiling height seven feet or more
- RV Gated
Home Design
- Wood Frame Construction
- Tile Roof
- Stucco
Interior Spaces
- 3,000 Sq Ft Home
- 1-Story Property
- Vaulted Ceiling
- Ceiling Fan
- Gas Fireplace
- Double Pane Windows
- Family Room with Fireplace
- 2 Fireplaces
- Smart Home
- Washer and Dryer Hookup
Kitchen
- Eat-In Kitchen
- Breakfast Bar
- Built-In Microwave
- Kitchen Island
- Granite Countertops
Flooring
- Carpet
- Tile
Bedrooms and Bathrooms
- 4 Bedrooms
- Fireplace in Primary Bedroom
- Remodeled Bathroom
- Two Primary Bathrooms
- Primary Bathroom is a Full Bathroom
- 3.5 Bathrooms
- Dual Vanity Sinks in Primary Bathroom
- Bathtub With Separate Shower Stall
Accessible Home Design
- Accessible Hallway
- Multiple Entries or Exits
- Stepless Entry
Pool
- Heated Spa
- Heated Pool
- Fence Around Pool
Outdoor Features
- Outdoor Storage
Schools
- Kyrene De La Paloma Elementary School
- Kyrene Middle School
- Corona Del Sol High School
Utilities
- Cooling Available
- Heating Available
- High Speed Internet
- Cable TV Available
Listing and Financial Details
- Tax Lot 15
- Assessor Parcel Number 301-89-022
Community Details
Overview
- No Home Owners Association
- Association fees include no fees
- Stellar City Air Park Subdivision
Recreation
- Bike Trail
Map
Home Values in the Area
Average Home Value in this Area
Tax History
| Year | Tax Paid | Tax Assessment Tax Assessment Total Assessment is a certain percentage of the fair market value that is determined by local assessors to be the total taxable value of land and additions on the property. | Land | Improvement |
|---|---|---|---|---|
| 2025 | $3,579 | $38,540 | -- | -- |
| 2024 | $3,515 | $36,705 | -- | -- |
| 2023 | $3,515 | $61,020 | $12,200 | $48,820 |
| 2022 | $3,365 | $49,510 | $9,900 | $39,610 |
| 2021 | $3,477 | $49,060 | $9,810 | $39,250 |
| 2020 | $3,404 | $47,150 | $9,430 | $37,720 |
| 2019 | $3,310 | $41,860 | $8,370 | $33,490 |
| 2018 | $3,213 | $24,810 | $4,960 | $19,850 |
| 2017 | $2,091 | $23,900 | $4,780 | $19,120 |
| 2016 | $2,120 | $25,850 | $5,170 | $20,680 |
| 2015 | $1,650 | $24,050 | $4,810 | $19,240 |
Property History
| Date | Event | Price | Change | Sq Ft Price |
|---|---|---|---|---|
| 04/18/2025 04/18/25 | Price Changed | $1,150,000 | -1.7% | $383 / Sq Ft |
| 04/04/2025 04/04/25 | Price Changed | $1,170,000 | -0.4% | $390 / Sq Ft |
| 03/29/2025 03/29/25 | Price Changed | $1,175,000 | -0.8% | $392 / Sq Ft |
| 03/07/2025 03/07/25 | Price Changed | $1,185,000 | -0.8% | $395 / Sq Ft |
| 02/20/2025 02/20/25 | Price Changed | $1,195,000 | -0.4% | $398 / Sq Ft |
| 01/31/2025 01/31/25 | Price Changed | $1,200,000 | -3.9% | $400 / Sq Ft |
| 01/15/2025 01/15/25 | Price Changed | $1,249,000 | -3.8% | $416 / Sq Ft |
| 12/05/2024 12/05/24 | For Sale | $1,299,000 | +428.0% | $433 / Sq Ft |
| 02/25/2016 02/25/16 | Sold | $246,000 | -7.2% | $124 / Sq Ft |
| 02/15/2016 02/15/16 | Pending | -- | -- | -- |
| 02/01/2016 02/01/16 | For Sale | $265,000 | +20.5% | $134 / Sq Ft |
| 01/28/2016 01/28/16 | Sold | $220,000 | -8.3% | $111 / Sq Ft |
| 01/20/2016 01/20/16 | Pending | -- | -- | -- |
| 01/16/2016 01/16/16 | For Sale | $240,000 | -- | $121 / Sq Ft |
Deed History
| Date | Type | Sale Price | Title Company |
|---|---|---|---|
| Warranty Deed | -- | American Title Service Agenc | |
| Cash Sale Deed | $220,000 | Pioneer Title Agency Inc | |
| Warranty Deed | $246,000 | American Title Svc Agency Ll | |
| Cash Sale Deed | $162,500 | Fidelity Title | |
| Interfamily Deed Transfer | -- | -- | |
| Interfamily Deed Transfer | -- | -- |
Mortgage History
| Date | Status | Loan Amount | Loan Type |
|---|---|---|---|
| Open | $46,550 | New Conventional | |
| Open | $106,000 | Credit Line Revolving | |
| Open | $623,000 | New Conventional | |
| Closed | $90,000 | Credit Line Revolving | |
| Closed | $532,500 | Adjustable Rate Mortgage/ARM | |
| Closed | $70,413 | Unknown | |
| Closed | $531,000 | Adjustable Rate Mortgage/ARM | |
| Previous Owner | $200,000 | Unknown | |
| Previous Owner | $100,000 | Unknown | |
| Previous Owner | $371,000 | Purchase Money Mortgage | |
| Previous Owner | $130,000 | Credit Line Revolving | |
| Previous Owner | $100,000 | Credit Line Revolving | |
| Previous Owner | $62,000 | Credit Line Revolving |
Similar Homes in the area
Source: Arizona Regional Multiple Listing Service (ARMLS)
MLS Number: 6791318
APN: 301-89-022
- 209 S Stellar Pkwy Unit A5
- 4518 W Chicago St
- 4615 W Boston St
- 4625 W Jupiter Way
- 4521 W Buffalo St
- 4525 W Buffalo St
- 126 S Rita Ln
- 4804 W Commonwealth Place
- 4924 W Boston St
- 4693 W Tara Dr
- 4925 W Buffalo St
- 4554 W Detroit St
- 4584 W Detroit St
- 4531 W Flint St
- 3955 W Cindy St
- 3948 W Butler St
- 5047 W Chicago Cir S
- 3866 W Whitten St
- 390 N Enterprise Place Unit A6
- 295 N Rural Rd Unit 125
