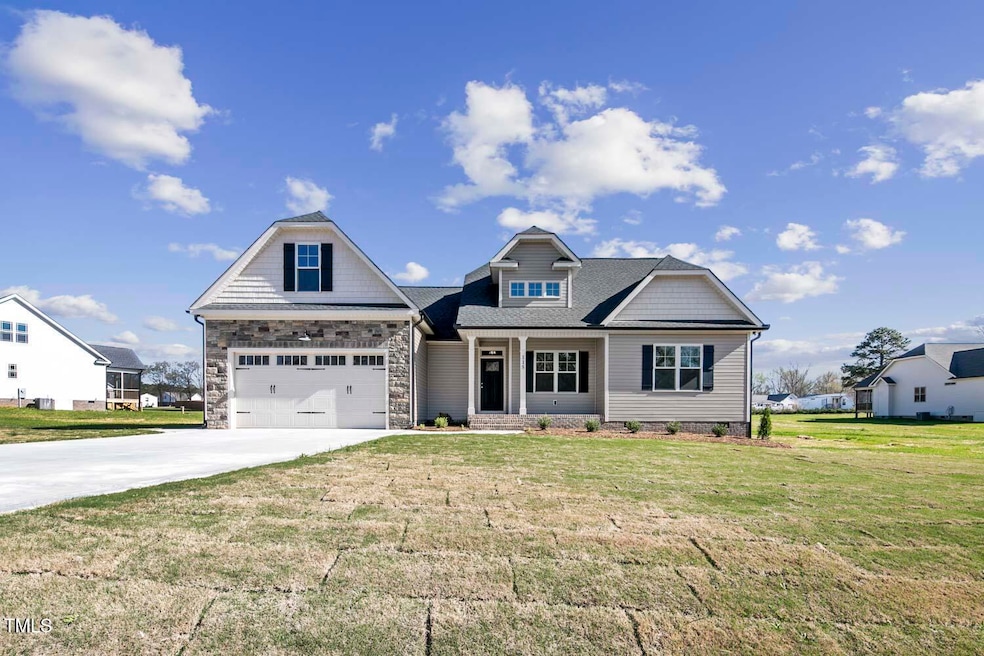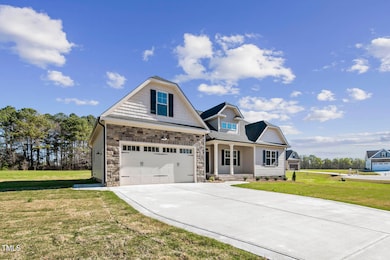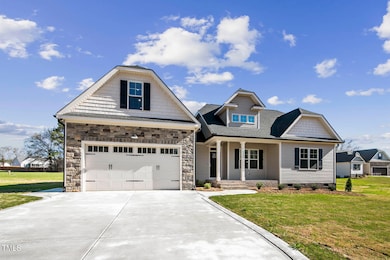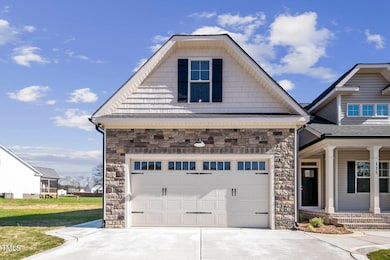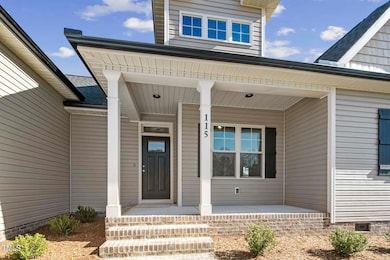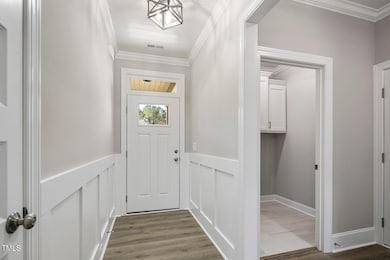
115 S Harper Faith Way Benson, NC 27504
Estimated payment $2,335/month
Highlights
- New Construction
- 1.5-Story Property
- Main Floor Primary Bedroom
- Rural View
- Cathedral Ceiling
- Attic
About This Home
Welcome to 'Tarheel Landing' Subdivision! Beautiful new home with 3 beds / 2 baths / bonus room / separate office-flex / screened porch. #Interior features *entry foyer *family room w/ gas log FP & cathedral ceiling *granite tops, tile backsplash, eating/serving bar, stainless steel appliances & soft close whitecabinets in the kitchen *coffered ceiling in the breakfast/dining area *laundry room with built in cabinets and tile floors *owner suite has tray ceiling, recessed lighting, two walk-in closets, double vanity, garden tub, HUGE tile shower with glass surround & tile flooring *spacious secondary bedrooms #Exterior shows off with *stonearound garage door *large screened porch *sodded front yard *rocking chair front porch *finished 2 car garage
Home Details
Home Type
- Single Family
Est. Annual Taxes
- $410
Year Built
- Built in 2024 | New Construction
Lot Details
- 0.92 Acre Lot
- Landscaped
- Level Lot
- Open Lot
- Cleared Lot
- Property is zoned RAG
HOA Fees
- $21 Monthly HOA Fees
Parking
- 2 Car Attached Garage
- Lighted Parking
- Garage Door Opener
- 2 Open Parking Spaces
Home Design
- Home is estimated to be completed on 3/31/25
- 1.5-Story Property
- Traditional Architecture
- Brick Foundation
- Combination Foundation
- Raised Foundation
- Block Foundation
- Frame Construction
- Shingle Roof
- Architectural Shingle Roof
- Lap Siding
- Shake Siding
- Vinyl Siding
- Stone Veneer
Interior Spaces
- 2,013 Sq Ft Home
- Built-In Features
- Coffered Ceiling
- Tray Ceiling
- Smooth Ceilings
- Cathedral Ceiling
- Ceiling Fan
- Self Contained Fireplace Unit Or Insert
- Low Emissivity Windows
- Entrance Foyer
- Family Room
- Bonus Room
- Screened Porch
- Rural Views
- Basement
- Crawl Space
- Attic
Kitchen
- Eat-In Kitchen
- Free-Standing Electric Range
- Microwave
- Dishwasher
- Stainless Steel Appliances
Flooring
- Carpet
- Ceramic Tile
- Luxury Vinyl Tile
Bedrooms and Bathrooms
- 3 Bedrooms
- Primary Bedroom on Main
- Walk-In Closet
- 2 Full Bathrooms
- Primary bathroom on main floor
- Private Water Closet
- Separate Shower in Primary Bathroom
- Soaking Tub
Laundry
- Laundry Room
- Laundry on main level
- Washer and Electric Dryer Hookup
Outdoor Features
- Rain Gutters
Schools
- Benson Elementary And Middle School
- S Johnston High School
Utilities
- Zoned Heating and Cooling
- Heating System Uses Propane
- Heat Pump System
- Electric Water Heater
- Septic Tank
- Septic System
- High Speed Internet
- Cable TV Available
Community Details
- Tarheel Landing Homeowners Association, Phone Number (919) 333-3567
- Tarheel Landing Subdivision
Listing and Financial Details
- Assessor Parcel Number 01E08035H
Map
Home Values in the Area
Average Home Value in this Area
Tax History
| Year | Tax Paid | Tax Assessment Tax Assessment Total Assessment is a certain percentage of the fair market value that is determined by local assessors to be the total taxable value of land and additions on the property. | Land | Improvement |
|---|---|---|---|---|
| 2024 | $62 | $45,000 | $45,000 | $0 |
| 2023 | $61 | $45,000 | $45,000 | $0 |
Property History
| Date | Event | Price | Change | Sq Ft Price |
|---|---|---|---|---|
| 03/28/2025 03/28/25 | For Sale | $408,500 | -- | $203 / Sq Ft |
About the Listing Agent
Ron's Other Listings
Source: Doorify MLS
MLS Number: 10085486
APN: 01E08035H
- 106 S Harper Faith Way
- 151 S Harper Faith Way
- 163 S Harper Faith Way
- 45 S Harper Faith Way
- 137 Shadybrook Dr
- 95 Mapledale Ct
- 166 Tarheel Rd
- 99 Mapledale Ct
- 85 Sun Meadow Cir
- 0 Tarheel Rd Unit 10085638
- 132 Crystal Place
- 140 Crystal Place
- 201 Wendy Place
- 85 Kissington Way
- 243 Kissington Way
- 261 Kissington Way
- 266 Weddington Way
- 292 Weddington Way
- 84 Dogeye Rd
- 2960 Federal Rd
