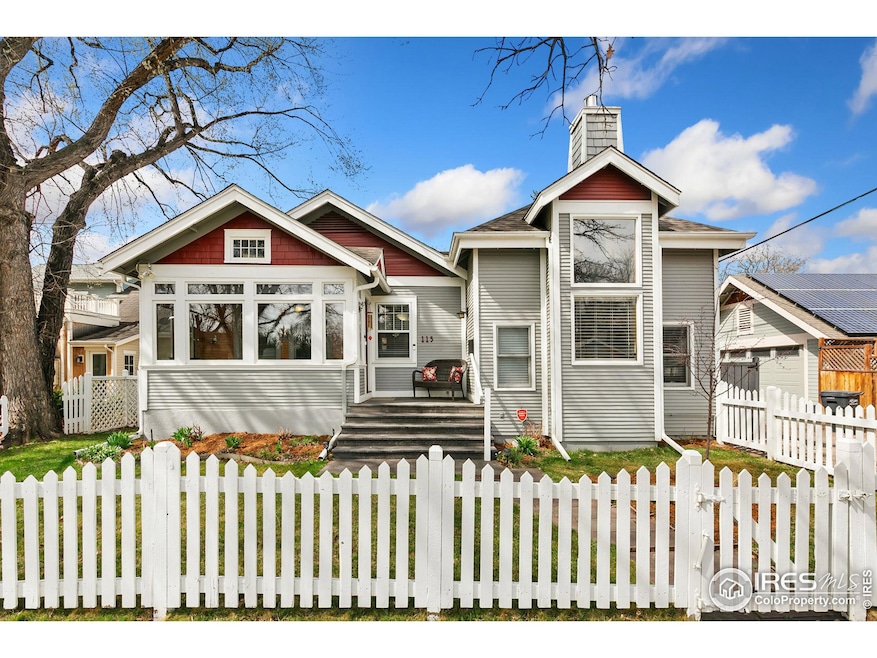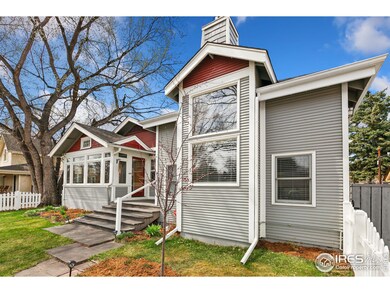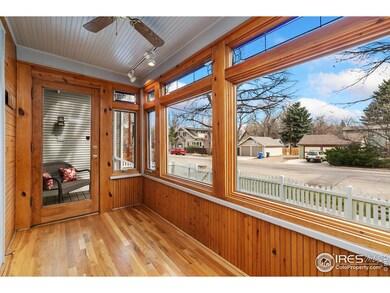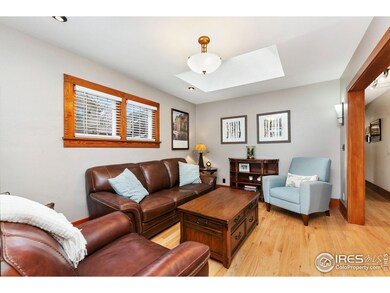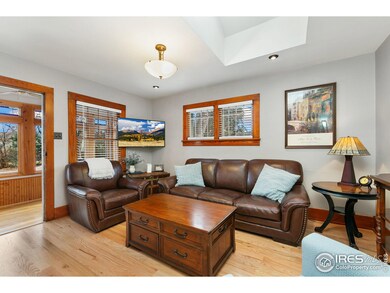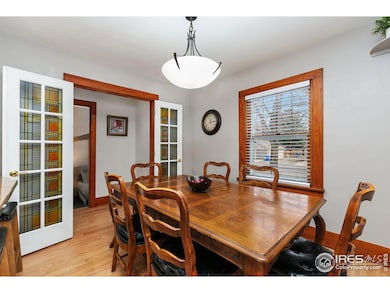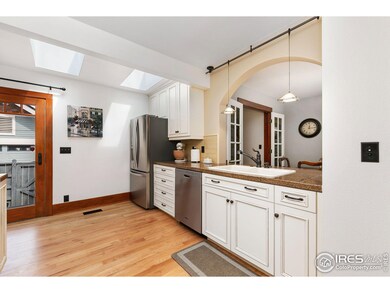
115 S Mack St Fort Collins, CO 80521
Old Town West NeighborhoodEstimated payment $5,070/month
Highlights
- City View
- Fireplace in Primary Bedroom
- No HOA
- Dunn Elementary School Rated A-
- Wood Flooring
- Cottage
About This Home
Beautifully maintained 1924 home in the heart of Old Town Fort Collins - Nestled between Mountain Ave and City Park. Blending historic charm with modern updates, this exceptional property offers both character and convenience. Newly installed hardwood floors and original wood doors that showcase the home's timeless appeal. An abundance of natural light from multiple skylights throughout the home. The large primary suite features radiant floor heating and gas fireplace. The updated kitchen is spacious and attractive with sleek stainless steel appliances and pantry behind barn doors. The classic clawfoot tub adds a touch of vintage elegance in the full bath. Downstairs, the remodeled basement (completed in 2013) offers 8' ceilings, oversized egress windows, a wet bar, concrete floors, and a luxurious soaking tub-perfect for relaxation. Features include attached garage (a rare find in Old Town), a Rinnai tankless water heater (installed in 2013 and serviced in 2025), and Radon Mitigation System, a new lawn sprinkler system (2020), Central Air and recently cleaned air ducts (2024). Don't miss this unique opportunity to own a meticulously cared-for piece of Fort Collins history, just steps from all that Old Town has to offer!
Home Details
Home Type
- Single Family
Est. Annual Taxes
- $4,915
Year Built
- Built in 1924
Lot Details
- 3,504 Sq Ft Lot
- East Facing Home
- Partially Fenced Property
- Wood Fence
- Level Lot
- Sprinkler System
- Property is zoned NCL
Parking
- 1 Car Attached Garage
- Alley Access
Home Design
- Cottage
- Wood Frame Construction
- Composition Roof
- Composition Shingle
Interior Spaces
- 1,808 Sq Ft Home
- 1-Story Property
- Wet Bar
- Bar Fridge
- Beamed Ceilings
- Ceiling Fan
- Skylights
- Gas Fireplace
- Double Pane Windows
- Window Treatments
- Dining Room
- Home Office
- City Views
Kitchen
- Eat-In Kitchen
- Gas Oven or Range
- Dishwasher
Flooring
- Wood
- Carpet
- Tile
Bedrooms and Bathrooms
- 3 Bedrooms
- Fireplace in Primary Bedroom
- Walk-In Closet
- Primary bathroom on main floor
Laundry
- Dryer
- Washer
Basement
- Partial Basement
- Crawl Space
Home Security
- Radon Detector
- Storm Doors
Schools
- Dunn Elementary School
- Lincoln Middle School
- Poudre High School
Utilities
- Whole House Fan
- Forced Air Heating and Cooling System
- Radiant Heating System
- Underground Utilities
- High Speed Internet
- Satellite Dish
- Cable TV Available
Additional Features
- Energy-Efficient Thermostat
- Enclosed patio or porch
Community Details
- No Home Owners Association
- Washington Place Subdivision
Listing and Financial Details
- Assessor Parcel Number R0033294
Map
Home Values in the Area
Average Home Value in this Area
Tax History
| Year | Tax Paid | Tax Assessment Tax Assessment Total Assessment is a certain percentage of the fair market value that is determined by local assessors to be the total taxable value of land and additions on the property. | Land | Improvement |
|---|---|---|---|---|
| 2025 | $4,676 | $54,907 | $3,350 | $51,557 |
| 2024 | $4,676 | $54,907 | $3,350 | $51,557 |
| 2022 | $4,087 | $43,285 | $3,475 | $39,810 |
| 2021 | $4,130 | $44,530 | $3,575 | $40,955 |
| 2020 | $4,556 | $48,699 | $3,575 | $45,124 |
| 2019 | $4,576 | $48,699 | $3,575 | $45,124 |
| 2018 | $4,202 | $46,102 | $3,600 | $42,502 |
| 2017 | $4,187 | $46,102 | $3,600 | $42,502 |
| 2016 | $3,606 | $39,498 | $3,980 | $35,518 |
| 2015 | $3,580 | $39,500 | $3,980 | $35,520 |
| 2014 | $2,440 | $26,750 | $3,980 | $22,770 |
Property History
| Date | Event | Price | Change | Sq Ft Price |
|---|---|---|---|---|
| 04/06/2025 04/06/25 | For Sale | $835,000 | +148.5% | $462 / Sq Ft |
| 01/28/2019 01/28/19 | Off Market | $336,000 | -- | -- |
| 09/13/2012 09/13/12 | Sold | $336,000 | -4.7% | $243 / Sq Ft |
| 08/14/2012 08/14/12 | Pending | -- | -- | -- |
| 06/14/2012 06/14/12 | For Sale | $352,500 | -- | $255 / Sq Ft |
Deed History
| Date | Type | Sale Price | Title Company |
|---|---|---|---|
| Warranty Deed | $336,000 | North American Title | |
| Warranty Deed | $310,000 | Fahtco | |
| Warranty Deed | $220,000 | Land Title Guarantee Company | |
| Warranty Deed | $140,000 | -- | |
| Quit Claim Deed | -- | -- |
Mortgage History
| Date | Status | Loan Amount | Loan Type |
|---|---|---|---|
| Open | $186,000 | New Conventional | |
| Previous Owner | $239,000 | Unknown | |
| Previous Owner | $248,000 | Fannie Mae Freddie Mac | |
| Previous Owner | $205,000 | Unknown | |
| Previous Owner | $70,910 | Credit Line Revolving | |
| Previous Owner | $204,000 | Unknown | |
| Previous Owner | $23,203 | Credit Line Revolving | |
| Previous Owner | $34,048 | Unknown | |
| Previous Owner | $44,000 | Stand Alone Second | |
| Previous Owner | $176,000 | No Value Available | |
| Previous Owner | $129,000 | Unknown | |
| Previous Owner | $126,000 | No Value Available |
Similar Homes in Fort Collins, CO
Source: IRES MLS
MLS Number: 1029979
APN: 97113-09-026
- 1002 W Mountain Ave
- 1018 Akin Ave
- 1016 W Mountain Ave
- 119 N Shields St
- 1005 Laporte Ave
- 1130 W Oak St
- 1029 Laporte Ave
- 1150 W Mountain Ave
- 1212 W Mountain Ave
- 220 Wood St
- 900 W Mulberry St
- 816 Maple St
- 234 N Grant Ave Unit 5A
- 1127 W Mulberry St
- 320 Wood St
- 312 N Grant Ave
- 530 Laporte Ave
- 619 Monte Vista Ave
- 234 Lyons St
- 405 N Loomis Ave
