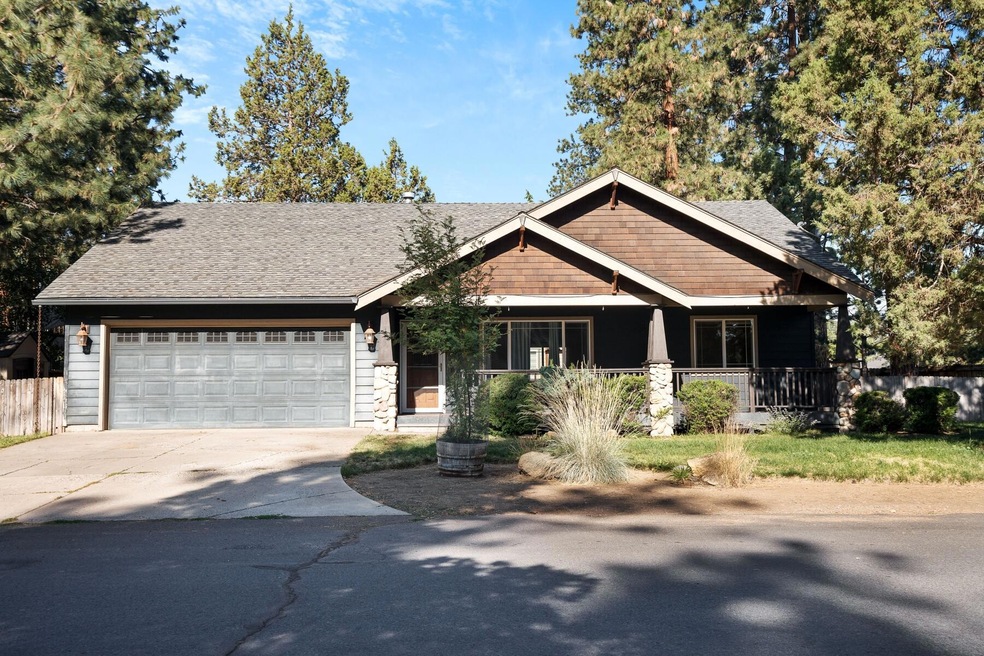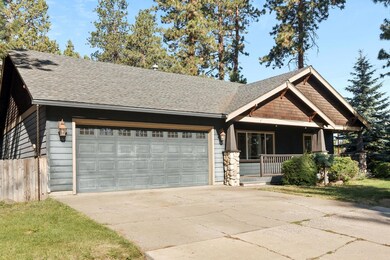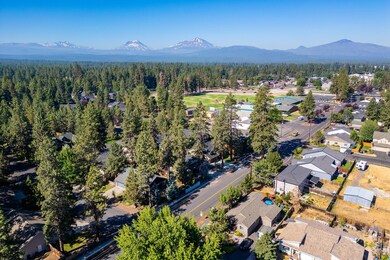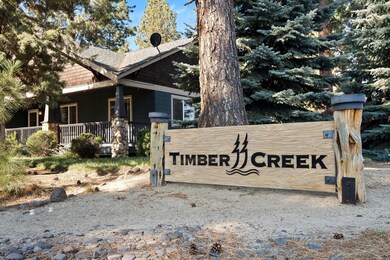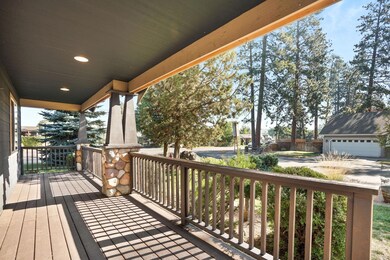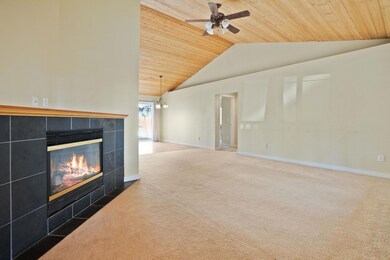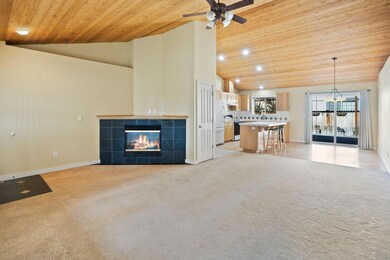
115 S Timber Creek Dr Sisters, OR 97759
Highlights
- Open Floorplan
- Craftsman Architecture
- Vaulted Ceiling
- Sisters Elementary School Rated A-
- Deck
- Wood Flooring
About This Home
As of December 2024Situated amidst Sisters numerous amenities and activities, this home offers easy access to downtown with ample shopping and restaurant options, ensuring you're never far from the action. Step inside this captivating residence and you are quickly consumed by the serene forested setting that creates a sense of peace and relaxation. Nestled on a generous .18 acre corner lot, this property enjoys the luxury of only having neighbors on one side. The fully fenced backyard boasts a spacious deck, paver patio, raised beds offering a park-like setting that feels like your very own private retreat. Inside, you'll find a lovely home featuring a gas fireplace, vaulted tongue and groove ceilings, open concept living space and separation between the primary suite and guest bedrooms. Embrace the beauty of Central Oregon from this well loved home where the Ponderosa trees and captivating landscaping create a picturesque backdrop for relaxation and enjoyment.
Last Agent to Sell the Property
Coastal Sotheby's International Realty License #200908074

Home Details
Home Type
- Single Family
Est. Annual Taxes
- $4,400
Year Built
- Built in 2000
Lot Details
- 7,841 Sq Ft Lot
- Fenced
- Landscaped
- Corner Lot
Parking
- 2 Car Attached Garage
Home Design
- Craftsman Architecture
- Stem Wall Foundation
- Frame Construction
- Composition Roof
Interior Spaces
- 1,453 Sq Ft Home
- 1-Story Property
- Open Floorplan
- Vaulted Ceiling
- Ceiling Fan
- Great Room
- Living Room with Fireplace
- Neighborhood Views
- Laundry Room
Kitchen
- Eat-In Kitchen
- Oven
- Range
- Microwave
- Dishwasher
- Kitchen Island
- Tile Countertops
- Disposal
Flooring
- Wood
- Carpet
- Vinyl
Bedrooms and Bathrooms
- 3 Bedrooms
- Walk-In Closet
- 2 Full Bathrooms
Outdoor Features
- Deck
- Patio
- Shed
Schools
- Sisters Elementary School
- Sisters Middle School
- Sisters High School
Utilities
- No Cooling
- Forced Air Heating System
- Heating System Uses Propane
- Cable TV Available
Community Details
- No Home Owners Association
- Timber Creek Subdivision
- The community has rules related to covenants, conditions, and restrictions
Listing and Financial Details
- Tax Lot 1
- Assessor Parcel Number 198869
Map
Home Values in the Area
Average Home Value in this Area
Property History
| Date | Event | Price | Change | Sq Ft Price |
|---|---|---|---|---|
| 12/04/2024 12/04/24 | Sold | $550,000 | -4.3% | $379 / Sq Ft |
| 10/10/2024 10/10/24 | Pending | -- | -- | -- |
| 09/17/2024 09/17/24 | Price Changed | $574,900 | -2.5% | $396 / Sq Ft |
| 08/02/2024 08/02/24 | For Sale | $589,900 | +145.8% | $406 / Sq Ft |
| 02/14/2014 02/14/14 | Sold | $240,000 | -6.8% | $165 / Sq Ft |
| 01/09/2014 01/09/14 | Pending | -- | -- | -- |
| 11/01/2013 11/01/13 | For Sale | $257,500 | +12.0% | $177 / Sq Ft |
| 05/15/2013 05/15/13 | Sold | $230,000 | -9.8% | $158 / Sq Ft |
| 03/16/2013 03/16/13 | Pending | -- | -- | -- |
| 02/24/2012 02/24/12 | For Sale | $255,000 | -- | $175 / Sq Ft |
Tax History
| Year | Tax Paid | Tax Assessment Tax Assessment Total Assessment is a certain percentage of the fair market value that is determined by local assessors to be the total taxable value of land and additions on the property. | Land | Improvement |
|---|---|---|---|---|
| 2024 | $4,528 | $273,500 | -- | -- |
| 2023 | $4,400 | $265,540 | $0 | $0 |
| 2022 | $4,089 | $250,310 | $0 | $0 |
| 2021 | $4,133 | $243,020 | $0 | $0 |
| 2020 | $3,929 | $243,020 | $0 | $0 |
| 2019 | $3,898 | $235,950 | $0 | $0 |
| 2018 | $3,775 | $229,080 | $0 | $0 |
| 2017 | $3,646 | $222,410 | $0 | $0 |
| 2016 | $3,596 | $215,940 | $0 | $0 |
| 2015 | $3,282 | $208,950 | $0 | $0 |
| 2014 | $3,343 | $209,660 | $0 | $0 |
Mortgage History
| Date | Status | Loan Amount | Loan Type |
|---|---|---|---|
| Open | $440,000 | New Conventional | |
| Closed | $440,000 | New Conventional | |
| Previous Owner | $260,000 | New Conventional | |
| Previous Owner | $200,000 | New Conventional | |
| Previous Owner | $204,000 | New Conventional | |
| Previous Owner | $184,000 | New Conventional |
Deed History
| Date | Type | Sale Price | Title Company |
|---|---|---|---|
| Warranty Deed | $550,000 | Western Title | |
| Warranty Deed | $550,000 | Western Title | |
| Interfamily Deed Transfer | -- | Western Title & Escrow | |
| Warranty Deed | $240,000 | Western Title & Escrow | |
| Warranty Deed | $230,000 | Western Title & Escrow |
Similar Homes in Sisters, OR
Source: Southern Oregon MLS
MLS Number: 220187552
APN: 198869
- 921 E Cascade Ave
- 973 E Cascade Ave
- 1021 E Cascade Ave
- 995 E Horse Back Trail
- 1104 E Horse Back Trail
- 0 E Washington Ave Unit 5901 220193407
- 711 E Tyee Dr
- 714 S Wrangler Ct
- 713 E Tyler Ave Unit 60
- 0 N Spruce St
- 215 S Spruce St
- 955 E Coyote Springs Rd
- 205 E Washington Ave
- 0 Lots A and C Unit 24044762
- 157 E Black Crater Ave
- 151 E Black Crater Ave
- 681 S Elm St
- 187 W Jefferson Ave
- 69015 Barclay Ct
- 514 Sisters Park Dr Unit 101
