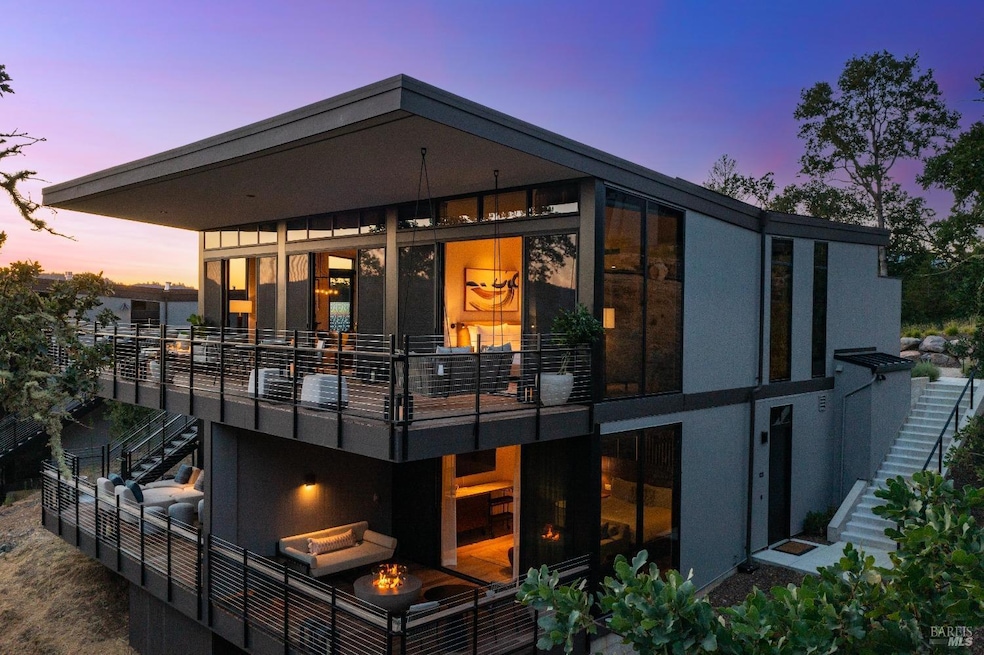
115 Sagebrush Ct Healdsburg, CA 95448
Highlights
- Wine Cellar
- New Construction
- View of Trees or Woods
- Healdsburg High School Rated A-
- Spa
- Built-In Refrigerator
About This Home
As of December 2024Nestled within the prestigious Montage Healdsburg Resort, this sublime contemporary residence offers an unparalleled blend of luxury and natural beauty. Set on an end lot, this modern two-level home boasts 4 bedrooms and 5 bathrooms, providing a more private and exquisite experience. Upon entering, the main level welcomes you to the greatroom, seamlessly connecting the living, dining, and kitchen areas. The expansive windows flood the space with natural light, highlighting the sleek design and high-end finishes. Step outside onto the extended decking, where the serene ambiance of the surrounding oak forest creates an idyllic setting for al fresco dining and entertaining. The lower level features additional living space and access to the outdoor sunken hot tub, offering a tranquil retreat amidst the lush greenery. Each bedroom is an ensuite sanctuary, offering privacy and comfort, while the bathrooms exude modern elegance with luxurious fixtures and finishes. Located within the Montage Healdsburg Resort, residents can indulge in world-class amenities and services, elevating the living experience to new heights. With its seamless indoor/outdoor living spaces and sophisticated design, this home presents a rare opportunity to embrace a particular lifestyle.
Home Details
Home Type
- Single Family
Est. Annual Taxes
- $922
Year Built
- 2023
Lot Details
- 5,889 Sq Ft Lot
- Low Maintenance Yard
HOA Fees
- $2,850 Monthly HOA Fees
Parking
- 2 Car Direct Access Garage
- 2 Open Parking Spaces
- Rear-Facing Garage
- Garage Door Opener
- Guest Parking
Property Views
- Woods
- Vineyard
- Mountain
- Hills
Home Design
- Composition Roof
- Wood Siding
- Stucco
- Stone
Interior Spaces
- 3,132 Sq Ft Home
- 2-Story Property
- Cathedral Ceiling
- Circulating Fireplace
- Gas Log Fireplace
- Formal Entry
- Wine Cellar
- Great Room
- Living Room with Fireplace
- 3 Fireplaces
- Formal Dining Room
- Storage
- Wood Flooring
- Basement Fills Entire Space Under The House
Kitchen
- Walk-In Pantry
- Built-In Gas Oven
- Built-In Gas Range
- Range Hood
- Microwave
- Built-In Refrigerator
- Dishwasher
- Kitchen Island
- Marble Countertops
- Quartz Countertops
- Tile Countertops
- Wine Rack
- Disposal
Bedrooms and Bathrooms
- 4 Bedrooms
- Primary Bedroom on Main
- Primary Bedroom Upstairs
- Sunken Shower or Bathtub
- Bathroom on Main Level
- Stone Bathroom Countertops
- Dual Sinks
- Bathtub
- Separate Shower
Laundry
- Laundry Room
- Laundry on main level
- Stacked Washer and Dryer
- Sink Near Laundry
- 220 Volts In Laundry
Home Security
- Carbon Monoxide Detectors
- Fire and Smoke Detector
- Front Gate
Outdoor Features
- Spa
- Balcony
- Covered Deck
- Enclosed patio or porch
- Built-In Barbecue
Location
- Property is near a clubhouse
Utilities
- Forced Air Zoned Heating and Cooling System
- Heating System Uses Gas
Listing and Financial Details
- Assessor Parcel Number 091-330-030-000
Community Details
Overview
- Association fees include common areas, ground maintenance, management, pool, recreation facility, road, security
- Vintage Group Re Association, Phone Number (949) 520-1590
- Passalacqua Resort And Residences Subdivision
Recreation
- Community Pool
- Community Spa
- Trails
Security
- Security Guard
Map
Home Values in the Area
Average Home Value in this Area
Property History
| Date | Event | Price | Change | Sq Ft Price |
|---|---|---|---|---|
| 12/04/2024 12/04/24 | Sold | $5,995,000 | -6.3% | $1,914 / Sq Ft |
| 09/25/2024 09/25/24 | Pending | -- | -- | -- |
| 08/18/2024 08/18/24 | For Sale | $6,400,000 | -- | $2,043 / Sq Ft |
Tax History
| Year | Tax Paid | Tax Assessment Tax Assessment Total Assessment is a certain percentage of the fair market value that is determined by local assessors to be the total taxable value of land and additions on the property. | Land | Improvement |
|---|---|---|---|---|
| 2023 | $922 | $64,589 | $64,589 | $0 |
| 2022 | $901 | $63,323 | $63,323 | $0 |
| 2021 | $894 | $62,082 | $62,082 | $0 |
| 2020 | $886 | $61,446 | $61,446 | $0 |
| 2019 | $871 | $60,242 | $60,242 | $0 |
Deed History
| Date | Type | Sale Price | Title Company |
|---|---|---|---|
| Grant Deed | $5,995,000 | Fidelity National Title | |
| Grant Deed | $5,995,000 | Fidelity National Title | |
| Grant Deed | $6,350,000 | Chicago Title Company |
Similar Homes in Healdsburg, CA
Source: Bay Area Real Estate Information Services (BAREIS)
MLS Number: 324064210
APN: 091-330-030
- 200 Sumac Ct
- 135 Woodlands Dr
- 145 Sycamore Ct
- 230 Sumac Ct
- 160 Woodlands Dr
- 165 Sagebrush Ct
- 135 Hawthorn Ct
- 1706 Saddle Draw
- 1691 Arbor Way
- 147 Quarry Ridge
- 1640 Canyon Run
- 128 Village Oaks Ct
- 279 Clear Ridge Dr
- 235 Clear Ridge Dr
- 231 Poppy Hill Dr
- 227 Poppy Hill Dr
- 409 Parkview Dr
- 311 Burgundy Rd
- 120 Paul Wittke Dr
- 1400 Big Ridge Rd
