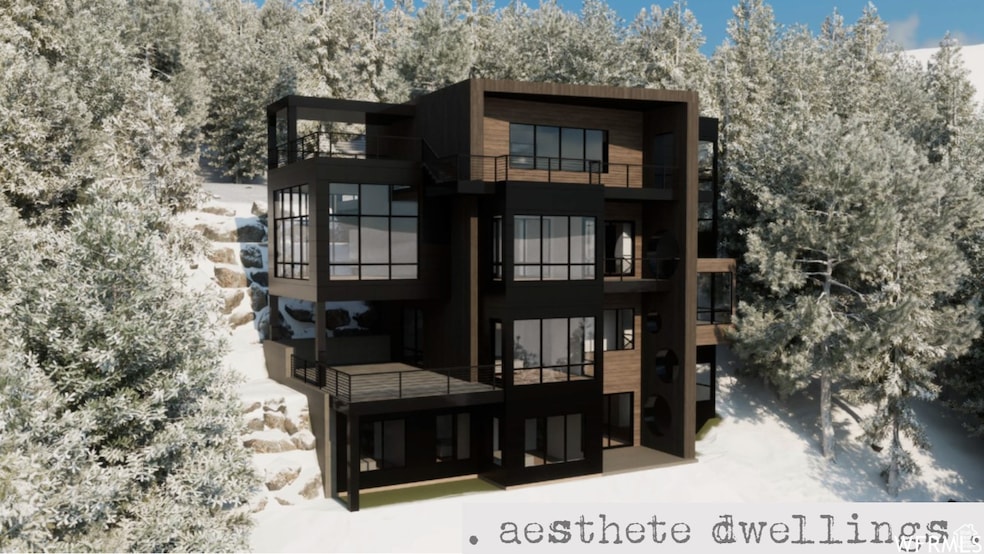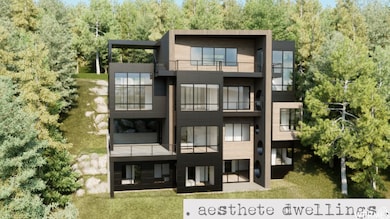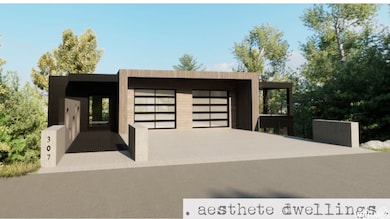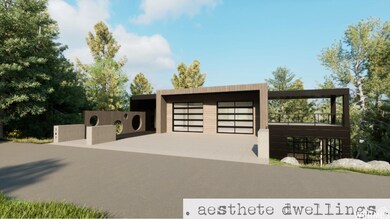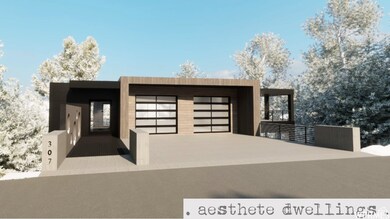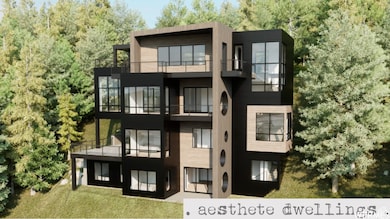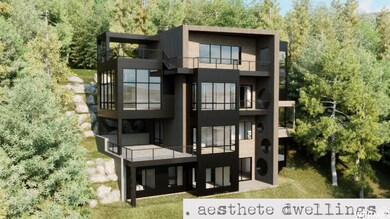
115 Saint Moritz Terrace Park City, UT 84098
Estimated payment $20,936/month
Highlights
- New Construction
- 1.07 Acre Lot
- Hilly Lot
- Jeremy Ranch Elementary School Rated A
- Mountain View
- Wooded Lot
About This Home
Experience the Woodland Tower Dwelling, the finest in mountain modern luxury living and the latest inspiration and design from aesthete dwellings. This art piece sits on over 1 acre and has already received a coveted height variance of 55 feet from the city, thus making this dwelling unmatched by any other dwelling in Park City. The four-story elevator allows everyone to experience the breathtaking views from each floor with ease and comfort. Located in vibrant Summit Park, Park City, this ultimate mountain sanctuary is surrounded by towering pines and designed with multiple spacious decks to bask in the beauty this unique and private setting provides. The site is situated just minutes from world-class skiing, and steps away from the best hiking, mtn biking, cross-country skiing trails that Park City has to offer. The dwelling features custom finishes throughout, including top-of-the-line appliances, smart home technology and multiple floor-to-ceiling windows to experience the wilderness in sophistication. Every square foot of the home is met with purpose, from the stair nooks for book readers, to the outdoor kitchen perfect for entertaining guests and finally the stunning one-of-a-kind custom fireplace for those winter nights. The owners suite is a true oasis with its spa-like bathroom and private balcony. There is over 1500 SF of decks and balconies to bring the outdoors of Park City in. This luxury dwelling has a specific plan and vision from the builder which will be sure to impress even the most discerning buyer. However, the builder would love to collaborate to make this art piece something that you call home. The builder will be breaking ground soon. So don't miss out on this once-in-a-lifetime opportunity to own your own woodland sanctuary!
Home Details
Home Type
- Single Family
Est. Annual Taxes
- $490
Year Built
- Built in 2025 | New Construction
Lot Details
- 1.07 Acre Lot
- Landscaped
- Hilly Lot
- Wooded Lot
- Property is zoned Single-Family, Short Term Rental Allowed
HOA Fees
- $4 Monthly HOA Fees
Parking
- 2 Car Garage
Property Views
- Mountain
- Valley
Home Design
- Membrane Roofing
- Metal Siding
- Cedar
Interior Spaces
- 4,636 Sq Ft Home
- 4-Story Property
- Ceiling Fan
- 3 Fireplaces
- Includes Fireplace Accessories
- Entrance Foyer
- Great Room
- Den
- Exterior Basement Entry
- Smart Thermostat
- Built-In Double Oven
Flooring
- Wood
- Carpet
- Concrete
- Tile
Bedrooms and Bathrooms
- 4 Bedrooms | 3 Main Level Bedrooms
- Primary bedroom located on second floor
- Walk-In Closet
- Bathtub With Separate Shower Stall
Schools
- Jeremy Ranch Elementary School
- Ecker Hill Middle School
- Park City High School
Utilities
- Forced Air Heating and Cooling System
- Natural Gas Connected
Additional Features
- Sprinkler System
- Covered patio or porch
Community Details
- Summit Park Homeowners Association
- Summit Park Subdivis Subdivision
Listing and Financial Details
- Assessor Parcel Number SU-M-2-9a
Map
Home Values in the Area
Average Home Value in this Area
Tax History
| Year | Tax Paid | Tax Assessment Tax Assessment Total Assessment is a certain percentage of the fair market value that is determined by local assessors to be the total taxable value of land and additions on the property. | Land | Improvement |
|---|---|---|---|---|
| 2023 | $2,152 | $376,050 | $376,050 | $0 |
| 2022 | $782 | $120,735 | $120,735 | $0 |
| 2021 | $490 | $65,809 | $65,809 | $0 |
| 2020 | $519 | $65,809 | $65,809 | $0 |
| 2019 | $383 | $46,309 | $46,309 | $0 |
| 2018 | $14,125 | $1,530,494 | $207,100 | $1,323,394 |
| 2017 | $13,664 | $1,530,494 | $207,100 | $1,323,394 |
| 2016 | $9,731 | $1,017,636 | $223,600 | $794,036 |
| 2015 | $9,940 | $990,036 | $0 | $0 |
| 2013 | $4,560 | $431,460 | $0 | $0 |
Property History
| Date | Event | Price | Change | Sq Ft Price |
|---|---|---|---|---|
| 01/01/2025 01/01/25 | For Sale | $3,750,000 | 0.0% | $809 / Sq Ft |
| 11/14/2024 11/14/24 | Off Market | -- | -- | -- |
| 06/14/2024 06/14/24 | For Sale | $3,750,000 | +1150.0% | $809 / Sq Ft |
| 06/30/2023 06/30/23 | Sold | -- | -- | -- |
| 03/13/2023 03/13/23 | Pending | -- | -- | -- |
| 11/17/2022 11/17/22 | For Sale | $300,000 | -- | -- |
Deed History
| Date | Type | Sale Price | Title Company |
|---|---|---|---|
| Interfamily Deed Transfer | -- | Summit Escrow & Title | |
| Interfamily Deed Transfer | -- | Summit Escrow & Title | |
| Special Warranty Deed | -- | Summit Escrow & Title |
Mortgage History
| Date | Status | Loan Amount | Loan Type |
|---|---|---|---|
| Open | $2,199,951 | Construction | |
| Closed | $113,000 | Commercial | |
| Closed | $1,000,000 | New Conventional |
Similar Homes in Park City, UT
Source: UtahRealEstate.com
MLS Number: 2005295
APN: SU-M-2-9
- 60 Matterhorn Dr
- 156 Lower Evergreen Dr Unit 8
- 156 Lower Evergreen Dr
- 4611 W Ponderosa Dr Unit 22
- 475 Matterhorn Dr Unit 124
- 475 Matterhorn Dr
- 7352 Pine Ridge Dr
- 70 Matterhorn Dr
- 415 Matterhorn Dr Unit 138
- 7236 Ridge Way
- 385 Upper Evergreen Dr
- 385 Upper Evergreen Dr Unit I-86
- 395 Upper Evergreen Dr Unit I-87
- 255 Paradise Rd
- 7558 Buckboard Dr
- 7558 Buckboard Dr Unit 131
- 360 Parkview Dr Unit 74-A
- 360 Parkview Dr
- 470 Upper Evergreen
- 7169 Canyon Dr
