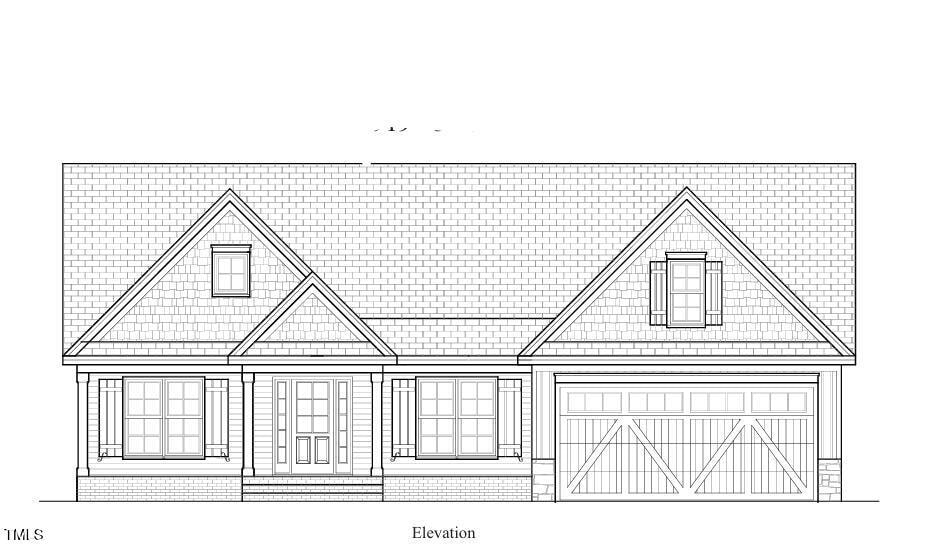
115 Sanders Farm Dr Smithfield, NC 27577
Cleveland NeighborhoodEstimated payment $3,291/month
Highlights
- New Construction
- Open Floorplan
- 1.5-Story Property
- 3.09 Acre Lot
- Deck
- Main Floor Primary Bedroom
About This Home
Step into a spacious open-concept design that seamlessly blends the foyer, dining area, family room, and kitchen—perfect for everyday living and entertaining. The cozy family room showcases a gas log fireplace, while the chef's kitchen impresses with a large island bar, granite countertops, ceramic tile backsplash, and sleek stainless steel appliances. A stunning formal dining room features custom coffered ceilings and elegant wainscoting.
Retreat to the luxurious primary suite, complete with a dual sink vanity, walk-in ceramic tile shower, and an expansive walk-in closet with custom built-ins. Bedrooms 2 and 3 are thoughtfully placed on the opposite side of the home for added privacy, with a full guest bath nearby.
Upstairs, you'll find a versatile bonus room or fourth bedroom, a charming study or craft nook, a full bath, and an oversized unfinished space offering endless possibilities. The finished three-car garage includes a convenient side pedestrian door.
Enjoy outdoor living with masonry front steps, a welcoming concrete front porch, a builder-installed aluminum screened porch, and a grilling deck—all overlooking your beautiful 3.09-acre backyard retreat.
Home Details
Home Type
- Single Family
Year Built
- Built in 2025 | New Construction
Lot Details
- 3.09 Acre Lot
- Cul-De-Sac
HOA Fees
- $33 Monthly HOA Fees
Parking
- 3 Car Attached Garage
- Front Facing Garage
- Garage Door Opener
- Private Driveway
- 4 Open Parking Spaces
Home Design
- Home is estimated to be completed on 11/12/25
- 1.5-Story Property
- Traditional Architecture
- Brick Foundation
- Block Foundation
- Architectural Shingle Roof
- Vinyl Siding
Interior Spaces
- 2,262 Sq Ft Home
- Open Floorplan
- Built-In Features
- Woodwork
- Crown Molding
- Coffered Ceiling
- Smooth Ceilings
- Ceiling Fan
- Fireplace Features Blower Fan
- Gas Log Fireplace
- Propane Fireplace
- Screened Porch
- Basement
- Crawl Space
- Smart Thermostat
- Laundry Room
Kitchen
- Microwave
- Dishwasher
- Stainless Steel Appliances
- Kitchen Island
- Granite Countertops
- Quartz Countertops
Flooring
- Carpet
- Ceramic Tile
- Luxury Vinyl Tile
Bedrooms and Bathrooms
- 4 Bedrooms
- Primary Bedroom on Main
- Walk-In Closet
- 3 Full Bathrooms
- Shower Only
- Walk-in Shower
Outdoor Features
- Deck
- Exterior Lighting
- Rain Gutters
Schools
- Polenta Elementary School
- Swift Creek Middle School
- Cleveland High School
Utilities
- Central Air
- Heat Pump System
- Septic Tank
Community Details
- Signature Management Association, Phone Number (919) 333-3567
- Built by Darryl D. Evans, Inc.
- To Be Added Subdivision
Listing and Financial Details
- Home warranty included in the sale of the property
- Assessor Parcel Number 06G06032E
Map
Home Values in the Area
Average Home Value in this Area
Property History
| Date | Event | Price | Change | Sq Ft Price |
|---|---|---|---|---|
| 04/16/2025 04/16/25 | For Sale | $495,000 | -- | $219 / Sq Ft |
| 04/15/2025 04/15/25 | Pending | -- | -- | -- |
Similar Homes in Smithfield, NC
Source: Doorify MLS
MLS Number: 10089627
- 65 Sanders Farm Dr
- 254 Pedernales Dr
- 63 Eastland Ct
- 37 Evie Dr
- 404 Brodie Rose Landing Way
- 430 Brodie Rose Landing Way
- 116 Polenta Fields Dr
- 139 Red Angus Dr
- 83 Red Angus Dr
- 72 Polenta Rd
- 26 Kitty Branch Way
- 26 Kitty Branch Way
- 26 Kitty Branch Way
- 174 Rising Star Dr
- 215 Kitty Branch Way
- 85 Claude Creek Dr
- 11 Claude Creek Dr
- 23 Quail Point Cr
- 95 Quail Point Cir
- 52 Quail Point Cir
