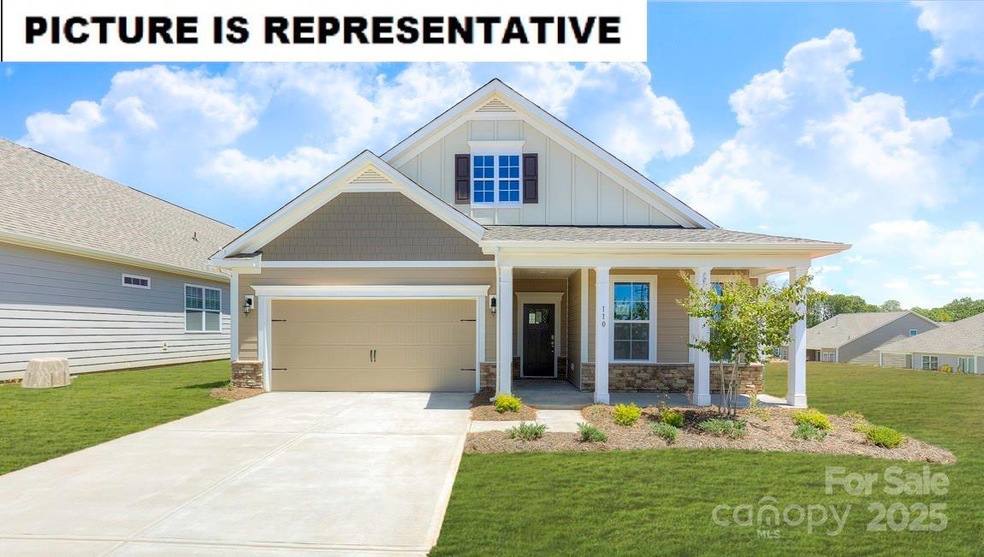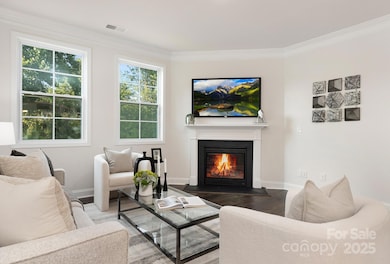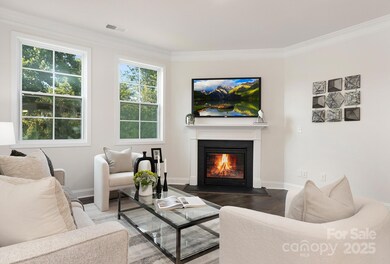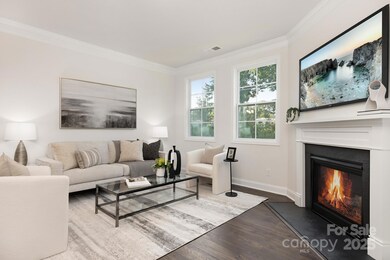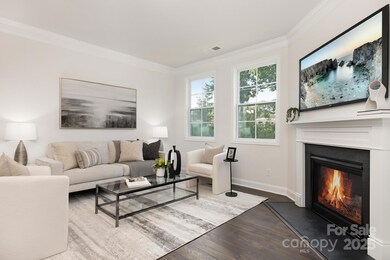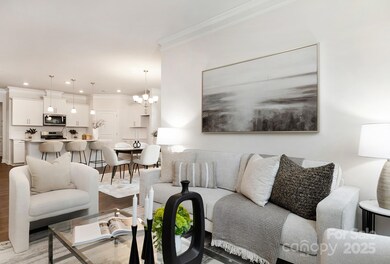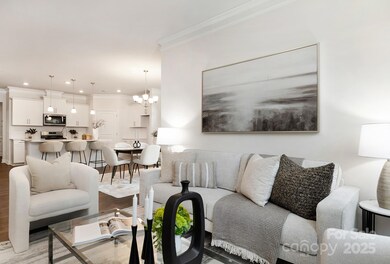
115 Sari St Troutman, NC 28166
Troutman NeighborhoodEstimated payment $2,322/month
Highlights
- New Construction
- Fireplace
- Walk-In Closet
- Covered patio or porch
- 2 Car Attached Garage
- Tankless Water Heater
About This Home
This ranch style home with a bonus second floor is perfect for those seeking comfortable & accessible living space. The Arlington ranch features an open floor plan, creating a spacious and inviting atmosphere. This home includes a guest bedroom, two full bathrooms, plus the primary all on the main level. The second floor has a spacious bonus room, full bath and additional bedroom. The open concept kitchen is equipped with modern appliances, pantry closet & large island. The primary suite offers an en-suite bathroom with dual vanities & a walk in closet. . A flex room is a versatile space that can serve as a media room, home gym, or playroom. A covered porch perfect for outdoor entertaining or enjoying the weather. Its convenient layout and single-level living make the Arlington the home for you.
Co-Listing Agent
DR Horton Inc Brokerage Email: mcwilhelm@drhorton.com License #346559
Home Details
Home Type
- Single Family
Est. Annual Taxes
- $54
Year Built
- Built in 2025 | New Construction
HOA Fees
- $90 Monthly HOA Fees
Parking
- 2 Car Attached Garage
- Driveway
Home Design
- Home is estimated to be completed on 8/18/25
- Slab Foundation
Interior Spaces
- 1.5-Story Property
- Fireplace
- Vinyl Flooring
- Washer and Electric Dryer Hookup
Kitchen
- Gas Range
- Microwave
- Dishwasher
- Kitchen Island
Bedrooms and Bathrooms
- Walk-In Closet
- 3 Full Bathrooms
Schools
- Troutman Elementary And Middle School
- South Iredell High School
Utilities
- Central Heating and Cooling System
- Vented Exhaust Fan
- Heat Pump System
- Tankless Water Heater
- Cable TV Available
Additional Features
- Raised Toilet
- Covered patio or porch
Listing and Financial Details
- Assessor Parcel Number 4731621599.000
Community Details
Overview
- Cusick Community Management Association
- Built by DR Horton
- Brookside Subdivision, Arlington/C3 Floorplan
- Mandatory home owners association
Recreation
- Dog Park
- Trails
Map
Home Values in the Area
Average Home Value in this Area
Tax History
| Year | Tax Paid | Tax Assessment Tax Assessment Total Assessment is a certain percentage of the fair market value that is determined by local assessors to be the total taxable value of land and additions on the property. | Land | Improvement |
|---|---|---|---|---|
| 2024 | $54 | $55,000 | $55,000 | $0 |
| 2023 | $54 | $55,000 | $55,000 | $0 |
Property History
| Date | Event | Price | Change | Sq Ft Price |
|---|---|---|---|---|
| 04/08/2025 04/08/25 | Pending | -- | -- | -- |
| 04/01/2025 04/01/25 | Price Changed | $399,000 | -4.0% | $176 / Sq Ft |
| 03/10/2025 03/10/25 | For Sale | $415,710 | -- | $183 / Sq Ft |
Similar Homes in the area
Source: Canopy MLS (Canopy Realtor® Association)
MLS Number: 4185522
APN: 4731-62-1599.000
