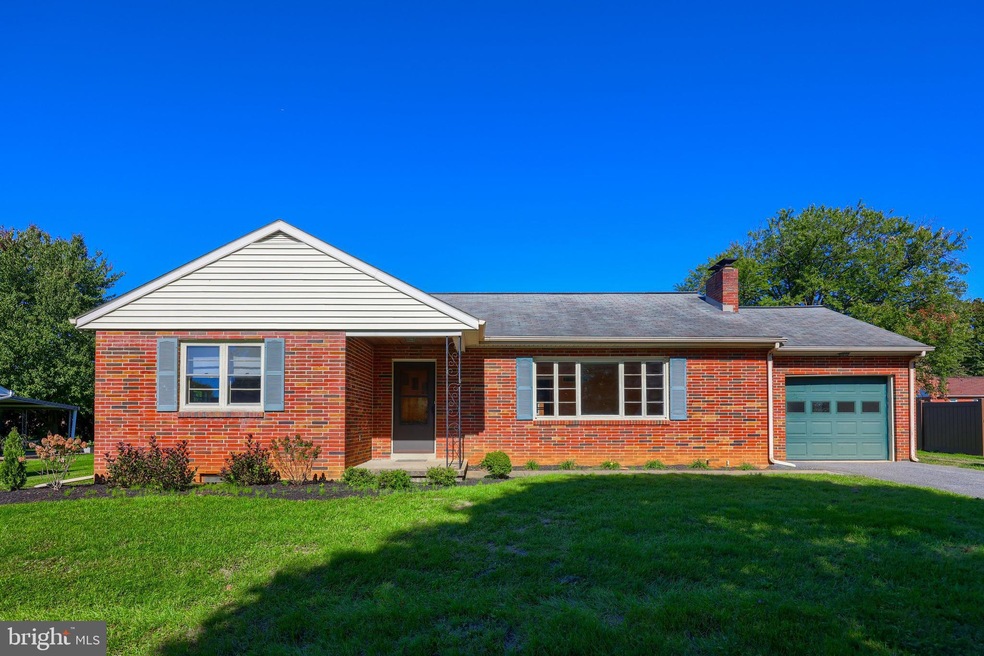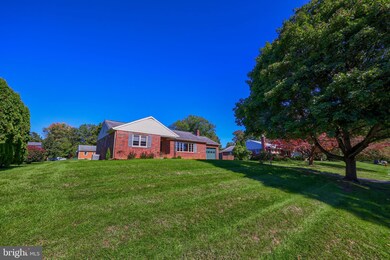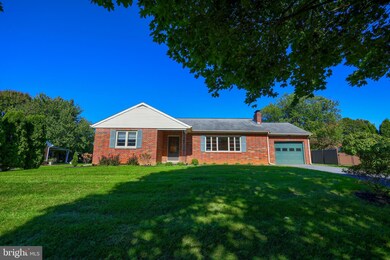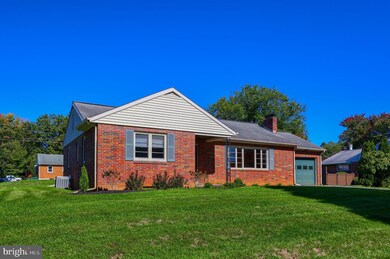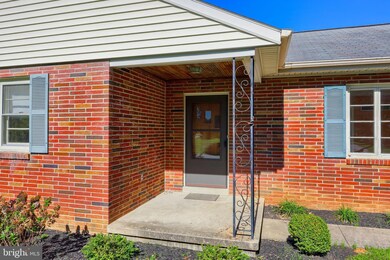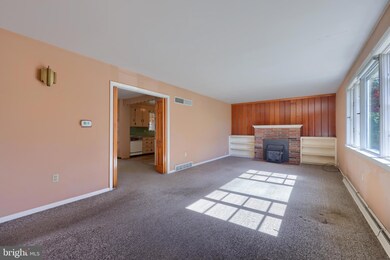
115 Savo Ave Lancaster, PA 17601
Blossom Hill NeighborhoodHighlights
- Wood Burning Stove
- Premium Lot
- Rambler Architecture
- Neff School Rated A
- Traditional Floor Plan
- Wood Flooring
About This Home
As of November 2023Welcome to 115 Savo Ave - an all brick ranch style home located with Manheim Township School District! Included is 3 bedrooms, 2 full bathrooms, a large screened - in porch, hardwood floors, central a/c and natural gas heat, one car garage, and a FULL footprint basement! Enjoy the generously sized bedrooms, including a large (16 x 16) 'primary' with access to its own full bathroom. The combined finished space of over 2,000 square feet offers plenty of room to grow into, and/or entertain. Amazing opportunity to gain quick equity with cosmetic updating. Hard to beat location! Walk to Overlook Park (golf, playgrounds, fields, pool, trails, and restaurants), enjoy easy access to multiple major highways, and Lancaster City. Combined location and price make this a rare opportunity - come see for yourself!
Last Agent to Sell the Property
Berkshire Hathaway HomeServices Homesale Realty License #RS339473

Home Details
Home Type
- Single Family
Est. Annual Taxes
- $4,307
Year Built
- Built in 1957
Lot Details
- 0.34 Acre Lot
- Landscaped
- Premium Lot
- Level Lot
- Back, Front, and Side Yard
- Property is in good condition
Parking
- 1 Car Direct Access Garage
- 2 Driveway Spaces
- Parking Storage or Cabinetry
- Front Facing Garage
- On-Street Parking
- Off-Street Parking
Home Design
- Rambler Architecture
- Block Foundation
- Poured Concrete
- Plaster Walls
- Frame Construction
- Shingle Roof
- Asphalt Roof
- Brick Front
- Cast Iron Plumbing
- Masonry
Interior Spaces
- Property has 1 Level
- Traditional Floor Plan
- Built-In Features
- Bar
- Crown Molding
- Wood Burning Stove
- Wood Burning Fireplace
- Brick Fireplace
- Wood Frame Window
- Family Room Off Kitchen
- Living Room
- Combination Kitchen and Dining Room
- Screened Porch
- Attic
Kitchen
- Breakfast Area or Nook
- Eat-In Kitchen
Flooring
- Wood
- Carpet
- Vinyl
Bedrooms and Bathrooms
- 3 Main Level Bedrooms
- 2 Full Bathrooms
- Walk-in Shower
Partially Finished Basement
- Heated Basement
- Basement Fills Entire Space Under The House
- Interior Basement Entry
- Sump Pump
- Space For Rooms
- Laundry in Basement
Outdoor Features
- Patio
Utilities
- Forced Air Heating and Cooling System
- 100 Amp Service
- Natural Gas Water Heater
Community Details
- No Home Owners Association
Listing and Financial Details
- Assessor Parcel Number 390-65984-0-0000
Map
Home Values in the Area
Average Home Value in this Area
Property History
| Date | Event | Price | Change | Sq Ft Price |
|---|---|---|---|---|
| 11/17/2023 11/17/23 | Sold | $325,000 | +18.2% | $150 / Sq Ft |
| 10/23/2023 10/23/23 | Pending | -- | -- | -- |
| 10/20/2023 10/20/23 | For Sale | $275,000 | -- | $127 / Sq Ft |
Tax History
| Year | Tax Paid | Tax Assessment Tax Assessment Total Assessment is a certain percentage of the fair market value that is determined by local assessors to be the total taxable value of land and additions on the property. | Land | Improvement |
|---|---|---|---|---|
| 2024 | $4,423 | $204,400 | $61,700 | $142,700 |
| 2023 | $4,307 | $204,400 | $61,700 | $142,700 |
| 2022 | $4,235 | $204,400 | $61,700 | $142,700 |
| 2021 | $4,140 | $204,400 | $61,700 | $142,700 |
| 2020 | $4,140 | $204,400 | $61,700 | $142,700 |
| 2019 | $4,100 | $204,400 | $61,700 | $142,700 |
| 2018 | $2,981 | $204,400 | $61,700 | $142,700 |
| 2017 | $3,751 | $147,400 | $42,800 | $104,600 |
| 2016 | $3,751 | $147,400 | $42,800 | $104,600 |
| 2015 | $943 | $147,400 | $42,800 | $104,600 |
| 2014 | $2,640 | $147,400 | $42,800 | $104,600 |
Mortgage History
| Date | Status | Loan Amount | Loan Type |
|---|---|---|---|
| Open | $135,000 | New Conventional |
Deed History
| Date | Type | Sale Price | Title Company |
|---|---|---|---|
| Deed | $325,000 | Homesale Settlement Services |
Similar Homes in Lancaster, PA
Source: Bright MLS
MLS Number: PALA2042618
APN: 390-65984-0-0000
- 2012 Melody Ln
- 2033 Robindale Ave
- 1950 Rachael Dr
- 1938 Park Plaza
- 1951 Sterling Place
- 20 W Roseville Rd
- 37 Kreider Ave
- 65 Buch Ave
- 351 Old Delp Rd
- 610 Cobblestone Ln Unit 610
- 628 Cobblestone Ln
- 347 Buch Ave
- 346 Travis Ln
- 342 Ruth Ridge Dr
- 0 Hess Blvd
- 614 Dolly Dr
- 2351 Fruitville Pike
- 2357 Fruitville Pike
- 514 Dolly Dr
- 166 Pulte Rd
