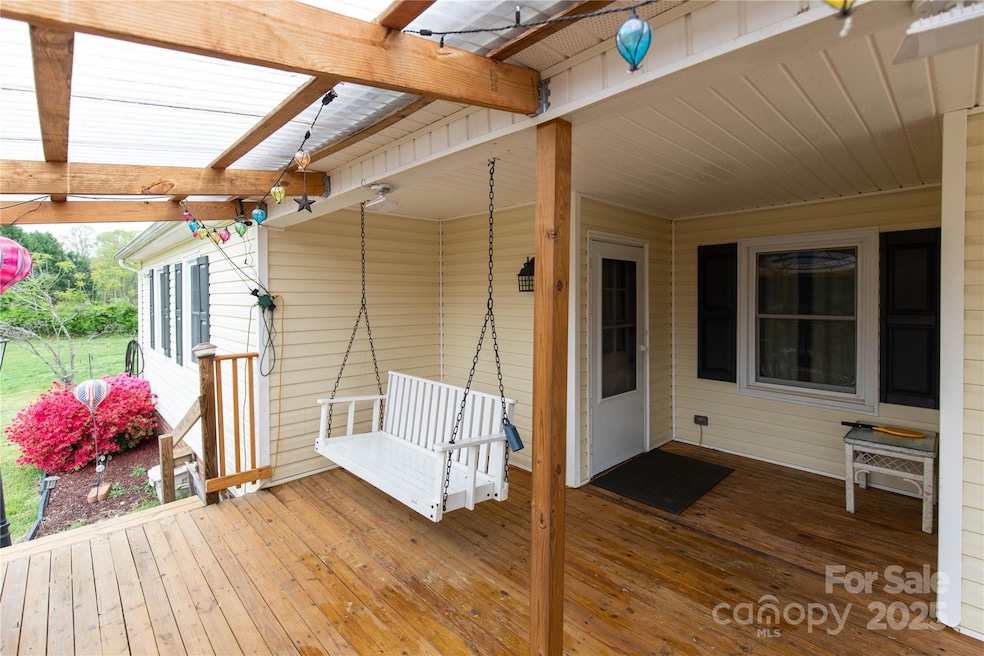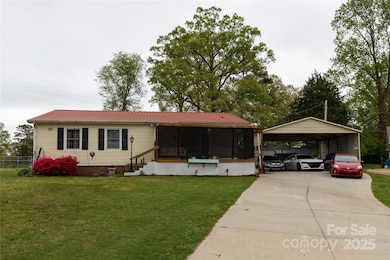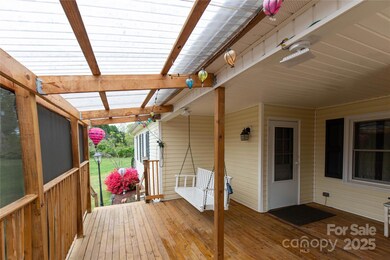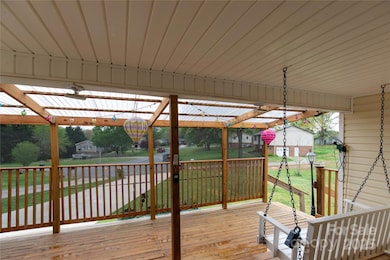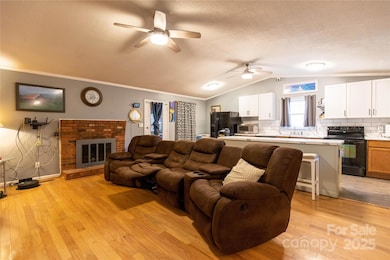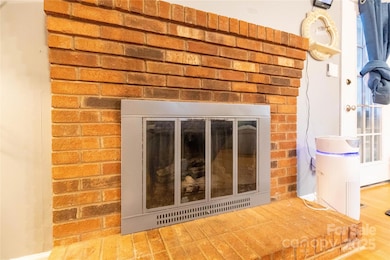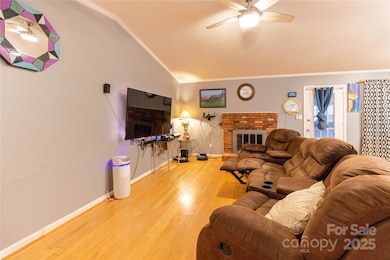
115 Setter Ct Statesville, NC 28625
Estimated payment $1,649/month
Highlights
- Ranch Style House
- Wood Flooring
- Laundry Room
- Cool Spring Elementary School Rated A-
- Covered patio or porch
- Shed
About This Home
Adorable ranch home with fully fenced back yard. Home sits back in cul de sac lot. Fabulous upgrades: new kitchen cabinets, new sink, newer appliances, new flooring in kitchen, pantry/ laundry. Newer double poured concrete driveway. HUGE front porch and screened in rear porch. Storage shed plus a large wired workshop in backyard. Metal roof, vinyl siding. Hard wood floors in living room and master bedroom. Vaulted ceiling in kitchen. Oversized master bedroom, vanity area, excellent natural light coming in! Sellers have loved this home, they have taken down trees, updated ceiling fans, painted, new vanities and so much more! Excellent location, county taxes.
Listing Agent
Keller Williams Unified Brokerage Email: amysellslakenorman@gmail.com License #250134

Co-Listing Agent
Keller Williams Unified Brokerage Email: amysellslakenorman@gmail.com License #302289
Home Details
Home Type
- Single Family
Est. Annual Taxes
- $1,009
Year Built
- Built in 1981
Lot Details
- Fenced
- Property is zoned R20
Home Design
- Ranch Style House
- Metal Roof
Interior Spaces
- Ceiling Fan
- Family Room with Fireplace
- Crawl Space
- Laundry Room
Kitchen
- Electric Range
- Dishwasher
Flooring
- Wood
- Laminate
Bedrooms and Bathrooms
- 3 Main Level Bedrooms
- 2 Full Bathrooms
Parking
- Carport
- Driveway
- 4 Open Parking Spaces
Outdoor Features
- Covered patio or porch
- Shed
- Outbuilding
Utilities
- Central Heating and Cooling System
- Electric Water Heater
- Septic Tank
Community Details
- Quail Ridge Subdivision
Listing and Financial Details
- Assessor Parcel Number 4765473254
Map
Home Values in the Area
Average Home Value in this Area
Tax History
| Year | Tax Paid | Tax Assessment Tax Assessment Total Assessment is a certain percentage of the fair market value that is determined by local assessors to be the total taxable value of land and additions on the property. | Land | Improvement |
|---|---|---|---|---|
| 2024 | $1,009 | $160,920 | $27,500 | $133,420 |
| 2023 | $1,009 | $160,920 | $27,500 | $133,420 |
| 2022 | $781 | $114,850 | $18,000 | $96,850 |
| 2021 | $777 | $114,850 | $18,000 | $96,850 |
| 2020 | $777 | $114,850 | $18,000 | $96,850 |
| 2019 | $684 | $101,710 | $18,000 | $83,710 |
| 2018 | $640 | $98,440 | $18,000 | $80,440 |
| 2017 | $640 | $98,440 | $18,000 | $80,440 |
| 2016 | $640 | $98,440 | $18,000 | $80,440 |
| 2015 | $640 | $98,440 | $18,000 | $80,440 |
| 2014 | $641 | $106,090 | $18,000 | $88,090 |
Property History
| Date | Event | Price | Change | Sq Ft Price |
|---|---|---|---|---|
| 04/10/2025 04/10/25 | Price Changed | $281,000 | -2.4% | $223 / Sq Ft |
| 03/10/2025 03/10/25 | Price Changed | $287,999 | -2.4% | $229 / Sq Ft |
| 03/06/2025 03/06/25 | Price Changed | $294,999 | -1.3% | $234 / Sq Ft |
| 02/14/2025 02/14/25 | For Sale | $299,000 | +112.8% | $237 / Sq Ft |
| 07/16/2019 07/16/19 | Sold | $140,500 | +3.3% | $113 / Sq Ft |
| 06/13/2019 06/13/19 | Pending | -- | -- | -- |
| 06/06/2019 06/06/19 | For Sale | $136,000 | 0.0% | $109 / Sq Ft |
| 05/17/2019 05/17/19 | Pending | -- | -- | -- |
| 05/14/2019 05/14/19 | For Sale | $136,000 | -- | $109 / Sq Ft |
Deed History
| Date | Type | Sale Price | Title Company |
|---|---|---|---|
| Warranty Deed | $141,000 | None Available | |
| Deed | $50,500 | -- | |
| Deed | $47,000 | -- | |
| Deed | $45,000 | -- | |
| Deed | -- | -- |
Mortgage History
| Date | Status | Loan Amount | Loan Type |
|---|---|---|---|
| Open | $134,796 | FHA | |
| Closed | $137,954 | FHA | |
| Previous Owner | $32,000 | Credit Line Revolving | |
| Previous Owner | $85,000 | New Conventional | |
| Previous Owner | $75,000 | Credit Line Revolving |
Similar Homes in the area
Source: Canopy MLS (Canopy Realtor® Association)
MLS Number: 4222635
APN: 4765-47-3254.000
- 118 Stockbridge Ln
- 122 Stockbridge Ln
- 111 Sweetwater Dr
- 169 Salem Springs Ln
- 452 Mocksville Hwy
- 3309 E Broad St
- 120 Roger Dr
- 219 E Glen Eagles Rd Unit 118
- 202 Brookmeade Dr
- 3307 Lancaster Dr
- 212 W Glen Eagles Rd
- 0 Warren Rd Unit 3814365
- 105 Buckingham Place
- 2909 Eastway Dr
- 130 Portman Ln
- 292 Mocksville Hwy
- 432 Westchester Rd
- 187 Lone Pine Rd
- 169 Lone Pine Rd
- 743 Allen Creek Rd
