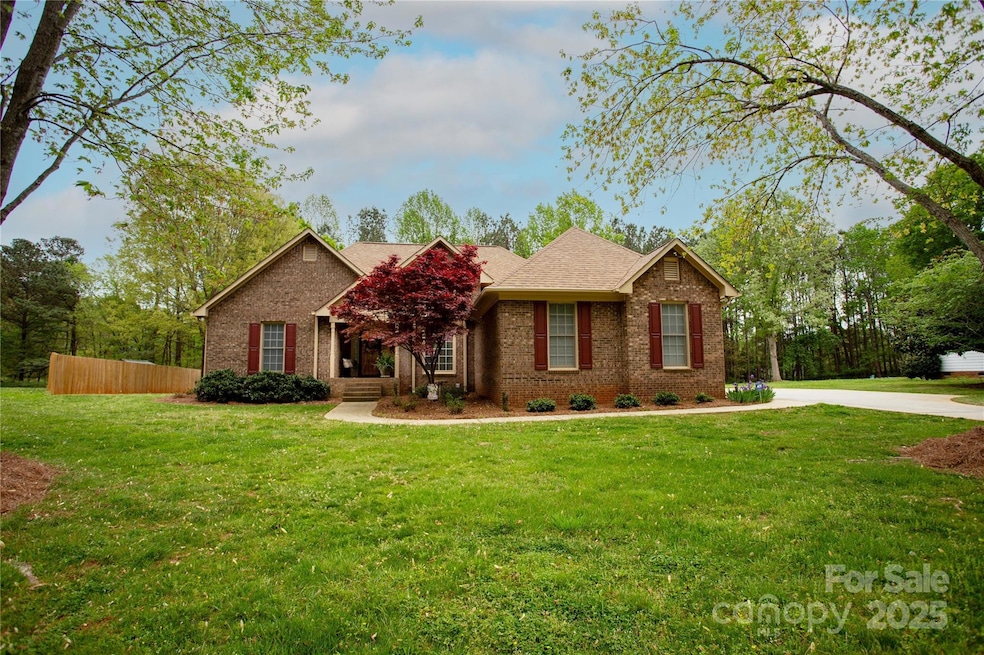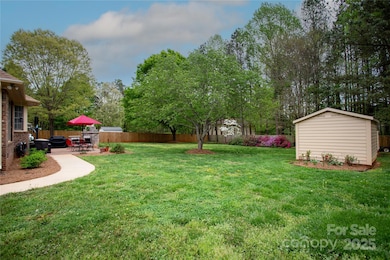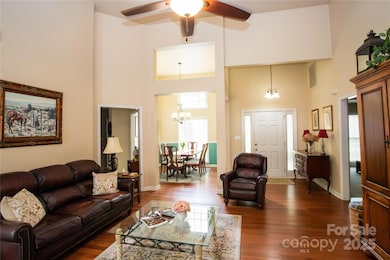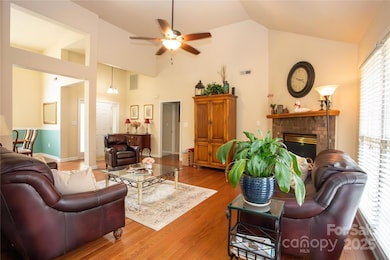
115 Stumpy Creek Rd Mooresville, NC 28117
Troutman NeighborhoodEstimated payment $2,636/month
Highlights
- Outdoor Fireplace
- 2 Car Attached Garage
- 1-Story Property
- Lakeshore Elementary School Rated A-
- Laundry Room
- 3-minute walk to Stumpy Creek Park
About This Home
Wow- a hard to find full brick ranch that has been meticulously maintained with no HOA, what more can you ask for! Upon entrance you'll notice the side two car garage located on the right side of the home. Upon entering the home you'll step into a wonderfully cozy living room, and a designated dining area on the right. You'll step further into the breakfast area and kitchen flooded with natural light, and around into the spacious 2-car garage. On the back side of the home you'll find a spacious and FLAT back yard with a ton of room to host and enjoy everything the property has to offer. Come snag this one before it's too late!
Brand new 2025 Roof!
Listing Agent
RE/MAX Executive Brokerage Email: stameyrealestate@gmail.com License #352220

Home Details
Home Type
- Single Family
Est. Annual Taxes
- $2,494
Year Built
- Built in 1996
Parking
- 2 Car Attached Garage
Home Design
- Four Sided Brick Exterior Elevation
Interior Spaces
- 1,724 Sq Ft Home
- 1-Story Property
- Fireplace
- Crawl Space
- Laundry Room
Kitchen
- Electric Oven
- Electric Cooktop
- Microwave
- Dishwasher
Bedrooms and Bathrooms
- 3 Main Level Bedrooms
- 2 Full Bathrooms
Schools
- Lakeshore Elementary And Middle School
- Lake Norman High School
Utilities
- Central Air
- Heat Pump System
- Septic Tank
Additional Features
- Outdoor Fireplace
- Property is zoned RA
Community Details
- Harbor View Subdivision
Listing and Financial Details
- Assessor Parcel Number 4638-79-6121.000
Map
Home Values in the Area
Average Home Value in this Area
Tax History
| Year | Tax Paid | Tax Assessment Tax Assessment Total Assessment is a certain percentage of the fair market value that is determined by local assessors to be the total taxable value of land and additions on the property. | Land | Improvement |
|---|---|---|---|---|
| 2024 | $2,494 | $388,480 | $70,000 | $318,480 |
| 2023 | $2,352 | $388,480 | $70,000 | $318,480 |
| 2022 | $1,535 | $235,680 | $50,000 | $185,680 |
| 2021 | $1,535 | $235,680 | $50,000 | $185,680 |
| 2020 | $1,535 | $235,680 | $50,000 | $185,680 |
| 2019 | $1,464 | $235,680 | $50,000 | $185,680 |
| 2018 | $1,272 | $204,120 | $50,000 | $154,120 |
| 2017 | $1,272 | $204,120 | $50,000 | $154,120 |
| 2016 | $1,272 | $204,120 | $50,000 | $154,120 |
| 2015 | $1,299 | $204,120 | $50,000 | $154,120 |
| 2014 | $1,246 | $210,470 | $50,000 | $160,470 |
Property History
| Date | Event | Price | Change | Sq Ft Price |
|---|---|---|---|---|
| 04/18/2025 04/18/25 | Pending | -- | -- | -- |
| 04/12/2025 04/12/25 | For Sale | $435,000 | -- | $252 / Sq Ft |
Deed History
| Date | Type | Sale Price | Title Company |
|---|---|---|---|
| Warranty Deed | $168,000 | -- | |
| Deed | $163,000 | -- | |
| Deed | $21,500 | -- | |
| Deed | -- | -- |
Mortgage History
| Date | Status | Loan Amount | Loan Type |
|---|---|---|---|
| Open | $100,000 | Credit Line Revolving | |
| Closed | $25,000 | Credit Line Revolving | |
| Closed | $116,000 | Unknown | |
| Closed | $100,000 | No Value Available |
Similar Homes in Mooresville, NC
Source: Canopy MLS (Canopy Realtor® Association)
MLS Number: 4244750
APN: 4638-79-6121.000
- 214 Harbor Landing Dr
- 119 Creek View Rd
- 122 Woodstork Cove Rd Unit 33
- 129 Sleepy Cove Trail Unit 5
- 214 Creek View Rd
- 105 Whimbrel Ln
- 215 Creek View Rd
- 902 Cornelius Rd
- 252 Bay Shore Loop
- 152 Bay Shore Loop
- 130 Overcreek Rd
- 190 Hidden Meadows Dr
- 459 Kenway Loop
- 250 Kenway Loop
- 117 Blackbeard Ln
- 220 Kenway Loop
- 327 Kenway Loop
- 165 Blue Ridge Trail
- 228 Wildwood Cove Dr
- 796 Cornelius Rd






