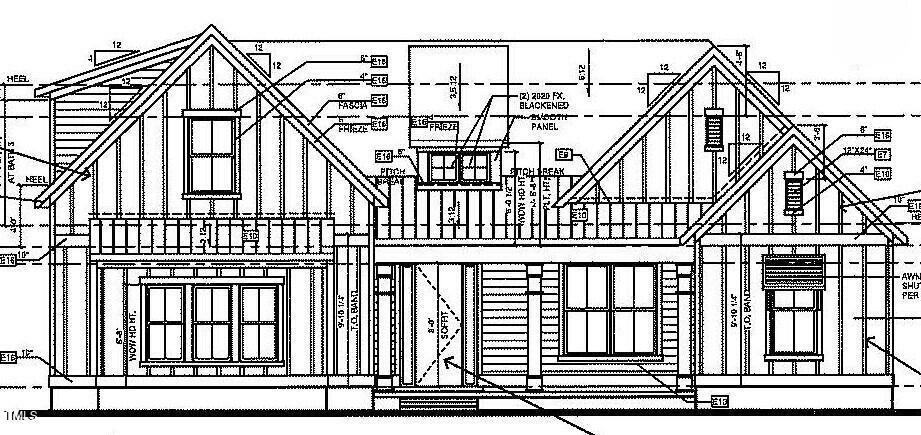
115 Summerlin Dr Clayton, NC 27527
Archer Lodge NeighborhoodEstimated payment $5,031/month
Highlights
- New Construction
- Finished Room Over Garage
- Main Floor Primary Bedroom
- River Dell Elementary School Rated A-
- Transitional Architecture
- Attic
About This Home
RANCH PLAN W/UPSTAIRS BONUS & FULL BATH! Gourmet Kitchen: Custom Cabs w/Crown Trim, SS Appls, Gas Cooktop Center Island w/Breakfast Bar & Pendant Lights, Huge Working Pantry! Open to Dining w/Triple Window & Access to Sunroom! Master has Trey Ceiling! Primary Bath: Sep Vanities w/Granite, Spa Style Tile Surround Shower, Walk In Closet w/Custom Shelving! Family Room: 10' Trey Ceiling, Custom Surround Gas Log FP w/Mantle & Built Ins, & 3-Panel Slider to Huge Covered Porch!
Home Details
Home Type
- Single Family
Year Built
- Built in 2025 | New Construction
Lot Details
- 0.52 Acre Lot
- Landscaped
- Property is zoned RA
HOA Fees
- $30 Monthly HOA Fees
Parking
- 2 Car Attached Garage
- Finished Room Over Garage
- Front Facing Garage
- Private Driveway
- 2 Open Parking Spaces
Home Design
- Home is estimated to be completed on 7/15/25
- Transitional Architecture
- Traditional Architecture
- Stem Wall Foundation
- Frame Construction
- Architectural Shingle Roof
- Radiant Barrier
Interior Spaces
- 2,601 Sq Ft Home
- 1.5-Story Property
- Tray Ceiling
- Smooth Ceilings
- High Ceiling
- Gas Log Fireplace
- Insulated Windows
- Entrance Foyer
- Family Room with Fireplace
- Breakfast Room
- Combination Kitchen and Dining Room
- Bonus Room
- Sun or Florida Room
- Unfinished Attic
- Fire and Smoke Detector
Kitchen
- Built-In Oven
- Gas Cooktop
- Microwave
- Plumbed For Ice Maker
- Dishwasher
- ENERGY STAR Qualified Appliances
Flooring
- Carpet
- Tile
Bedrooms and Bathrooms
- 3 Bedrooms
- Primary Bedroom on Main
- Walk-In Closet
- 3 Full Bathrooms
- Bathtub with Shower
- Shower Only
Laundry
- Laundry Room
- Laundry on main level
Eco-Friendly Details
- Energy-Efficient Thermostat
Outdoor Features
- Covered patio or porch
- Rain Gutters
Schools
- River Dell Elementary School
- Archer Lodge Middle School
- Corinth Holder High School
Utilities
- Forced Air Heating and Cooling System
- Heating System Uses Natural Gas
- Electric Water Heater
- Septic Tank
- Cable TV Available
Listing and Financial Details
- Assessor Parcel Number 16J03054P
Community Details
Overview
- Barefoot Ridge HOA
- Built by American Homesmith Triangle
- Barefoot Ridge Subdivision
Security
- Resident Manager or Management On Site
Map
Home Values in the Area
Average Home Value in this Area
Property History
| Date | Event | Price | Change | Sq Ft Price |
|---|---|---|---|---|
| 04/23/2025 04/23/25 | Pending | -- | -- | -- |
| 04/22/2025 04/22/25 | For Sale | $759,879 | -- | $292 / Sq Ft |
Similar Homes in Clayton, NC
Source: Doorify MLS
MLS Number: 10090865
- 125 Summerlin Dr
- 100 Vinson Park Dr
- 35 Wheatfield Ln
- 123 Radcliffe Ct
- 92 Radcliffe Ct
- 78 Radcliffe Ct
- 153 N Farm Dr
- 63 Radcliffe Ct
- 44 Loop Rd
- 80 Summer Mist Ln Unit 165p
- 92 Summer Mist Ln Unit 164p
- 100 Summer Mist Ln Unit 163p
- 249 Mill Creek Dr
- 198 Hillsdale Dr
- 111 Silver Moon Ln Unit 121
- 74 Silver Moon Ln
- 41 Silver Moon Ln Unit 115
- 452 Bent Willow Dr
- 32 Hickory Ridge Ln
- 278 Bent Willow Dr
