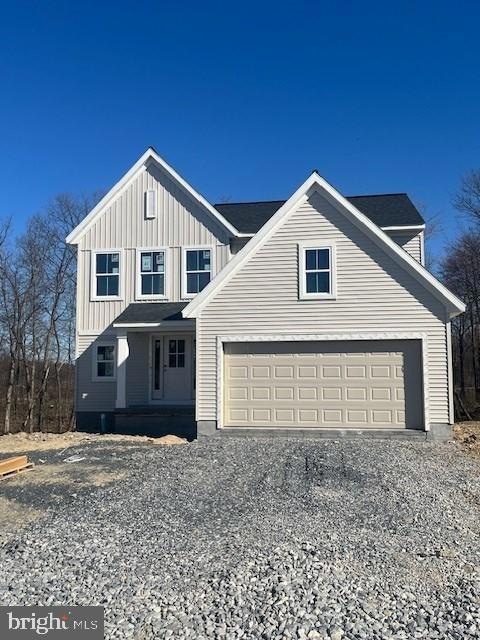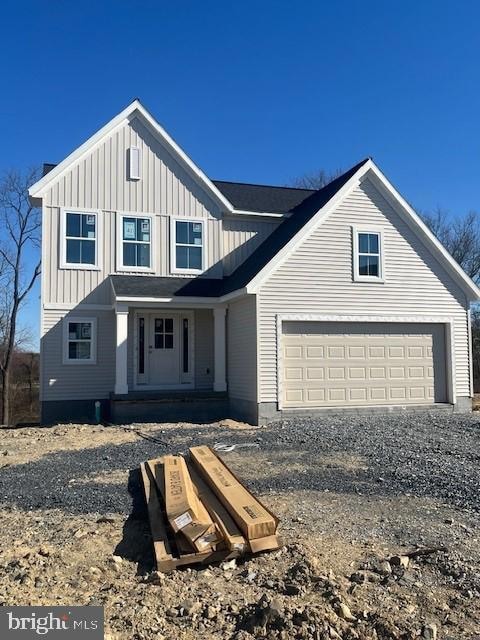
115 Tammy Dr York Springs, PA 17372
Estimated payment $2,633/month
Total Views
7,699
4
Beds
2.5
Baths
1,905
Sq Ft
$210
Price per Sq Ft
Highlights
- New Construction
- Traditional Architecture
- No HOA
- Open Floorplan
- Wood Flooring
- Upgraded Countertops
About This Home
This home is located at 115 Tammy Dr, York Springs, PA 17372 and is currently priced at $399,990, approximately $209 per square foot. This property was built in 2025. 115 Tammy Dr is a home located in Adams County with nearby schools including Bermudian Springs Elementary School, Bermudian Springs Middle School, and Bermudian Springs High School.
Home Details
Home Type
- Single Family
Year Built
- Built in 2025 | New Construction
Lot Details
- 4.9 Acre Lot
- Northwest Facing Home
- Back, Front, and Side Yard
- Property is in excellent condition
Parking
- 2 Car Direct Access Garage
- 2 Driveway Spaces
- Garage Door Opener
Home Design
- Traditional Architecture
- Poured Concrete
- Pitched Roof
- Architectural Shingle Roof
- Vinyl Siding
- Passive Radon Mitigation
- Stick Built Home
Interior Spaces
- 1,905 Sq Ft Home
- Property has 2 Levels
- Open Floorplan
- Recessed Lighting
- Electric Fireplace
- Unfinished Basement
- Basement Fills Entire Space Under The House
- Washer and Dryer Hookup
Kitchen
- Electric Oven or Range
- Microwave
- Dishwasher
- Stainless Steel Appliances
- Kitchen Island
- Upgraded Countertops
Flooring
- Wood
- Carpet
Bedrooms and Bathrooms
- 4 Main Level Bedrooms
- En-Suite Bathroom
- Walk-In Closet
Schools
- Bermudian Springs Elementary And Middle School
- Bermudian Springs High School
Utilities
- Forced Air Heating and Cooling System
- Humidifier
- 200+ Amp Service
- Electric Water Heater
- Phone Available
- Cable TV Available
Community Details
- No Home Owners Association
- Built by Garman Builders
- Flowing Springs Subdivision, Cooper Floorplan
Listing and Financial Details
- Assessor Parcel Number 22I04-0203---000
Map
Create a Home Valuation Report for This Property
The Home Valuation Report is an in-depth analysis detailing your home's value as well as a comparison with similar homes in the area
Home Values in the Area
Average Home Value in this Area
Property History
| Date | Event | Price | Change | Sq Ft Price |
|---|---|---|---|---|
| 02/04/2025 02/04/25 | For Sale | $399,990 | -- | $210 / Sq Ft |
Source: Bright MLS
Similar Homes in York Springs, PA
Source: Bright MLS
MLS Number: PAAD2016342
Nearby Homes
- 145 Tammy Dr
- 103 Willow St
- 126 Harrisburg St Unit 3
- 2651 Cranberry Rd
- 0 Lot 12 79 Acres Lindy Ave
- 337 Main St Unit 9
- 307 Latimore Valley Rd
- 433 Fickes School Rd
- 435 Fickes School Rd
- 6335 Oxford Rd Unit 3
- 7 Mccandless Dr Unit 1202
- 62 Burnside Dr Unit 1299
- 14 Lincoln Cove
- 5506 Old Harrisburg Rd
- 15 Burnside Dr
- 12 Lincoln Dr
- 50 Burnside Dr
- 41 Howard Dr
- 732 Company Farm Rd
- 567 E Berlin Rd

