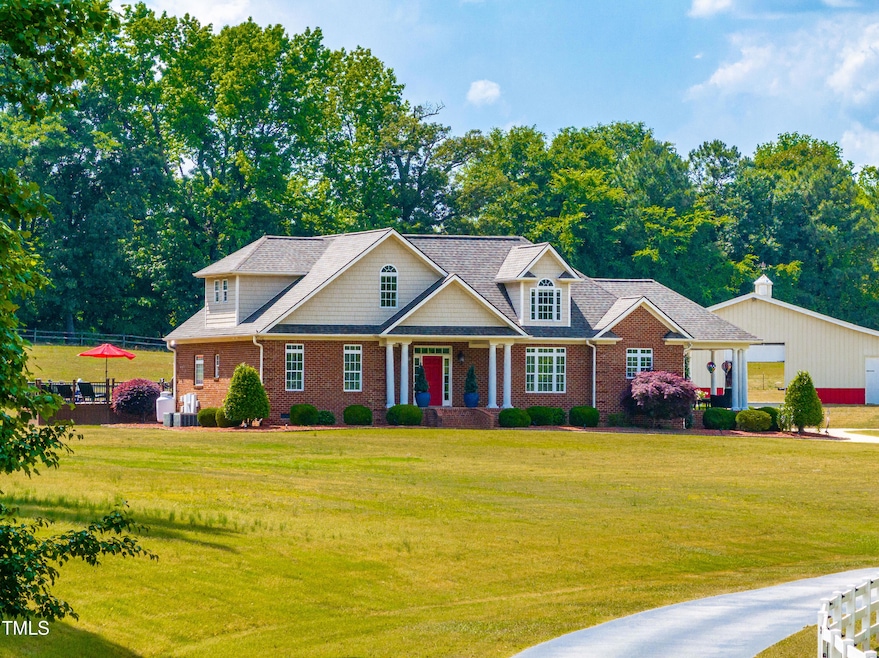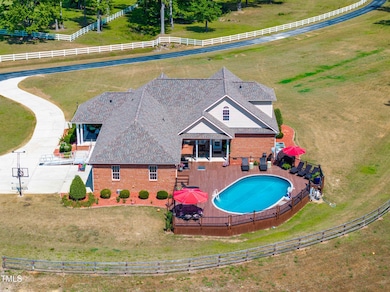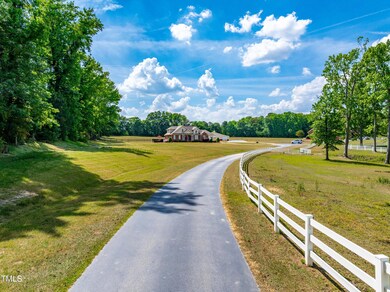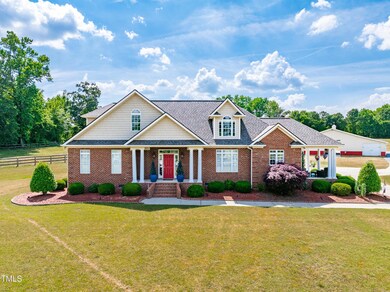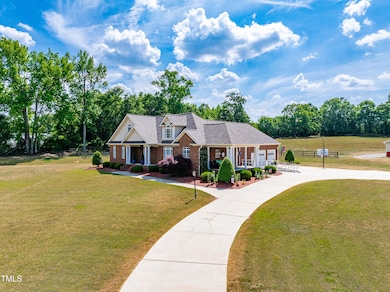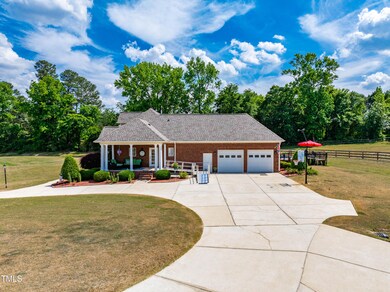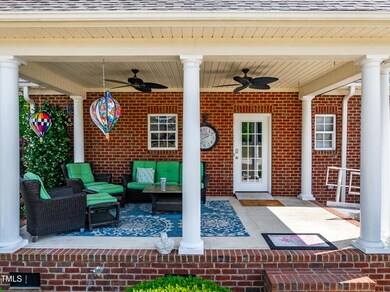
115 Three m Trail Benson, NC 27504
Highlights
- Barn
- Above Ground Pool
- Open Floorplan
- Stables
- Two Primary Bedrooms
- Deck
About This Home
As of November 2024Welcome to 115 Three M Trail! This Completely Custom-Built Home Awaits You on A Sprawling 6+ Acre Lot. This Home Boasts an Infinite Amount of Quality & Attention to Detail.
Each Bedroom Has Its Own Walk-In Closet and Full Bathroom. The Owner's Suite Is Located on The Main Floor Along With the Laundry Room & Office. Step Out Back to Your Covered Porch & Entertainment Area Complete with Your Outdoor Grill, Fire Table, and TV! The Pool Deck Is Custom Built And The Perfect Place To Rest & Relax.
When It's Time to Work the Horses, the Six Stall Barn is Only a few Feet Away! Complete with Hay Storage and a Tack Room/Bathroom. Horse Barn has A Reel Hose System that Makes Watering the Horses a Breeze. Custom Stall Fronts Make for a Great Quality Barn with a Concrete Aisle Way! The Amount of Features in This Home Are Endless, Schedule Your Tour Today.
Our Preferred Lender, Naomi Stevens with Summit Funding, is Offering a 5k Lender Credit to Use as You Choose!
Last Buyer's Agent
Non Member
Non Member Office
Home Details
Home Type
- Single Family
Est. Annual Taxes
- $3,567
Year Built
- Built in 2006
Lot Details
- 6.61 Acre Lot
- Wood Fence
- Electric Fence
- Secluded Lot
- Level Lot
- Cleared Lot
- Back Yard Fenced and Front Yard
Parking
- 2 Car Attached Garage
- Garage Door Opener
- Circular Driveway
- Gravel Driveway
- Shared Driveway
- 6 Open Parking Spaces
Home Design
- Traditional Architecture
- Brick Veneer
- Brick Foundation
- Shingle Roof
- Vinyl Siding
Interior Spaces
- 3,441 Sq Ft Home
- 2-Story Property
- Open Floorplan
- Plumbed for Central Vacuum
- Built-In Features
- Bookcases
- Crown Molding
- Smooth Ceilings
- Ceiling Fan
- Recessed Lighting
- Blinds
- Combination Kitchen and Dining Room
- Storage
- Pool Views
- Attic Floors
Kitchen
- Electric Oven
- Microwave
- Ice Maker
- Dishwasher
- Kitchen Island
- Granite Countertops
- Disposal
Flooring
- Wood
- Carpet
- Tile
Bedrooms and Bathrooms
- 3 Bedrooms
- Primary Bedroom on Main
- Double Master Bedroom
- 4 Full Bathrooms
- Double Vanity
- Separate Shower in Primary Bathroom
- Soaking Tub
- Bathtub with Shower
- Walk-in Shower
Laundry
- Laundry on main level
- Dryer
- Washer
- Sink Near Laundry
Home Security
- Home Security System
- Fire and Smoke Detector
Accessible Home Design
- Handicap Accessible
- Accessible Approach with Ramp
Outdoor Features
- Above Ground Pool
- Deck
- Pergola
- Outdoor Gas Grill
- Rain Gutters
- Front Porch
Schools
- Benson Elementary And Middle School
- S Johnston High School
Farming
- Barn
- Grain Storage
- Pasture
Horse Facilities and Amenities
- Wash Rack
- Horses Allowed On Property
- Tack Room
- Trailer Storage
- Hay Storage
- Stables
Utilities
- Dehumidifier
- Central Air
- Heat Pump System
- Water Heater
- Septic Tank
- High Speed Internet
Community Details
- No Home Owners Association
Listing and Financial Details
- Assessor Parcel Number 163000-50-4776
Map
Home Values in the Area
Average Home Value in this Area
Property History
| Date | Event | Price | Change | Sq Ft Price |
|---|---|---|---|---|
| 11/26/2024 11/26/24 | Sold | $815,000 | -4.0% | $237 / Sq Ft |
| 09/26/2024 09/26/24 | Pending | -- | -- | -- |
| 09/04/2024 09/04/24 | Price Changed | $849,000 | -4.6% | $247 / Sq Ft |
| 06/06/2024 06/06/24 | Price Changed | $890,000 | -6.3% | $259 / Sq Ft |
| 05/13/2024 05/13/24 | For Sale | $950,000 | -- | $276 / Sq Ft |
Tax History
| Year | Tax Paid | Tax Assessment Tax Assessment Total Assessment is a certain percentage of the fair market value that is determined by local assessors to be the total taxable value of land and additions on the property. | Land | Improvement |
|---|---|---|---|---|
| 2024 | $2,720 | $335,740 | $27,200 | $308,540 |
| 2023 | $2,720 | $335,740 | $27,200 | $308,540 |
| 2022 | $2,854 | $335,740 | $27,200 | $308,540 |
| 2021 | $2,854 | $335,740 | $27,200 | $308,540 |
| 2020 | $2,887 | $335,740 | $27,200 | $308,540 |
| 2019 | $2,887 | $335,740 | $27,200 | $308,540 |
| 2018 | $2,911 | $330,770 | $53,720 | $277,050 |
| 2017 | $2,911 | $330,770 | $53,720 | $277,050 |
| 2016 | $2,878 | $330,770 | $53,720 | $277,050 |
| 2015 | $2,878 | $330,770 | $53,720 | $277,050 |
| 2014 | $2,878 | $330,770 | $53,720 | $277,050 |
Mortgage History
| Date | Status | Loan Amount | Loan Type |
|---|---|---|---|
| Open | $171,000 | Credit Line Revolving | |
| Open | $280,000 | New Conventional | |
| Closed | $200,000 | Credit Line Revolving | |
| Closed | $295,000 | Adjustable Rate Mortgage/ARM | |
| Closed | $303,000 | New Conventional |
Deed History
| Date | Type | Sale Price | Title Company |
|---|---|---|---|
| Deed | -- | -- |
Similar Home in Benson, NC
Source: Doorify MLS
MLS Number: 10029028
APN: 01E09051D
- 140 Dogeye Rd
- 84 Dogeye Rd
- 294 White Azalea Way Homesite 74
- 209 Carolyn Dr
- 808 N Lincoln St
- 1039 N Lincoln St
- 0 Benson Hardee Rd Unit 10069689
- 205 N Augusta Ave
- 509 N Elm St
- 204 W Hill St
- 202 W Hill St
- 132 Crystal Place
- 609 W Main St
- 104 S Pine St
- 166 Tarheel Rd
- 0 Tarheel Rd Unit 10085638
- 201 Wendy Place
- 258 Denning Farms Ln
- 309 W Parrish Dr
- 897 W Main St
