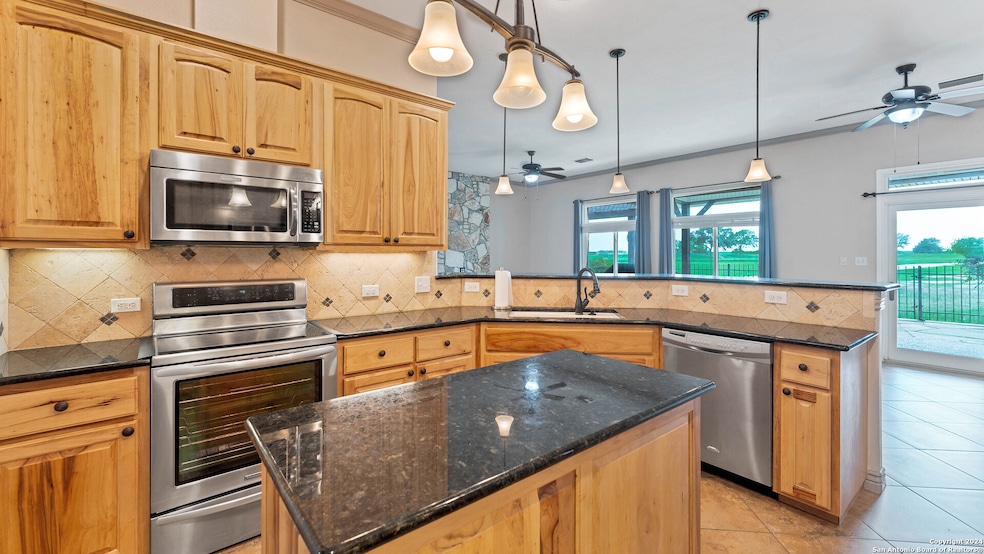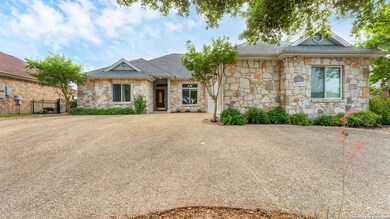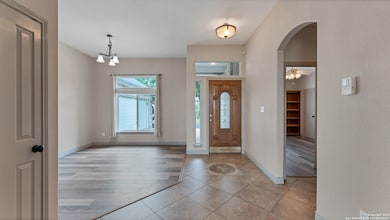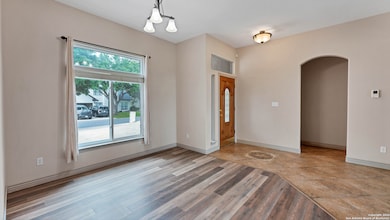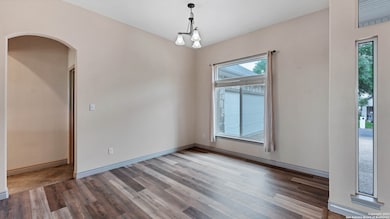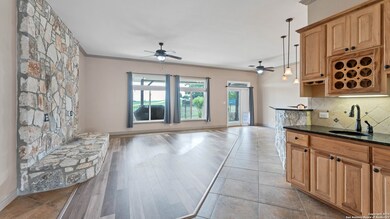
115 Tillinghast Place New Braunfels, TX 78130
Estimated payment $3,109/month
Highlights
- Boat Dock
- Custom Closet System
- Wet Bar
- Golf Course Community
- Clubhouse
- Controlled Access
About This Home
Wow! $10,000 price improvement! Welcome to the neighborhood! 115 Tillinghast is located in a well-preserved, serene golf course community with No city taxes! LIFE is GOOD in this unique community celebrating events together on 4th of July, Veterans Day at the Flagpole, Christmas Parties, Book clubs, Ladies nights, and more. There is lots of wildlife to view as you go for your morning or evening walk, and you will want to give yourself extra time to stop and visit with your neighbors. This dream residence is ready for immediate move-in and offers a very open and airy concept that overlooks the 12th Tee box Par 5 with beautiful views of the course and hill country escape. Additionally, a formal dining area that flows directly to your updated kitchen, showcasing a large center island, granite countertops, stainless steel appliances, ample cabinetry, and a convenient walk-in pantry that all opens to your living area offering a perfect area to entertain friends and family. Adjacent to the kitchen, you'll discover your laundry room that leads directly into your two car garage where your personal golf cart is ready for its first ride! A matching stone mantel with large windows that provide abundant natural light enhances the open-concept living area. Opulent wood-like luxury vinyl planks (LVP), recently upgraded, now cover the entire house. Other features and upgrades include a brand new roof, water softener system, inst-hot sinks, wine bar, walk-in closets, outdoor pergola, a garage with ample cabinetry and shelving and the rare option to purchase a personal boat slip! Outdoors, enjoy a refreshing large covered patio with plenty of space to entertain with a BBQ or enjoy the quiet and serene clear skies away from the fast moving city. The low maintenance yard is truly one of a kind in the neighborhood, retire from all the yard work and enjoy saving time and money with a fully zero-scaped front and backyard. Located in an established, golf cart-friendly community, you'll have easy access to golfing, boating, fishing at the nearby marina, and riverside picnicking. Golf enthusiasts will enjoy The Bandit course nearby designed by Keith Foster, a globally acclaimed golf course architect. The Bandit is a golf course renowned for pristine turf conditions, a serene golfing environment, and greens that are truly unmatched. This community is nestled in the picturesque Hill Country. The location is equally impressive, with just a quick 5-minute drive to downtown New Braunfels and a mere 30 minutes from downtown San Antonio. Plus, you'll enjoy easy freeway access to Austin or Houston. Schedule a private tour today!
Listing Agent
Cody Lisk
RE/MAX GO - NB
Home Details
Home Type
- Single Family
Est. Annual Taxes
- $7,120
Year Built
- Built in 2000
HOA Fees
- $60 Monthly HOA Fees
Parking
- 2 Car Garage
Home Design
- Slab Foundation
- Masonry
Interior Spaces
- 2,212 Sq Ft Home
- Property has 1 Level
- Wet Bar
- Ceiling Fan
- Prewired Security
- Washer Hookup
Kitchen
- Stove
- Cooktop
- Dishwasher
- Disposal
Flooring
- Ceramic Tile
- Vinyl
Bedrooms and Bathrooms
- 4 Bedrooms
- Custom Closet System
- 3 Full Bathrooms
Schools
- Mcqueeney Elementary School
- Seguin High School
Utilities
- Central Heating and Cooling System
- Water Softener is Owned
Additional Features
- Waterfront Park
- 6,970 Sq Ft Lot
Listing and Financial Details
- Legal Lot and Block 30 / 2
- Assessor Parcel Number 1G1948100203000000
Community Details
Overview
- $250 HOA Transfer Fee
- Long Creek Home Owners Association
- Long Creek Subdivision
- Mandatory home owners association
Recreation
- Boat Dock
- Golf Course Community
Additional Features
- Clubhouse
- Controlled Access
Map
Home Values in the Area
Average Home Value in this Area
Tax History
| Year | Tax Paid | Tax Assessment Tax Assessment Total Assessment is a certain percentage of the fair market value that is determined by local assessors to be the total taxable value of land and additions on the property. | Land | Improvement |
|---|---|---|---|---|
| 2024 | $5,821 | $494,587 | $91,928 | $402,659 |
| 2023 | $7,252 | $503,741 | $77,363 | $426,378 |
| 2022 | $7,839 | $491,934 | $99,351 | $392,583 |
| 2021 | $5,739 | $328,559 | $59,200 | $269,359 |
| 2020 | $5,368 | $305,516 | $59,200 | $246,316 |
| 2019 | $5,540 | $307,446 | $78,381 | $229,065 |
| 2018 | $5,204 | $289,132 | $66,000 | $223,132 |
| 2017 | $4,586 | $262,820 | $65,920 | $196,900 |
| 2016 | $4,962 | $274,894 | $70,080 | $204,814 |
| 2015 | $4,586 | $281,370 | $66,934 | $214,436 |
| 2014 | $4,661 | $285,524 | $56,000 | $229,524 |
Property History
| Date | Event | Price | Change | Sq Ft Price |
|---|---|---|---|---|
| 07/31/2024 07/31/24 | Sold | -- | -- | -- |
| 07/02/2024 07/02/24 | Pending | -- | -- | -- |
| 06/26/2024 06/26/24 | Price Changed | $439,950 | -2.2% | $199 / Sq Ft |
| 05/29/2024 05/29/24 | For Sale | $449,950 | -- | $203 / Sq Ft |
Deed History
| Date | Type | Sale Price | Title Company |
|---|---|---|---|
| Deed | -- | Five Star Title | |
| Deed | -- | None Listed On Document | |
| Vendors Lien | -- | Five Star Title | |
| Warranty Deed | -- | Five Star Title Company | |
| Warranty Deed | -- | Five Star Title Company |
Mortgage History
| Date | Status | Loan Amount | Loan Type |
|---|---|---|---|
| Open | $427,121 | FHA | |
| Previous Owner | $300,651 | VA |
Similar Homes in New Braunfels, TX
Source: San Antonio Board of REALTORS®
MLS Number: 1775968
APN: 1G1948-1002-03000-0-00
- 116 Seth Raynor Place
- 116 Seth Raynor Dr
- 148 Lake Creek Dr
- 115 Pinnacle Dr
- 616 Ridgeroad Dr
- 119 Pinnacle Dr
- 585 Vista Del Rio
- 591 & 585 Vista Del Rio
- 1111 Long Creek Blvd Unit 303
- 585 & 591 Vista Del Rio
- 705 Ridgeroad Dr
- 0 Paseo Del Rio Unit 1855721
- 127 Milagros
- 282 Keith Foster Dr
- 134 Maderas
- 6814 Fm 725
- 133 Rio Azul
