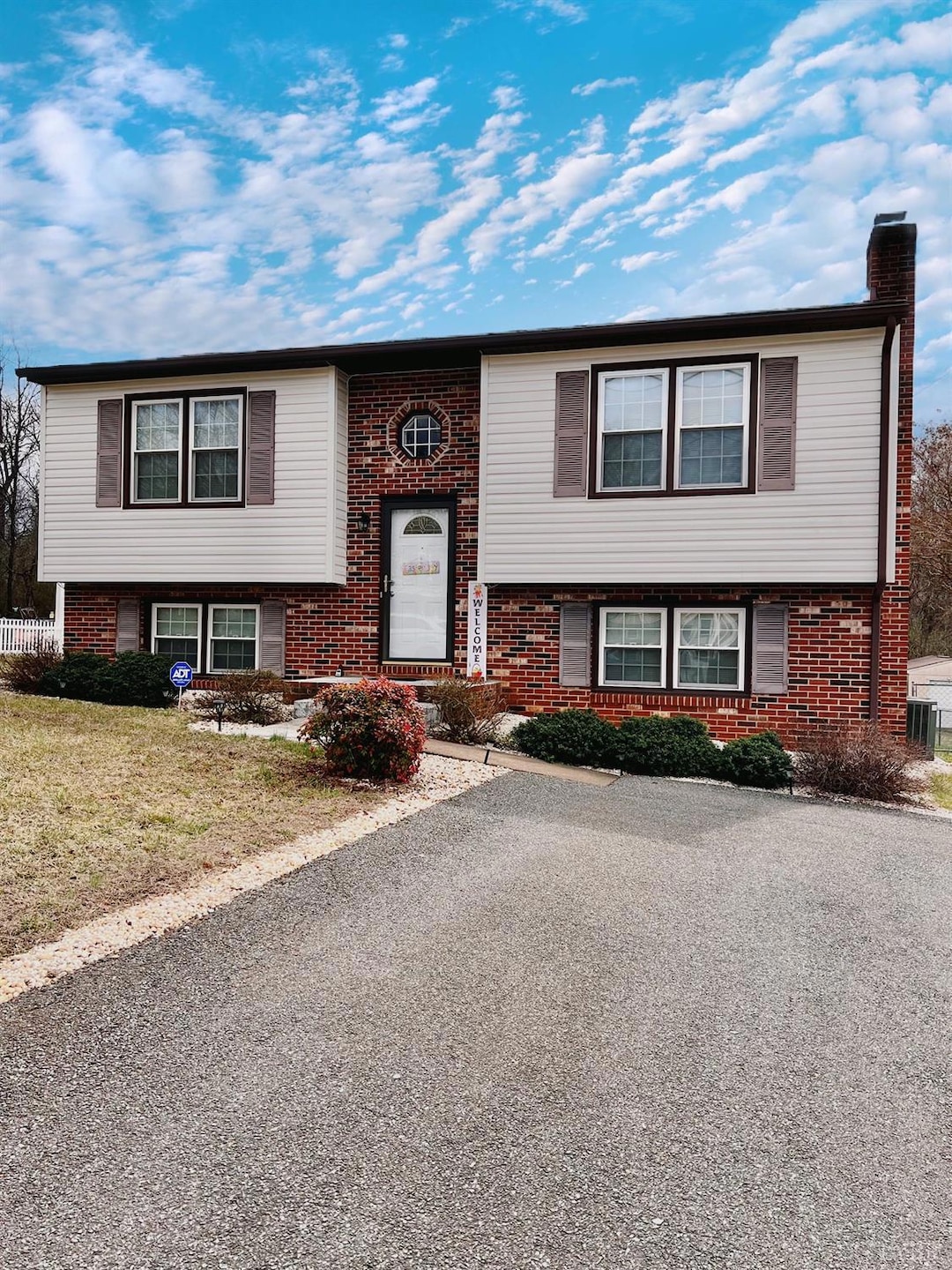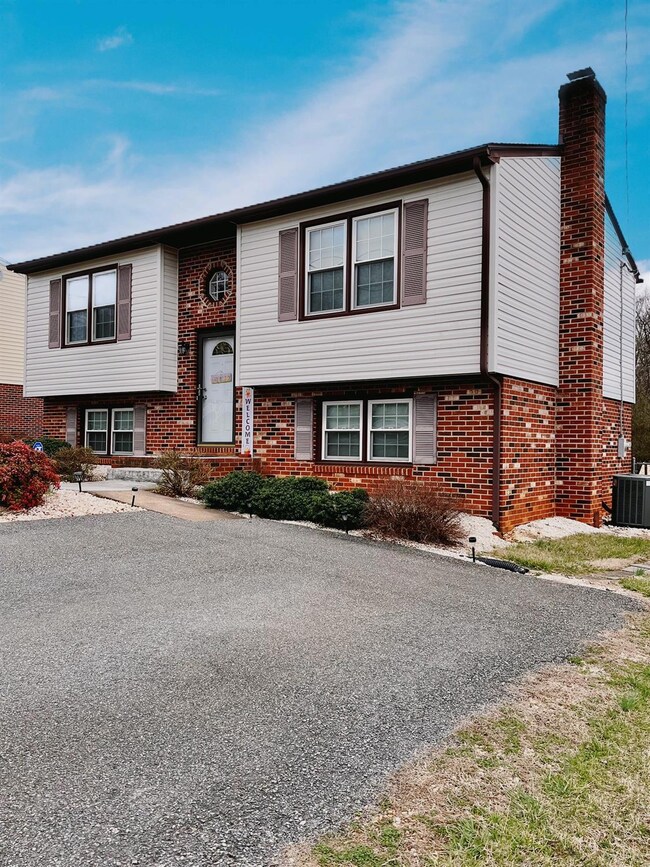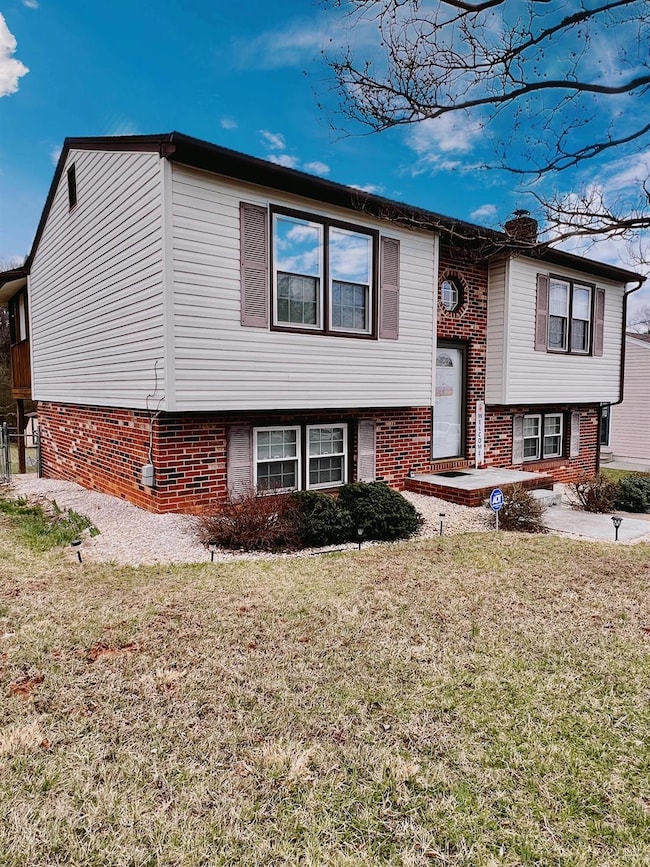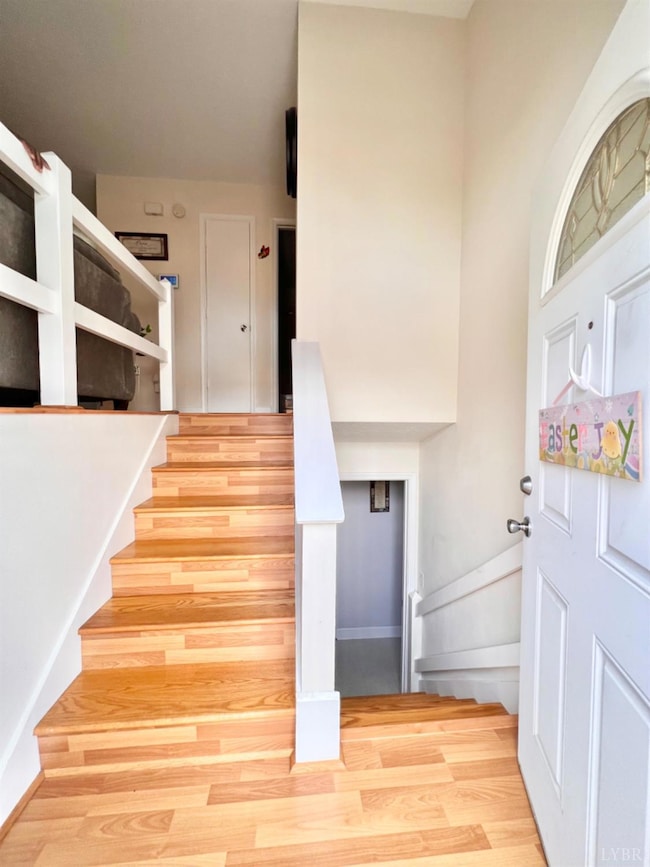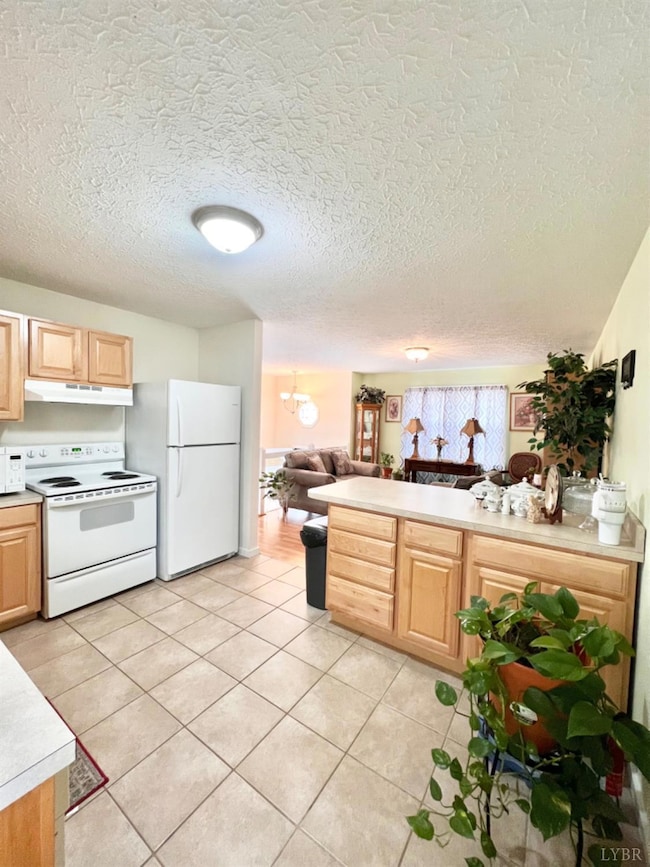
115 Tomahawk Dr Lynchburg, VA 24502
Highlights
- Main Floor Bedroom
- Laundry Room
- Outdoor Storage
- Fenced Yard
- Tile Flooring
- Landscaped
About This Home
As of May 2024Beautiful and immaculate split foyer home. Nothing to do here but move in!!! Nice laminate flooring throughout main level. There is an main level living room and lower level den/recreation room. Separate laundry room, lower level bonus room with closet that can be utilized as a 4th bedroom. Directly off the kitchen is a huge covered deck with ceiling fan over looking large, fenced in backyard perfect for kids and/or pets. Meander down the rear deck steps to the lower level patio great for barbeques' with an additional porch under the deck. This home is located so close to everything in Forest and the Timberlake area.
Home Details
Home Type
- Single Family
Est. Annual Taxes
- $1,635
Year Built
- Built in 1983
Lot Details
- 0.25 Acre Lot
- Fenced Yard
- Landscaped
Home Design
- Split Foyer
- Shingle Roof
Interior Spaces
- 1,600 Sq Ft Home
- 2-Story Property
- Storm Doors
Kitchen
- Electric Range
- Microwave
- Dishwasher
Flooring
- Laminate
- Tile
- Vinyl
Bedrooms and Bathrooms
- Main Floor Bedroom
Laundry
- Laundry Room
- Washer and Dryer Hookup
Attic
- Attic Access Panel
- Scuttle Attic Hole
Finished Basement
- Heated Basement
- Walk-Out Basement
- Basement Fills Entire Space Under The House
- Interior and Exterior Basement Entry
- Laundry in Basement
Outdoor Features
- Outdoor Storage
Schools
- Sandusky Elementary School
- Sandusky Midl Middle School
- Heritage High School
Utilities
- Heat Pump System
- Electric Water Heater
- Cable TV Available
Community Details
- Net Lease
Map
Home Values in the Area
Average Home Value in this Area
Property History
| Date | Event | Price | Change | Sq Ft Price |
|---|---|---|---|---|
| 05/06/2024 05/06/24 | Sold | $280,000 | -1.8% | $175 / Sq Ft |
| 03/07/2024 03/07/24 | Pending | -- | -- | -- |
| 03/04/2024 03/04/24 | For Sale | $285,000 | +7.6% | $178 / Sq Ft |
| 08/18/2023 08/18/23 | Sold | $264,900 | +2.3% | $166 / Sq Ft |
| 07/27/2023 07/27/23 | Pending | -- | -- | -- |
| 07/25/2023 07/25/23 | For Sale | $259,000 | -- | $162 / Sq Ft |
Tax History
| Year | Tax Paid | Tax Assessment Tax Assessment Total Assessment is a certain percentage of the fair market value that is determined by local assessors to be the total taxable value of land and additions on the property. | Land | Improvement |
|---|---|---|---|---|
| 2024 | $1,635 | $183,700 | $35,000 | $148,700 |
| 2023 | $1,635 | $183,700 | $35,000 | $148,700 |
| 2022 | $1,607 | $156,000 | $30,000 | $126,000 |
| 2021 | $1,732 | $156,000 | $30,000 | $126,000 |
| 2020 | $1,484 | $133,700 | $30,000 | $103,700 |
| 2019 | $1,484 | $133,700 | $30,000 | $103,700 |
| 2018 | $1,430 | $130,200 | $30,000 | $100,200 |
| 2017 | $1,445 | $130,200 | $30,000 | $100,200 |
| 2016 | $1,414 | $127,400 | $25,000 | $102,400 |
| 2015 | $1,414 | $127,400 | $25,000 | $102,400 |
| 2014 | $1,414 | $127,400 | $25,000 | $102,400 |
Mortgage History
| Date | Status | Loan Amount | Loan Type |
|---|---|---|---|
| Open | $271,600 | New Conventional | |
| Previous Owner | $260,101 | FHA | |
| Previous Owner | $100,800 | New Conventional | |
| Previous Owner | $76,680 | Adjustable Rate Mortgage/ARM | |
| Previous Owner | $64,800 | Unknown |
Deed History
| Date | Type | Sale Price | Title Company |
|---|---|---|---|
| Deed | $280,000 | Old Republic National Title | |
| Special Warranty Deed | $264,900 | Old Republic National Title In | |
| Deed | -- | None Available | |
| Deed | -- | None Available |
Similar Homes in Lynchburg, VA
Source: Lynchburg Association of REALTORS®
MLS Number: 350863
APN: 243-06-054
- 114 Tomahawk Dr
- 148 Cobblestone Dr
- 31 Levi Ln
- 34 Levi Ln
- 33 Levi Ln
- 51 Levi Ln
- 35 Levi Ln
- 36 Levi Ln
- 30 Levi Ln
- 119 Lockridge Ln
- 407 Old Graves Mill Rd
- 109 Pearson Dr
- 106 Salisbury Cir
- 348 Smoketree Ln
- 328 Paulette Cir
- 404 Paulette Cir
- 601 Graves Mill Rd
- 7505 Timberlake Rd
- 224 Duncraig Dr
- 605 Wyndhurst Dr Unit 101
