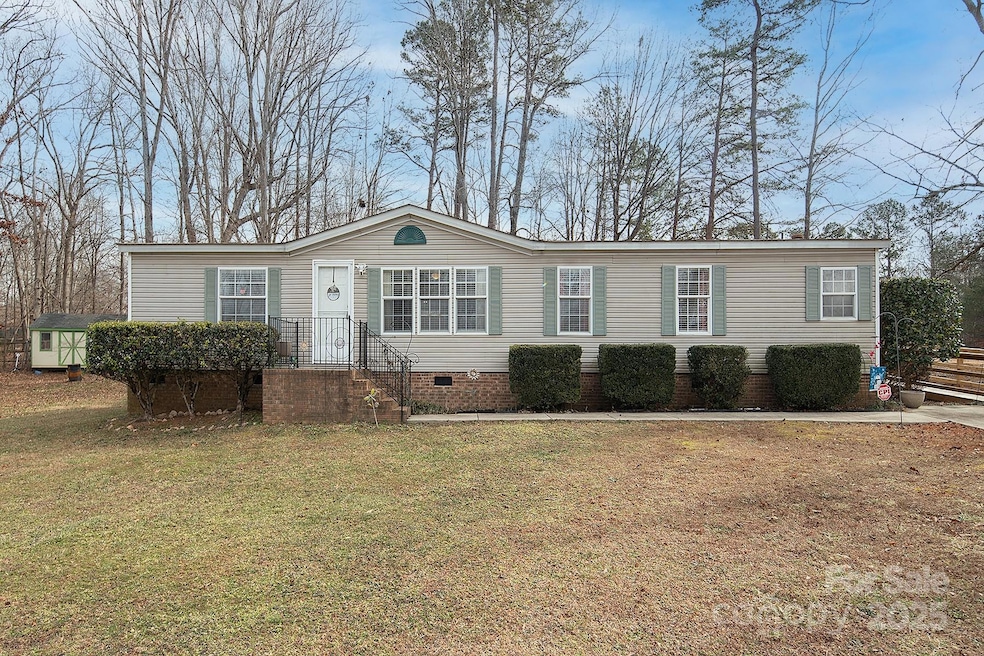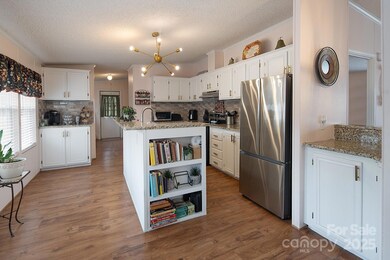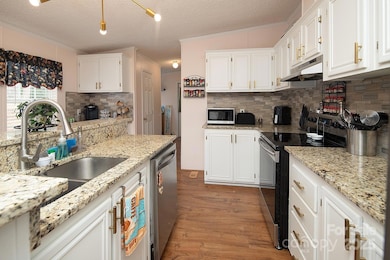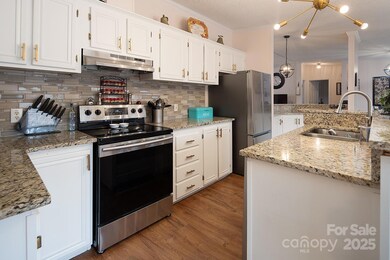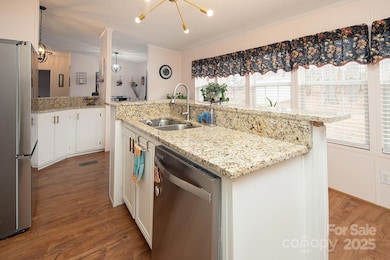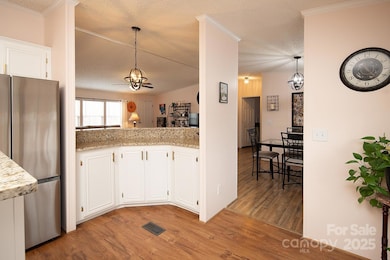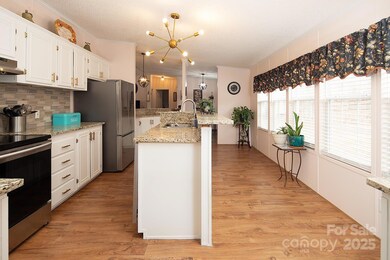
115 Tradewinds Ct Mooresville, NC 28115
Estimated payment $1,623/month
Highlights
- Open Floorplan
- Front Porch
- Laundry Room
- Traditional Architecture
- Walk-In Closet
- Garden Bath
About This Home
Welcome Home~ This 3-bed, 2.5-ba home has everything you’re looking for! Step inside to an inviting open floor plan w/vaulted ceilings that create a bright & airy atmosphere. The spacious family room features updated laminate flooring & flows seamlessly into the eat-in dining area & beautifully updated kitchen. The kitchen boasts granite counters, custom marble backsplash, an updated oven & refrig, plus a new sink & faucet. Crisp white cabinetry w/gold hardware adds a touch of elegance. Conveniently located off the kitchen, you'll find a 1/2 ba, full laundry room w/utility sink & drop zone. The primary suite offers a huge walk-in closet & en suite bath. Add'l 2 beds are generous in size. This home is move-in ready w/all-new blinds, ceiling fans, light fixtures, flooring, interior paint, toilets, a guest bath vanity & included refrig. & washer/dryer. Situated on over 1/2 an acre, there’s plenty of space to enjoy outdoor living~Backyard Shed.1/0 Interest Rate buydown with Rapid Mortgage!
Listing Agent
NorthGroup Real Estate LLC Brokerage Email: alycia.stewart@gmail.com License #275253

Co-Listing Agent
NorthGroup Real Estate LLC Brokerage Email: alycia.stewart@gmail.com License #298327
Property Details
Home Type
- Manufactured Home
Year Built
- Built in 1998
HOA Fees
- $13 Monthly HOA Fees
Parking
- Driveway
Home Design
- Traditional Architecture
- Composition Roof
- Vinyl Siding
Interior Spaces
- 1,509 Sq Ft Home
- 1-Story Property
- Open Floorplan
- Ceiling Fan
- Crawl Space
- Laundry Room
Kitchen
- Electric Oven
- Electric Range
- Microwave
- Plumbed For Ice Maker
- Dishwasher
- Kitchen Island
Flooring
- Laminate
- Vinyl
Bedrooms and Bathrooms
- 3 Main Level Bedrooms
- Split Bedroom Floorplan
- Walk-In Closet
- Garden Bath
Outdoor Features
- Front Porch
Schools
- Shepherd Elementary School
- Lakeshore Middle School
- South Iredell High School
Utilities
- Heat Pump System
- Electric Water Heater
- Private Sewer
- Cable TV Available
Community Details
- Hawthrone Management Association
- Windward Pointe Subdivision
- Mandatory home owners association
Listing and Financial Details
- Assessor Parcel Number 4649-96-9711.000
Map
Home Values in the Area
Average Home Value in this Area
Property History
| Date | Event | Price | Change | Sq Ft Price |
|---|---|---|---|---|
| 03/05/2025 03/05/25 | Price Changed | $245,000 | -1.6% | $162 / Sq Ft |
| 01/25/2025 01/25/25 | For Sale | $249,000 | +111.9% | $165 / Sq Ft |
| 03/03/2020 03/03/20 | Sold | $117,500 | -5.9% | $78 / Sq Ft |
| 01/12/2020 01/12/20 | Pending | -- | -- | -- |
| 11/21/2019 11/21/19 | Price Changed | $124,900 | -3.8% | $83 / Sq Ft |
| 11/02/2019 11/02/19 | Price Changed | $129,900 | -3.8% | $86 / Sq Ft |
| 09/29/2019 09/29/19 | For Sale | $135,000 | -- | $89 / Sq Ft |
Similar Homes in Mooresville, NC
Source: Canopy MLS (Canopy Realtor® Association)
MLS Number: 4215397
APN: 4649-96-9711.000
- 210 Sailwinds Rd
- 229 Sailwinds Rd
- 236 Sailwinds Rd
- 185 Crystal Bay Dr
- 312 Sailwinds Rd
- 139 Autumn Grove Ln
- 000 Charlotte Hwy
- 107 Jameson Park Dr Unit 3
- 171 Westmoreland Rd
- 127 Jameson Park Dr Unit 3
- 158 Jameson Park Dr Unit 3
- 154 Jameson Park Dr Unit 3
- 121 Jameson Park Dr Unit 2
- 126 Jameson Park Dr Unit 4
- 105 Horsestable Ct
- 117 Obadiah Ct
- 115 Obadiah Ct
- 109 Obadiah Ct
- 103 Obadiah Ct
- 102 Obadiah Ct
