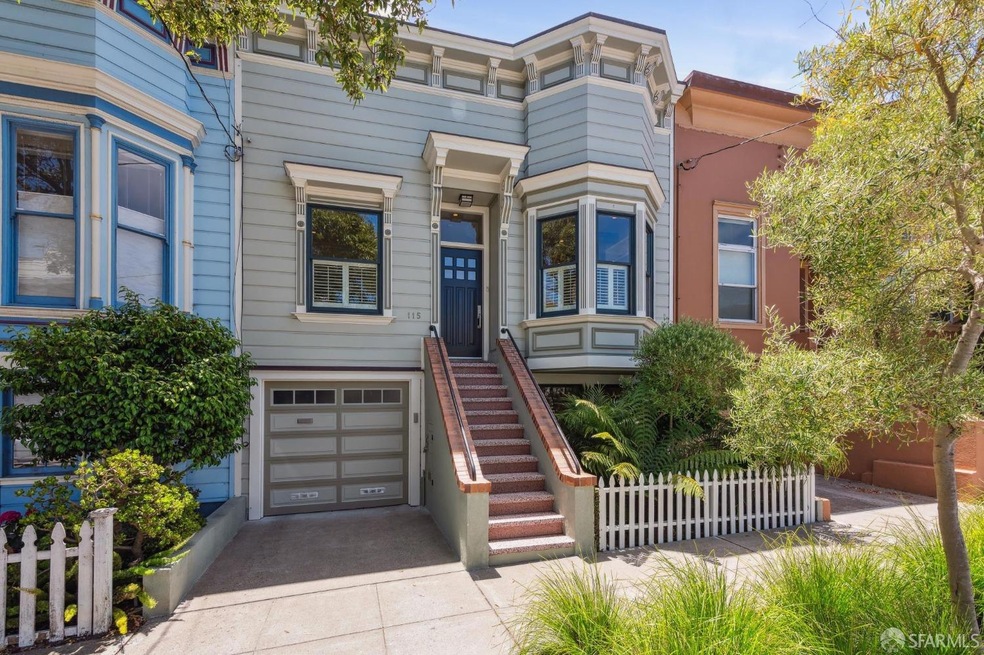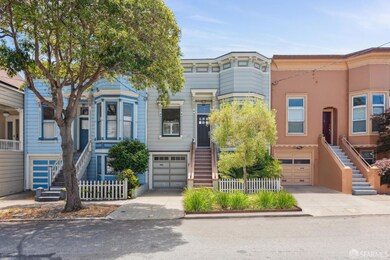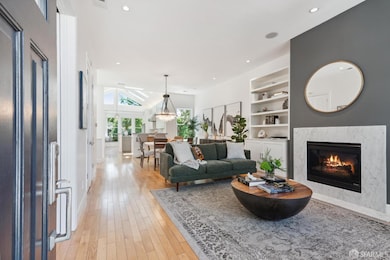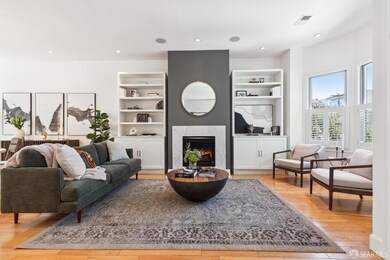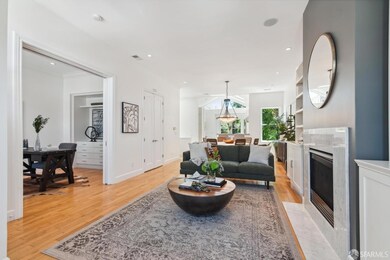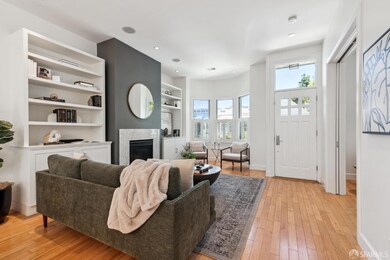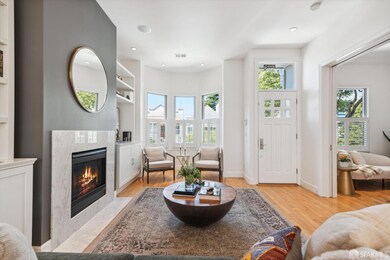
115 Valley St San Francisco, CA 94131
Noe Valley NeighborhoodHighlights
- Cathedral Ceiling
- 2-minute walk to Church And 29Th Street
- Marble Countertops
- Alvarado Elementary Rated A-
- Bamboo Flooring
- Victorian Architecture
About This Home
As of November 2024GREAT NEW PRICE for this exceptional four bedroom, three bath Noe Valley Victorian home was extensively renovated to create a reverse floor plan with 3/2 on the ground level and a lovely open-plan living space upstairs. The main level offers a modern, open floor plan, living room with gas fireplace and dining area. The kitchen with high end appliances, custom cabinets and a built-in banquette, features soaring cathedral ceilings with skylights and a wall of windows looking out to the expansive and sunny rear yard. The 4th bedroom on this level also works well for a home office or media room. On the ground floor the primary bedroom includes an en suite bathroom and walk-in closet and features French doors that open to the rear yard. Two additional good-sized bedrooms and a full bath and laundry closet are on this level as well. A great Noe Valley location and a lovely south facing yard with a tree house and an in-ground trampoline completes the package!
Last Agent to Sell the Property
John Sweeney
Compass License #01315757

Last Buyer's Agent
Jon Nguyen
Compass License #02089329

Home Details
Home Type
- Single Family
Est. Annual Taxes
- $36,138
Year Built
- Built in 1904 | Remodeled
Lot Details
- 2,848 Sq Ft Lot
- North Facing Home
- Back Yard Fenced
- Landscaped
- Level Lot
Parking
- 1 Car Garage
- Garage Door Opener
- Open Parking
Home Design
- Victorian Architecture
- Concrete Foundation
- Shingle Roof
- Wood Siding
Interior Spaces
- Cathedral Ceiling
- Skylights in Kitchen
- Double Pane Windows
- Family Room Off Kitchen
- Laundry closet
Kitchen
- Breakfast Area or Nook
- Free-Standing Gas Range
- Range Hood
- Microwave
- Dishwasher
- Wine Refrigerator
- Kitchen Island
- Marble Countertops
- Granite Countertops
- Disposal
Flooring
- Bamboo
- Wood
Bedrooms and Bathrooms
- Walk-In Closet
- 3 Full Bathrooms
- Dual Vanity Sinks in Primary Bathroom
Home Security
- Carbon Monoxide Detectors
- Fire and Smoke Detector
Utilities
- Central Heating
- Heating System Uses Natural Gas
Listing and Financial Details
- Assessor Parcel Number 6618-035
Map
Home Values in the Area
Average Home Value in this Area
Property History
| Date | Event | Price | Change | Sq Ft Price |
|---|---|---|---|---|
| 11/06/2024 11/06/24 | Sold | $2,780,000 | 0.0% | $2,233 / Sq Ft |
| 10/14/2024 10/14/24 | Pending | -- | -- | -- |
| 10/05/2024 10/05/24 | Price Changed | $2,780,000 | -7.2% | $2,233 / Sq Ft |
| 09/06/2024 09/06/24 | For Sale | $2,995,000 | -- | $2,406 / Sq Ft |
Tax History
| Year | Tax Paid | Tax Assessment Tax Assessment Total Assessment is a certain percentage of the fair market value that is determined by local assessors to be the total taxable value of land and additions on the property. | Land | Improvement |
|---|---|---|---|---|
| 2024 | $36,138 | $3,017,516 | $2,112,262 | $905,254 |
| 2023 | $35,606 | $2,958,350 | $2,070,846 | $887,504 |
| 2022 | $34,949 | $2,900,344 | $2,030,242 | $870,102 |
| 2021 | $34,337 | $2,843,476 | $1,990,434 | $853,042 |
| 2020 | $34,519 | $2,814,321 | $1,970,025 | $844,296 |
| 2019 | $33,281 | $2,759,140 | $1,931,398 | $827,742 |
| 2018 | $32,158 | $2,705,040 | $1,893,528 | $811,512 |
| 2017 | $31,481 | $2,652,000 | $1,856,400 | $795,600 |
| 2016 | $31,011 | $2,600,000 | $1,820,000 | $780,000 |
| 2015 | $20,439 | $1,699,112 | $1,208,283 | $490,829 |
| 2014 | $19,900 | $1,665,830 | $1,184,615 | $481,215 |
Mortgage History
| Date | Status | Loan Amount | Loan Type |
|---|---|---|---|
| Open | $2,085,000 | New Conventional | |
| Closed | $0 | New Conventional | |
| Previous Owner | $496,000 | New Conventional | |
| Previous Owner | $500,000 | Adjustable Rate Mortgage/ARM | |
| Previous Owner | $1,201,600 | Adjustable Rate Mortgage/ARM | |
| Previous Owner | $1,235,000 | New Conventional | |
| Previous Owner | $1,265,600 | New Conventional | |
| Previous Owner | $156,000 | Credit Line Revolving | |
| Previous Owner | $1,248,000 | Purchase Money Mortgage | |
| Previous Owner | $680,000 | Purchase Money Mortgage | |
| Previous Owner | $584,000 | Fannie Mae Freddie Mac |
Deed History
| Date | Type | Sale Price | Title Company |
|---|---|---|---|
| Deed | -- | Fidelity National Title | |
| Deed | -- | Fidelity National Title | |
| Grant Deed | -- | Fidelity National Title | |
| Grant Deed | $2,600,000 | Fidelity National Title Co | |
| Grant Deed | $1,582,000 | Chicago Title Company | |
| Grant Deed | $1,560,000 | First American Title Co | |
| Interfamily Deed Transfer | -- | None Available | |
| Interfamily Deed Transfer | -- | None Available | |
| Grant Deed | $860,000 | North American Title Company | |
| Interfamily Deed Transfer | -- | North American Title Company | |
| Grant Deed | $730,000 | North American Title Company | |
| Individual Deed | $730,000 | North American Title Co |
Similar Homes in San Francisco, CA
Source: San Francisco Association of REALTORS® MLS
MLS Number: 424051249
APN: 6618-035
- 1597 Dolores St
- 1701 Church St
- 1623 Dolores St
- 1655 Dolores St
- 1559 Church St
- 318 Duncan St Unit 1
- 17 30th St
- 1499 Sanchez St
- 199 Tiffany Ave Unit 211
- 3310 Mission St Unit 1
- 3355 Mission St
- 1478 Sanchez St
- 1476 Sanchez St
- 320 Day St
- 3265 Mission St
- 356-358 Day St
- 1405 Church St
- 374 Valley St
- 167 Coleridge St
- 375 Day St
