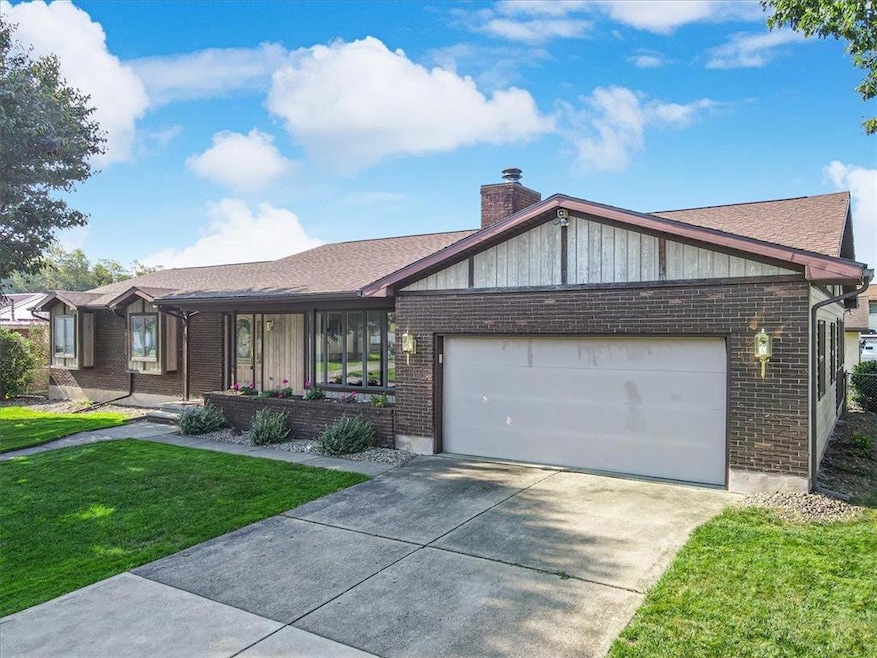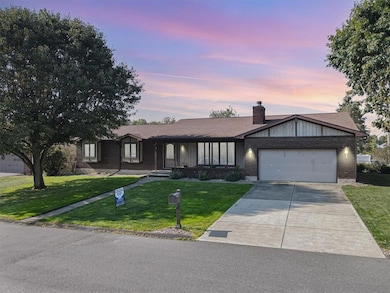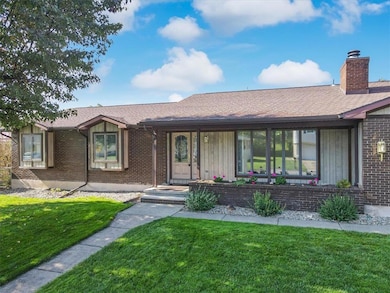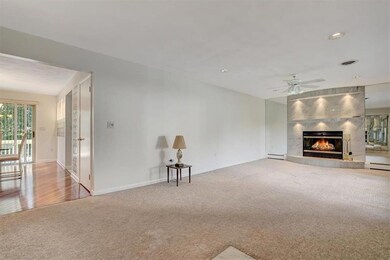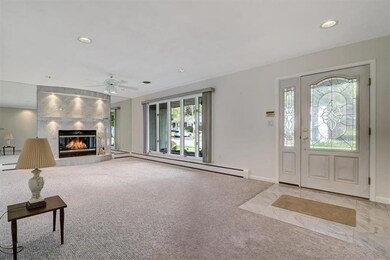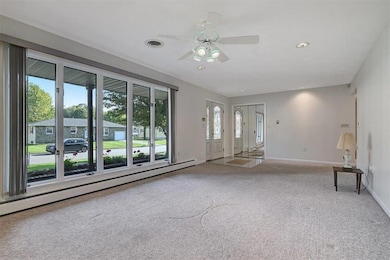
115 Valley View Dr Peckville, PA 18452
Blakely NeighborhoodHighlights
- Second Kitchen
- Deck
- Ranch Style House
- Panoramic View
- Family Room with Fireplace
- Wood Flooring
About This Home
As of February 2025Huge Price Improvement! Welcome to this meticulously maintained ranch home, perfectly situated on a spacious corner lot in the peaceful neighborhood of Pecksville, Lackawanna County. Nestled on a quiet dead-end street, this charming residence offers a blend of comfort and potential, inviting new owners to bring their personal touch to the space. As you approach the property, you'll appreciate the oversized, heated two-car garage, which features a separate driveway entrance—ideal for car enthusiasts or those in need of additional storage. The home's generous layout provides ample room for relaxation and entertaining, ready for your creativity and design. A standout feature of this property is the full basement, already subdivided and ready for finishing. With a half bathroom installed, this space offers
Surrounded by scenic landscapes, Pecksville is a hidden gem known for its friendly community and beautiful outdoor spaces. Residents enjoy easy access to hiking trails, parks, and recreational facilities, making it an ideal location for those who love nature. The area is conveniently located near Scranton, where you can find a variety of shopping, dining, and entertainment options. Families will appreciate the highly regarded local schools, further enhancing the appeal of this wonderful community.With a new roof installed in 2015, this home provides peace of mind and an opportunity for new owners to create their ideal living space.
Home Details
Home Type
- Single Family
Est. Annual Taxes
- $4,268
Year Built
- Built in 1980
Home Design
- Ranch Style House
- Brick Exterior Construction
- Asphalt Roof
Interior Spaces
- 1,939 Sq Ft Home
- Family Room with Fireplace
- Panoramic Views
- Washer and Dryer
Kitchen
- Second Kitchen
- Microwave
- Dishwasher
Flooring
- Wood
- Wall to Wall Carpet
- Ceramic Tile
Bedrooms and Bathrooms
- 3 Bedrooms
Basement
- Walk-Out Basement
- Basement Fills Entire Space Under The House
- Sump Pump
- Block Basement Construction
Parking
- 4 Car Attached Garage
- Garage Door Opener
Utilities
- Forced Air Heating and Cooling System
- Baseboard Heating
- Heating System Uses Gas
- Gas Water Heater
Additional Features
- Deck
- 0.29 Acre Lot
Listing and Financial Details
- Assessor Parcel Number 10413070017
Map
Home Values in the Area
Average Home Value in this Area
Property History
| Date | Event | Price | Change | Sq Ft Price |
|---|---|---|---|---|
| 02/18/2025 02/18/25 | Sold | $325,000 | 0.0% | $168 / Sq Ft |
| 01/23/2025 01/23/25 | Pending | -- | -- | -- |
| 11/29/2024 11/29/24 | Price Changed | $325,000 | 0.0% | $168 / Sq Ft |
| 11/29/2024 11/29/24 | For Sale | $325,000 | -7.1% | $168 / Sq Ft |
| 10/21/2024 10/21/24 | Pending | -- | -- | -- |
| 09/22/2024 09/22/24 | For Sale | $350,000 | -- | $181 / Sq Ft |
Tax History
| Year | Tax Paid | Tax Assessment Tax Assessment Total Assessment is a certain percentage of the fair market value that is determined by local assessors to be the total taxable value of land and additions on the property. | Land | Improvement |
|---|---|---|---|---|
| 2025 | $4,830 | $21,300 | $5,000 | $16,300 |
| 2024 | $4,126 | $21,300 | $5,000 | $16,300 |
| 2023 | $4,126 | $21,300 | $5,000 | $16,300 |
| 2022 | $4,043 | $21,300 | $5,000 | $16,300 |
| 2021 | $4,011 | $21,300 | $5,000 | $16,300 |
| 2020 | $4,011 | $21,300 | $5,000 | $16,300 |
| 2019 | $3,688 | $21,300 | $5,000 | $16,300 |
| 2018 | $3,613 | $21,300 | $5,000 | $16,300 |
| 2017 | $3,592 | $21,300 | $5,000 | $16,300 |
| 2016 | $2,195 | $21,300 | $5,000 | $16,300 |
| 2015 | -- | $21,300 | $5,000 | $16,300 |
| 2014 | -- | $21,300 | $5,000 | $16,300 |
Deed History
| Date | Type | Sale Price | Title Company |
|---|---|---|---|
| Deed | $325,000 | Passport Title | |
| Deed | $170,000 | -- |
Similar Homes in the area
Source: Greater Lehigh Valley REALTORS®
MLS Number: 745625
APN: 10413070017
- 0 Virginia Ave
- 354 Maple St
- 936 Main St
- 1126 Main St
- 1008 Lucas Dr
- 1132 Myers Ave
- 625 River St
- 429 Hickory St
- Lot# 22 Belair Dr
- 0 Wildcat Rd
- 1322 Main St
- 319 Union St
- 117 River St
- 311 Hickory St
- 6 Riverview Dr
- 983 Constitution Ave
- 0 Hill St & Delaware Unit GSBSC250085
- 128 West St
- 346 Dolph St
- 0 Julian Ln
