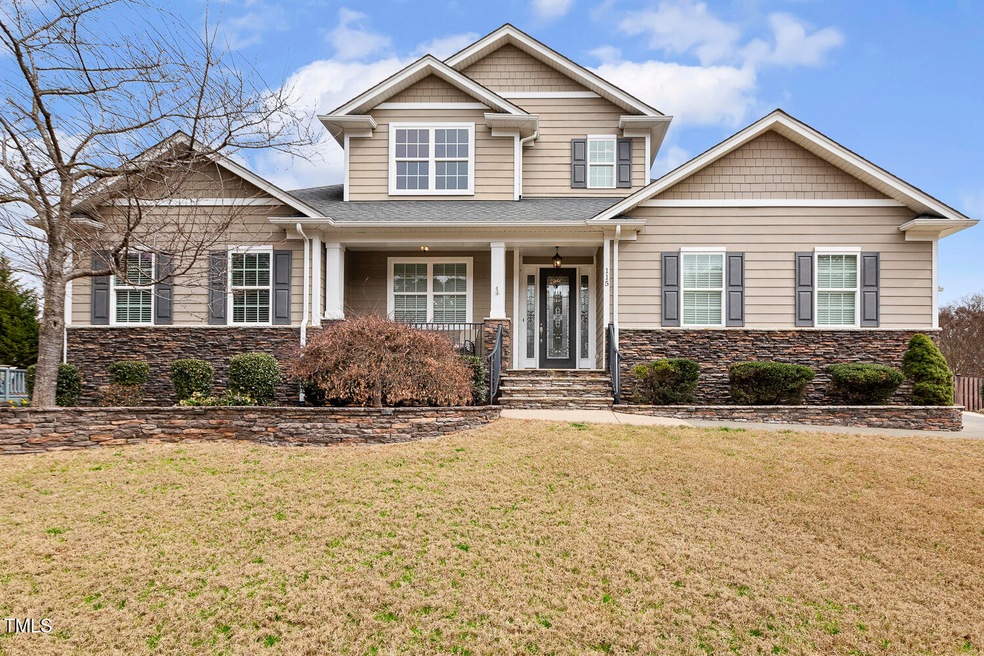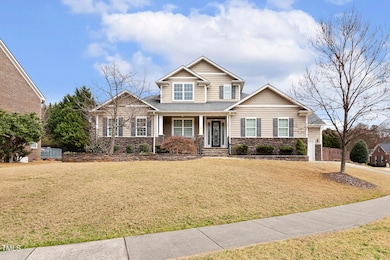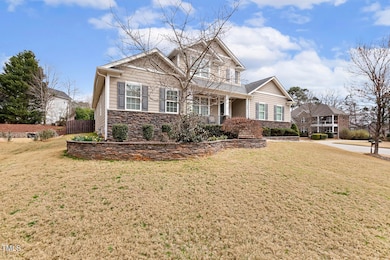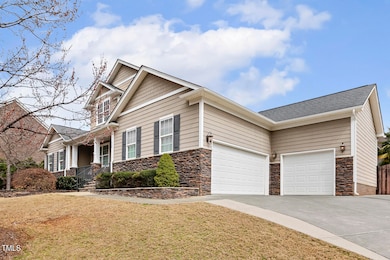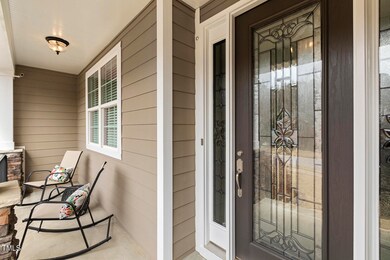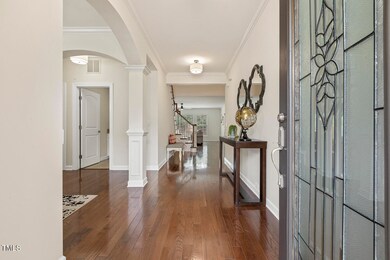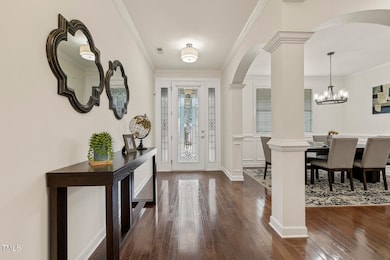
115 Vintage Hill Cir Apex, NC 27539
Middle Creek NeighborhoodHighlights
- Fishing
- Open Floorplan
- Vaulted Ceiling
- Penny Road Elementary School Rated A-
- Craftsman Architecture
- Outdoor Fireplace
About This Home
As of April 2025Welcome to this stunning custom-built 1 1/2 story home, offering 3,125 sq ft of luxurious living space. The thoughtfully designed layout features 3 spacious bedrooms including the primary on the main floor, plus an additional bedroom and full bath upstairs, providing ample privacy for family and guests.
Upon entering, you'll be greeted by gorgeous hardwood floors throughout the main level, leading into a formal dining room and grand living room with a cozy gas fireplace and built-ins, perfect for relaxing or entertaining. The chef's kitchen boasts a large island with seating, stainless steel appliances, rich wood cabinets, a gas cooktop and refrigerator. Adjacent to the kitchen is a charming breakfast nook with coffered ceilings and abundant natural light, as well as a sunroom that invites you to enjoy year-round outdoor living.
For more formal occasions, the elegant dining area provides the perfect setting for meals with family and friends.
Freshly painted throughout, this home is move-in ready, featuring modern touches and a neutral palette. New lighting fixtures and ceiling fans throughout the home provide both style and functionality.
Outside, you'll find a serene, privately fenced yard with a beautiful patio and an outdoor fireplace, ideal for relaxing evenings or hosting gatherings. The home also includes a 3-car garage, offering plenty of space for vehicles and storage.
Minutes from I540, US1,Knights Play Golf, shopping & restaurants.
Home Details
Home Type
- Single Family
Est. Annual Taxes
- $6,511
Year Built
- Built in 2012
Lot Details
- 0.3 Acre Lot
- Landscaped
- Gentle Sloping Lot
- Back Yard Fenced and Front Yard
HOA Fees
- $85 Monthly HOA Fees
Parking
- 3 Car Attached Garage
- Side Facing Garage
- Garage Door Opener
- 5 Open Parking Spaces
Home Design
- Craftsman Architecture
- 1.5-Story Property
- Transitional Architecture
- Brick or Stone Mason
- Raised Foundation
- Shingle Roof
- HardiePlank Type
- Stone
Interior Spaces
- 3,125 Sq Ft Home
- Open Floorplan
- Built-In Features
- Bookcases
- Woodwork
- Crown Molding
- Coffered Ceiling
- Vaulted Ceiling
- Ceiling Fan
- Recessed Lighting
- Chandelier
- Gas Log Fireplace
- Blinds
- Entrance Foyer
- Family Room with Fireplace
- Breakfast Room
- Dining Room
- Sun or Florida Room
- Storage
- Unfinished Attic
- Home Security System
Kitchen
- Eat-In Kitchen
- Breakfast Bar
- Built-In Oven
- Gas Cooktop
- Microwave
- Dishwasher
- Stainless Steel Appliances
- Kitchen Island
- Granite Countertops
Flooring
- Wood
- Carpet
- Tile
Bedrooms and Bathrooms
- 4 Bedrooms
- Primary Bedroom on Main
- Walk-In Closet
- 3 Full Bathrooms
- Double Vanity
- Private Water Closet
- Whirlpool Bathtub
- Walk-in Shower
Laundry
- Laundry Room
- Laundry on main level
- Washer and Dryer
Outdoor Features
- Patio
- Outdoor Fireplace
- Fire Pit
- Front Porch
Schools
- Penny Elementary School
- Dillard Middle School
- Middle Creek High School
Utilities
- Central Heating and Cooling System
- High Speed Internet
Listing and Financial Details
- Assessor Parcel Number 0760572809
Community Details
Overview
- Association fees include ground maintenance, storm water maintenance
- Associa Wrenn Meadows HOA, Phone Number (919) 787-9000
- Wrenn Meadow Subdivision
- Pond Year Round
Recreation
- Fishing
Map
Home Values in the Area
Average Home Value in this Area
Property History
| Date | Event | Price | Change | Sq Ft Price |
|---|---|---|---|---|
| 04/10/2025 04/10/25 | Sold | $799,000 | +0.1% | $256 / Sq Ft |
| 03/17/2025 03/17/25 | Pending | -- | -- | -- |
| 03/12/2025 03/12/25 | For Sale | $798,000 | +19.3% | $255 / Sq Ft |
| 12/15/2023 12/15/23 | Off Market | $669,000 | -- | -- |
| 06/05/2023 06/05/23 | Rented | $2,995 | 0.0% | -- |
| 05/02/2023 05/02/23 | Under Contract | -- | -- | -- |
| 04/29/2023 04/29/23 | For Rent | $2,995 | 0.0% | -- |
| 11/22/2021 11/22/21 | Sold | $669,000 | +1.5% | $215 / Sq Ft |
| 10/24/2021 10/24/21 | Pending | -- | -- | -- |
| 10/15/2021 10/15/21 | For Sale | $659,000 | -- | $211 / Sq Ft |
Tax History
| Year | Tax Paid | Tax Assessment Tax Assessment Total Assessment is a certain percentage of the fair market value that is determined by local assessors to be the total taxable value of land and additions on the property. | Land | Improvement |
|---|---|---|---|---|
| 2024 | $6,511 | $774,175 | $180,000 | $594,175 |
| 2023 | $5,371 | $534,067 | $110,000 | $424,067 |
| 2022 | $5,171 | $534,067 | $110,000 | $424,067 |
| 2021 | $5,067 | $534,067 | $110,000 | $424,067 |
| 2020 | $5,094 | $534,067 | $110,000 | $424,067 |
| 2019 | $5,083 | $472,879 | $110,000 | $362,879 |
| 2018 | $4,770 | $472,879 | $110,000 | $362,879 |
| 2017 | $4,583 | $472,879 | $110,000 | $362,879 |
| 2016 | $4,515 | $472,879 | $110,000 | $362,879 |
| 2015 | -- | $502,803 | $120,000 | $382,803 |
| 2014 | -- | $502,803 | $120,000 | $382,803 |
Mortgage History
| Date | Status | Loan Amount | Loan Type |
|---|---|---|---|
| Open | $559,000 | New Conventional | |
| Closed | $559,000 | New Conventional | |
| Previous Owner | $307,000 | New Conventional | |
| Previous Owner | $234,000 | Construction |
Deed History
| Date | Type | Sale Price | Title Company |
|---|---|---|---|
| Warranty Deed | $799,000 | None Listed On Document | |
| Warranty Deed | $799,000 | None Listed On Document | |
| Warranty Deed | $669,000 | None Available | |
| Warranty Deed | $470,000 | None Available | |
| Warranty Deed | $414,500 | None Available |
Similar Homes in the area
Source: Doorify MLS
MLS Number: 10081558
APN: 0760.02-57-2809-000
- 404 Vintage Hill Cir
- 3009 Kildaire Dairy Way
- 8304 Rosiere Dr
- 2112 Bradford Mill Ct
- 8412 Pierce Olive Rd
- 108 Galsworthy St
- 804 Cambridge Hall Loop
- 1002 Augustine Trail
- 110 Chapelwood Way
- 201 Langston Mill Ct
- 3900 Inkberry Ct
- 302 Millsford Hill Place
- 2804 Brenfield Dr
- 4224 Sancroft Dr
- 8008 Hollander Place
- 229 Shillings Chase Dr
- 102 Travilah Oaks Ln
- 305 Southmoor Oaks Ct
- 3412 Ashmill Ct
- 3409 Lily Orchard Way
