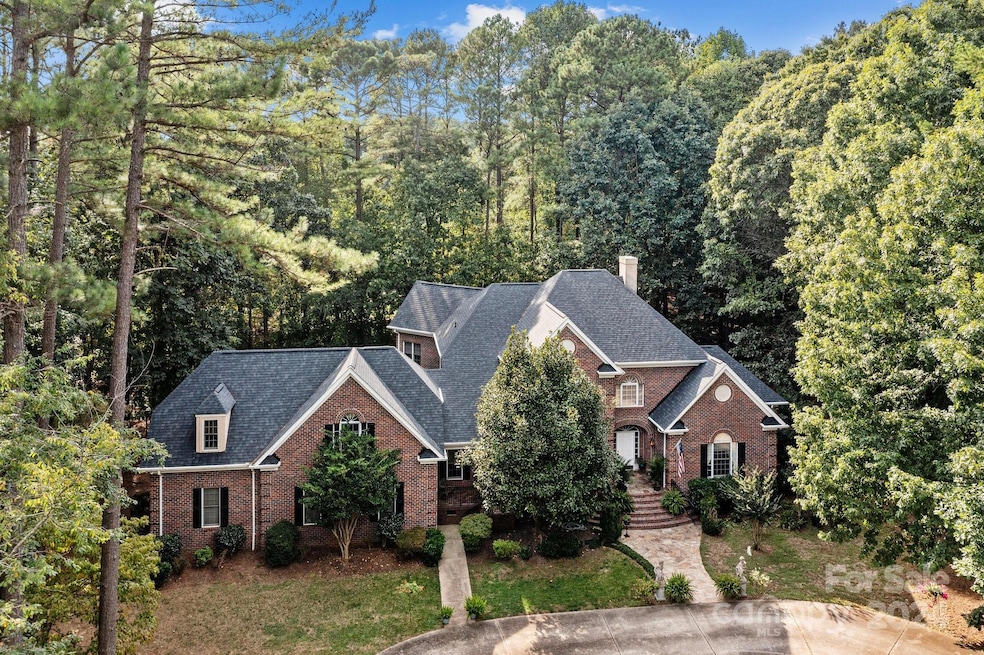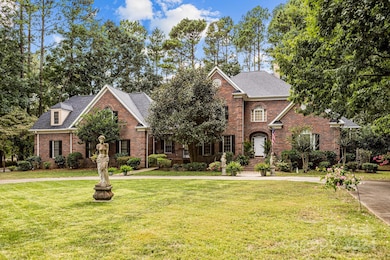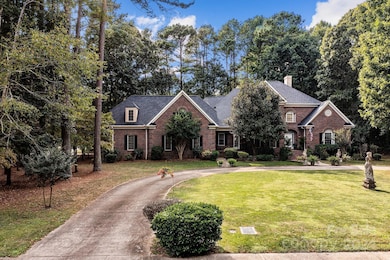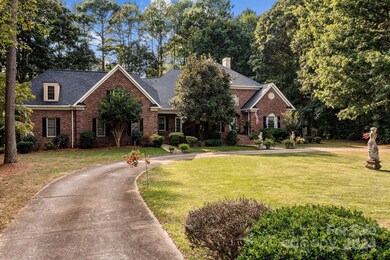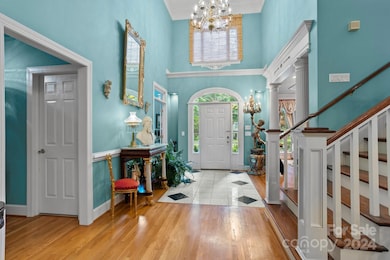
115 W Glenview Dr Salisbury, NC 28147
Estimated payment $5,381/month
Highlights
- In Ground Pool
- Wooded Lot
- Corner Lot
- Clubhouse
- Wood Flooring
- Screened Porch
About This Home
115 W Glenview stands out w/ charming curb appeal & thoughtfully designed interior spaces. Whether you're hosting a gathering or enjoying a peaceful evening at home, this property provides a comfortable & stylish backdrop for every occasion. The home boast a 2-story great room for relaxation & entertaining. The chef style kitchen features updated appliances, ample cabinetry & a breakfast nook, making it a delight for home cooks. The elegant dining room offers a space for family dining & gathering. With 4 well-sized BRs, including a serene primary suite w/ an en-suite bathroom, this home provides plenty of space for restful retreats. A 2nd staircase leads to private living that could easily be used as an in-law suite. Attached 3 car garage, 2 driveways, & a new roof in 2023. Enjoy the backyard, perfect for gatherings, gardening, or unwinding after a long day. Situated in a quiet & friendly neighborhood, this home offers easy access to amenities. Don’t miss the chance to call this HOME!
Listing Agent
Century 21 Towne and Country Brokerage Email: c21cathy@bellsouth.net License #187850

Home Details
Home Type
- Single Family
Est. Annual Taxes
- $9,326
Year Built
- Built in 1997
Lot Details
- Corner Lot
- Level Lot
- Wooded Lot
Parking
- 3 Car Attached Garage
- Garage Door Opener
- Driveway
Home Design
- Four Sided Brick Exterior Elevation
Interior Spaces
- 2-Story Property
- Built-In Features
- Ceiling Fan
- Entrance Foyer
- Great Room with Fireplace
- Screened Porch
- Crawl Space
Kitchen
- Electric Range
- Down Draft Cooktop
- Dishwasher
- Kitchen Island
- Disposal
Flooring
- Wood
- Tile
Bedrooms and Bathrooms
- Walk-In Closet
Laundry
- Laundry Room
- Washer and Electric Dryer Hookup
Outdoor Features
- In Ground Pool
- Patio
Schools
- Hurley Elementary School
- Knox Middle School
- Salisbury High School
Utilities
- Forced Air Heating and Cooling System
- Heat Pump System
- Heating System Uses Natural Gas
- Cable TV Available
Listing and Financial Details
- Assessor Parcel Number 462B001
Community Details
Recreation
- Tennis Courts
- Community Pool
Additional Features
- Forest Glen Subdivision
- Clubhouse
Map
Home Values in the Area
Average Home Value in this Area
Tax History
| Year | Tax Paid | Tax Assessment Tax Assessment Total Assessment is a certain percentage of the fair market value that is determined by local assessors to be the total taxable value of land and additions on the property. | Land | Improvement |
|---|---|---|---|---|
| 2024 | $9,326 | $779,805 | $72,500 | $707,305 |
| 2023 | $8,289 | $693,068 | $72,500 | $620,568 |
| 2022 | $7,087 | $514,623 | $72,500 | $442,123 |
| 2021 | $7,087 | $514,623 | $72,500 | $442,123 |
| 2020 | $7,087 | $514,623 | $72,500 | $442,123 |
| 2019 | $7,087 | $514,623 | $72,500 | $442,123 |
| 2018 | $6,184 | $455,119 | $72,500 | $382,619 |
| 2017 | $6,151 | $455,119 | $72,500 | $382,619 |
| 2016 | $5,982 | $455,119 | $72,500 | $382,619 |
| 2015 | $6,019 | $455,119 | $72,500 | $382,619 |
| 2014 | $5,855 | $448,033 | $72,500 | $375,533 |
Property History
| Date | Event | Price | Change | Sq Ft Price |
|---|---|---|---|---|
| 12/18/2024 12/18/24 | For Sale | $824,900 | 0.0% | $163 / Sq Ft |
| 12/17/2024 12/17/24 | Off Market | $824,900 | -- | -- |
| 09/18/2024 09/18/24 | For Sale | $824,900 | +66.6% | $163 / Sq Ft |
| 06/10/2021 06/10/21 | Sold | $495,000 | -5.7% | $123 / Sq Ft |
| 05/16/2021 05/16/21 | Pending | -- | -- | -- |
| 04/30/2021 04/30/21 | Price Changed | $525,000 | -3.7% | $130 / Sq Ft |
| 04/09/2021 04/09/21 | Price Changed | $545,000 | -0.9% | $135 / Sq Ft |
| 10/20/2020 10/20/20 | For Sale | $550,000 | -- | $136 / Sq Ft |
Deed History
| Date | Type | Sale Price | Title Company |
|---|---|---|---|
| Warranty Deed | $495,000 | None Available | |
| Warranty Deed | $35,500 | -- |
Mortgage History
| Date | Status | Loan Amount | Loan Type |
|---|---|---|---|
| Previous Owner | $270,000 | Fannie Mae Freddie Mac |
Similar Homes in the area
Source: Canopy MLS (Canopy Realtor® Association)
MLS Number: 4184384
APN: 462-B001
- 104 Chalfont Ct
- 210 W Glenview Dr
- 209 Coventry Ln
- 104 Ardsley Way
- 240 Quail Dr
- 414 E Glenview Dr
- 102 Wyndham Way
- 2508 Mooresville Rd
- 111 Wheaton Ct
- 109 Windmill Rd
- 275 Bonaventure Dr
- 315 Bonaventure Dr
- 325 Bonaventure Dr
- 280 Bonaventure Dr
- 265 Prospect Trail
- 220 Gregory Rd
- 830 John Rainey Rd
- 300 Southern Oaks Ln
- 120 Southern Oaks Ln
- 330 Regency Rd
