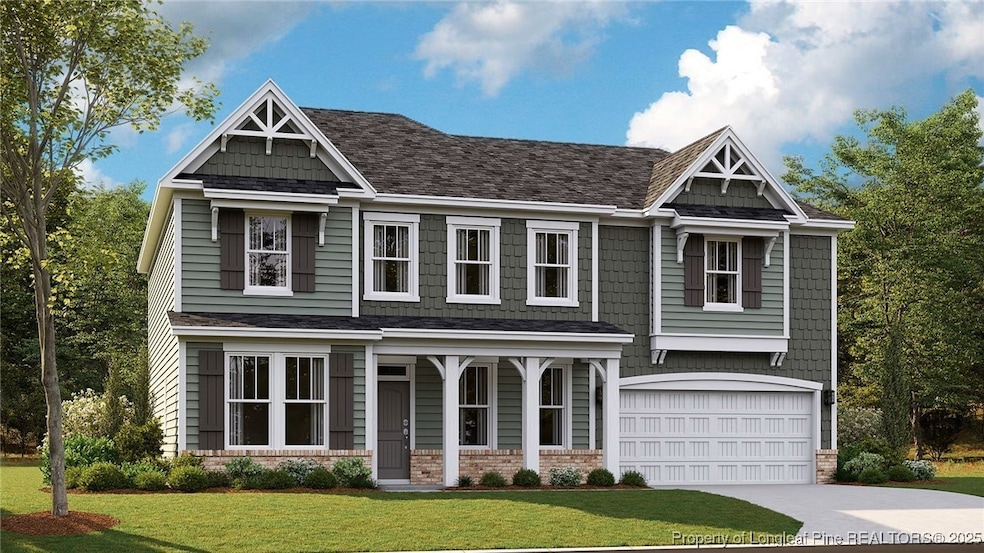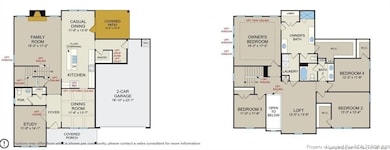
115 White Doe Crossing Spout Springs, NC 28326
Estimated payment $2,968/month
Highlights
- Fitness Center
- Clubhouse
- 1 Fireplace
- New Construction
- Loft
- Corner Lot
About This Home
Welcome to the Dogwood home plan by Dream Finders Homes located in THE COLONY AT LEXINGTON PLANTATION. This is a two story 3000 sq ft home with 4 bedrooms and 2.5 bathrooms. This home has a two-car garage with extra storage space included and a covered back porch. The covered front porch is the entryway into the foyer and main level of this home. The formal dining room, gourmet kitchen and casual dining area flow seamlessly for everyday convenience and entertainment. Branching off from the kitchen and dining area is a spacious family room where everyone can relax and enjoy in front of the fireplace. This home also features a flex room or study with an adjacent powder room. The second level owner’s suite offers tons of natural light. The large owner’s bathroom features dual vanities, separate tile shower, and walk-in closet. Also on the second level are three additional bedrooms, a loft, a full bathroom with dual vanities, and a laundry room.
Listing Agent
TEAM DREAM
DREAM FINDERS REALTY, LLC. License #.
Home Details
Home Type
- Single Family
Year Built
- Built in 2025 | New Construction
Lot Details
- 0.26 Acre Lot
- Corner Lot
- Interior Lot
HOA Fees
- $76 Monthly HOA Fees
Parking
- 2 Car Attached Garage
- Garage Door Opener
Home Design
- Slab Foundation
- Wood Frame Construction
- Vinyl Siding
Interior Spaces
- 3,015 Sq Ft Home
- 2-Story Property
- Ceiling Fan
- 1 Fireplace
- Formal Dining Room
- Home Office
- Loft
- Fire and Smoke Detector
- Kitchen Island
Flooring
- Carpet
- Laminate
- Tile
Bedrooms and Bathrooms
- 4 Bedrooms
- Double Vanity
- Private Water Closet
- Bathtub with Shower
- Separate Shower
Laundry
- Laundry Room
- Laundry on upper level
- Washer and Dryer Hookup
Outdoor Features
- Covered patio or porch
- Playground
Schools
- Overhills Middle School
- Overhills Senior High School
Utilities
- Forced Air Heating and Cooling System
Listing and Financial Details
- Home warranty included in the sale of the property
- Tax Lot 623
- Assessor Parcel Number 9595-60-1714
- Seller Considering Concessions
Community Details
Overview
- The Colony@Lexington Plantation Homeowners Association
- Lexington Plantation Subdivision
Amenities
- Clubhouse
Recreation
- Fitness Center
- Community Pool
Map
Home Values in the Area
Average Home Value in this Area
Property History
| Date | Event | Price | Change | Sq Ft Price |
|---|---|---|---|---|
| 03/28/2025 03/28/25 | Price Changed | $447,100 | +0.1% | $148 / Sq Ft |
| 02/12/2025 02/12/25 | Price Changed | $446,753 | +0.6% | $148 / Sq Ft |
| 01/22/2025 01/22/25 | For Sale | $444,100 | -- | $147 / Sq Ft |
Similar Homes in the area
Source: Longleaf Pine REALTORS®
MLS Number: 737688

