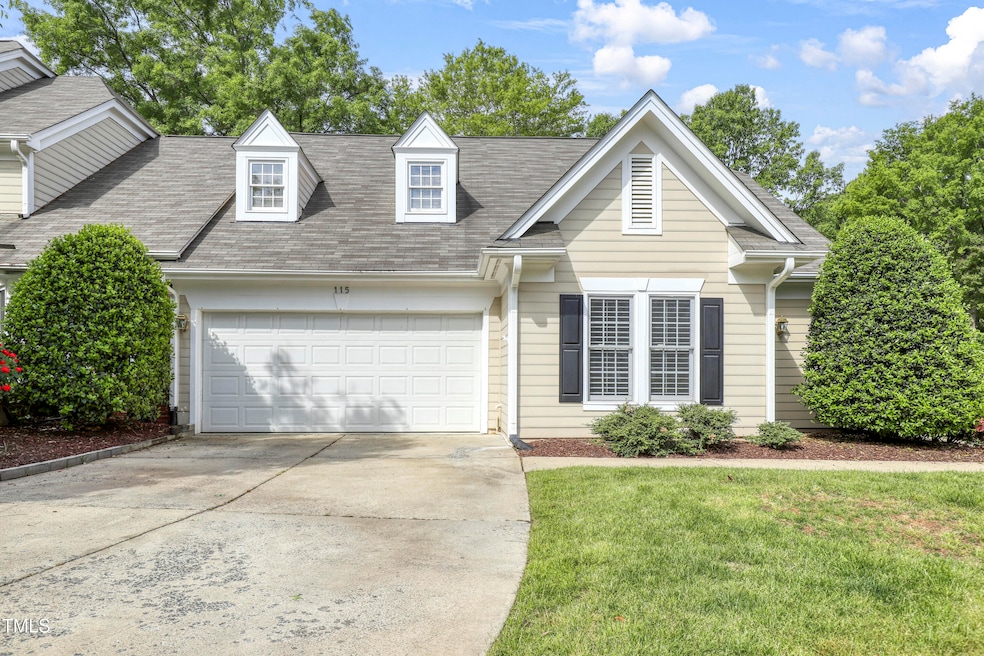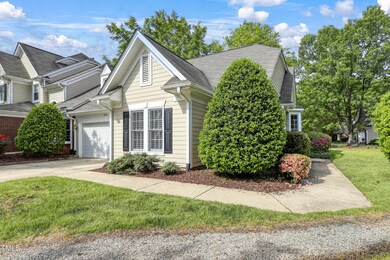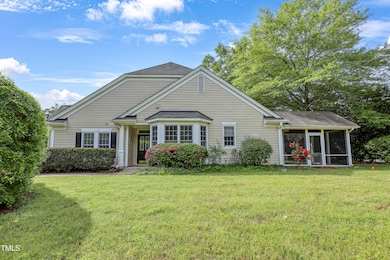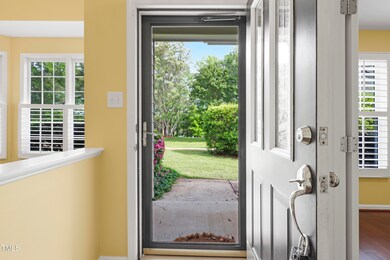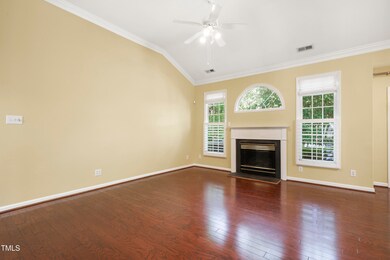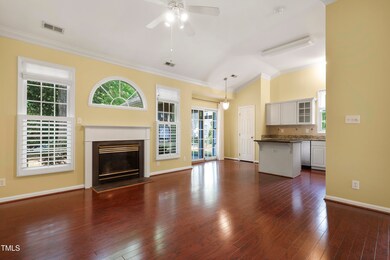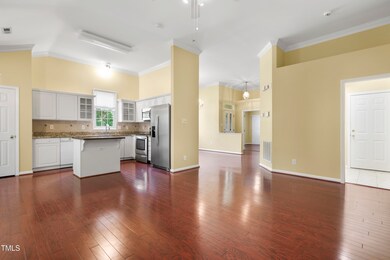
115 White Lake Ct Cary, NC 27519
Carpenter NeighborhoodEstimated payment $3,561/month
Highlights
- Open Floorplan
- Cathedral Ceiling
- Wood Flooring
- Green Hope Elementary Rated A
- Transitional Architecture
- End Unit
About This Home
Lake view! Nestled on a serene cul-de-sac in a sought-after Cary neighborhood, this beautifully maintained, EN-UNIT Townhome offers the perfect blend of comfort and convenience with a lake view. Tons of updates: Hardie Board siding (2021), HVAC (2022), refrigerator (2022), New Garage door Torsion (2023), and more! Step inside to discover a bright, open layout with stylish finishes and thoughtful details throughout. The inviting living area flows seamlessly into a well-appointed kitchen featuring sleek countertops, ample cabinetry, and modern appliances—perfect for entertaining or everyday living. Retreat to the spacious primary suite, a true haven with a spa-like bath and generous closet space. Additional bedrooms provide versatility for guests, a home office, or hobbies. Enjoy peaceful mornings or unwind in the evening on the charming screened porch overlooking a lush backyard and lake. Ideally located, attached garage, community pool, tennis courts, trails and lake, this home offers the best of both tranquility and convenience. Don't miss your opportunity to experience this exceptional property—schedule your showing today!
Listing Agent
Mark Stephens
Redfin Corporation License #274860

Townhouse Details
Home Type
- Townhome
Est. Annual Taxes
- $3,747
Year Built
- Built in 1997
Lot Details
- 4,792 Sq Ft Lot
- End Unit
HOA Fees
Parking
- 2 Car Attached Garage
- Private Driveway
- 2 Open Parking Spaces
Home Design
- Transitional Architecture
- Permanent Foundation
- Shingle Roof
- HardiePlank Type
Interior Spaces
- 1,527 Sq Ft Home
- 1-Story Property
- Open Floorplan
- Crown Molding
- Smooth Ceilings
- Cathedral Ceiling
- Recessed Lighting
- Great Room with Fireplace
- Screened Porch
Kitchen
- Electric Range
- Microwave
- Plumbed For Ice Maker
- Dishwasher
- Kitchen Island
- Granite Countertops
Flooring
- Wood
- Tile
Bedrooms and Bathrooms
- 3 Bedrooms
- Walk-In Closet
- 2 Full Bathrooms
- Double Vanity
- Private Water Closet
Schools
- Green Hope Elementary School
- Davis Drive Middle School
- Green Hope High School
Utilities
- Forced Air Heating and Cooling System
Community Details
- Omega Association, Phone Number (919) 461-0102
- Ppm Association
- Lakeridgetownhomes Subdivision
Listing and Financial Details
- Assessor Parcel Number 0745.03-21-3844.000
Map
Home Values in the Area
Average Home Value in this Area
Tax History
| Year | Tax Paid | Tax Assessment Tax Assessment Total Assessment is a certain percentage of the fair market value that is determined by local assessors to be the total taxable value of land and additions on the property. | Land | Improvement |
|---|---|---|---|---|
| 2024 | $3,747 | $444,480 | $130,000 | $314,480 |
| 2023 | $3,029 | $300,290 | $75,000 | $225,290 |
| 2022 | $2,916 | $300,290 | $75,000 | $225,290 |
| 2021 | $2,858 | $300,290 | $75,000 | $225,290 |
| 2020 | $2,873 | $300,290 | $75,000 | $225,290 |
| 2019 | $2,554 | $236,632 | $54,000 | $182,632 |
| 2018 | $2,397 | $236,632 | $54,000 | $182,632 |
| 2017 | $2,304 | $236,632 | $54,000 | $182,632 |
| 2016 | $2,269 | $236,632 | $54,000 | $182,632 |
| 2015 | -- | $236,059 | $42,000 | $194,059 |
| 2014 | $2,211 | $236,059 | $42,000 | $194,059 |
Property History
| Date | Event | Price | Change | Sq Ft Price |
|---|---|---|---|---|
| 04/25/2025 04/25/25 | Pending | -- | -- | -- |
| 04/25/2025 04/25/25 | For Sale | $520,000 | -- | $341 / Sq Ft |
Deed History
| Date | Type | Sale Price | Title Company |
|---|---|---|---|
| Warranty Deed | $302,000 | None Available | |
| Warranty Deed | $232,500 | None Available | |
| Warranty Deed | $194,000 | -- |
Mortgage History
| Date | Status | Loan Amount | Loan Type |
|---|---|---|---|
| Open | $226,000 | New Conventional | |
| Closed | $286,900 | New Conventional | |
| Previous Owner | $186,000 | New Conventional | |
| Previous Owner | $155,200 | No Value Available |
Similar Homes in the area
Source: Doorify MLS
MLS Number: 10091770
APN: 0745.03-21-3844-000
- 108 Finnway Ln
- 601 Walcott Way
- 111 Finnway Ln
- 203 Anniston Ct
- 704 Walcott Way
- 113 Beeley Ct
- 105 Aberson Ct
- 1400 Gathering Park Cir Unit 304
- 1400 Gathering Park Cir Unit 204
- 1400 Gathering Park Cir Unit 202
- 1400 Gathering Park Cir Unit 303
- 1600 Gathering Park Cir Unit 303
- 101 Listokin Ct
- 601 Ballad Creek Ct
- 102 Carpenter Town Ln
- 800 Gathering Park Cir Unit 204
- 1200 Gathering Park Cir Unit 302
- 134 Barclay Valley Dr
- 322 Clementine Dr
- 408 Indian Elm Ln
