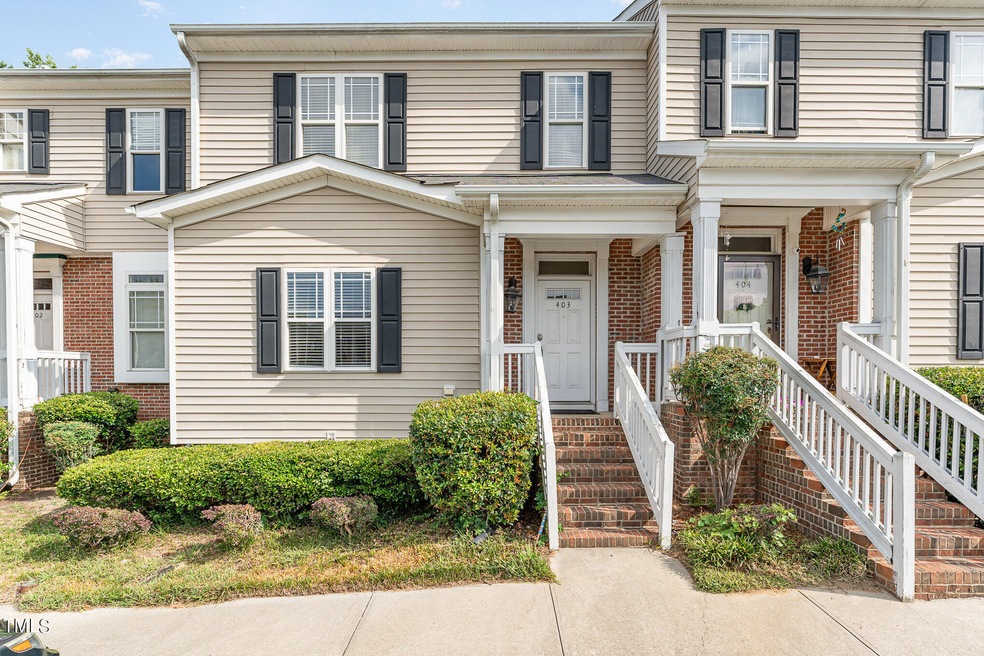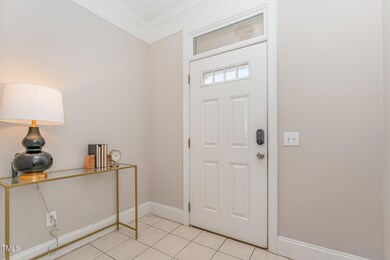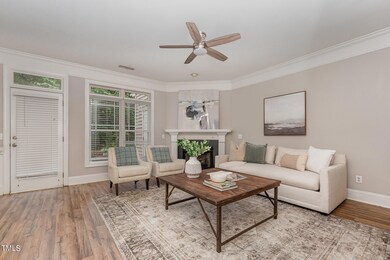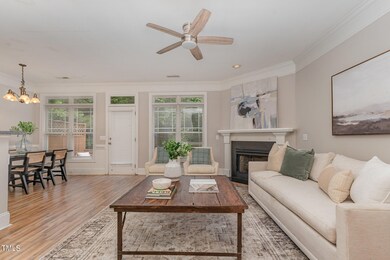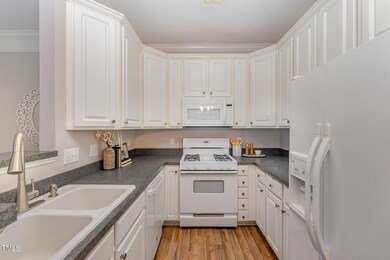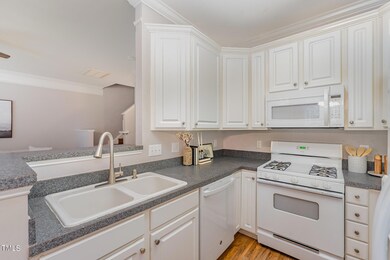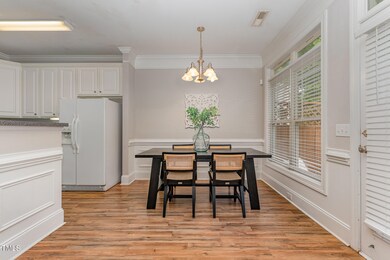
115 Windermere Dr Unit 403 Durham, NC 27712
Highlights
- View of Trees or Woods
- Partially Wooded Lot
- Main Floor Primary Bedroom
- Deck
- Traditional Architecture
- Bonus Room
About This Home
As of October 2024Welcome to this charming 3 bedroom, 2.5 bathroom townhome nestled in North Durham, ideally situated near Eno River State Park trails and just a short distance to downtown Durham. Step inside to discover a main floor boasting a spacious primary bedroom with en-suite bath and walk-in closet, alongside convenient main floor laundry. The living room opens seamlessly into the dining area, creating a perfect space for entertaining. Upstairs, two additional bedrooms await, complemented by two versatile living spaces, including an ideal office area. Enjoy the allure of new modern vinyl flooring throughout, while outside, the back decks up to trees for added privacy. With the bonus of new AC, this townhome presents a blend of convenience, comfort, and natural beauty in a coveted Durham location.
Townhouse Details
Home Type
- Townhome
Est. Annual Taxes
- $2,170
Year Built
- Built in 2003
Lot Details
- 1,742 Sq Ft Lot
- Two or More Common Walls
- Privacy Fence
- Landscaped
- Partially Wooded Lot
HOA Fees
- $75 Monthly HOA Fees
Home Design
- Traditional Architecture
- Brick Exterior Construction
- Block Foundation
- Shingle Roof
- Vinyl Siding
Interior Spaces
- 1,769 Sq Ft Home
- 2-Story Property
- Ceiling Fan
- Gas Fireplace
- Awning
- Living Room with Fireplace
- Home Office
- Bonus Room
- Vinyl Flooring
- Views of Woods
- Basement
- Crawl Space
Kitchen
- Gas Oven
- Built-In Range
Bedrooms and Bathrooms
- 3 Bedrooms
- Primary Bedroom on Main
- Walk-In Closet
- Bathtub with Shower
Laundry
- Laundry Room
- Laundry on main level
- Dryer
- Washer
Parking
- 2 Parking Spaces
- 2 Open Parking Spaces
- Parking Lot
Outdoor Features
- Deck
- Outdoor Storage
- Rain Gutters
Schools
- Eno Valley Elementary School
- Carrington Middle School
- Northern High School
Utilities
- Cooling Available
- Forced Air Heating System
- Heating System Uses Natural Gas
- Heat Pump System
Community Details
- Association fees include insurance, ground maintenance
- Windermere Ridge HOA, Phone Number (919) 419-1200
- Windemere Ridge Subdivision
- Maintained Community
Listing and Financial Details
- Assessor Parcel Number 0824-87-6683
Map
Home Values in the Area
Average Home Value in this Area
Property History
| Date | Event | Price | Change | Sq Ft Price |
|---|---|---|---|---|
| 10/17/2024 10/17/24 | Sold | $295,000 | 0.0% | $167 / Sq Ft |
| 09/11/2024 09/11/24 | Pending | -- | -- | -- |
| 08/10/2024 08/10/24 | Price Changed | $295,000 | -1.0% | $167 / Sq Ft |
| 07/24/2024 07/24/24 | Price Changed | $298,000 | -0.7% | $168 / Sq Ft |
| 07/13/2024 07/13/24 | For Sale | $300,000 | -- | $170 / Sq Ft |
Tax History
| Year | Tax Paid | Tax Assessment Tax Assessment Total Assessment is a certain percentage of the fair market value that is determined by local assessors to be the total taxable value of land and additions on the property. | Land | Improvement |
|---|---|---|---|---|
| 2024 | $2,310 | $165,631 | $30,000 | $135,631 |
| 2023 | $2,170 | $165,631 | $30,000 | $135,631 |
| 2022 | $2,120 | $165,631 | $30,000 | $135,631 |
| 2021 | $2,110 | $165,631 | $30,000 | $135,631 |
| 2020 | $2,060 | $165,631 | $30,000 | $135,631 |
| 2019 | $2,060 | $165,631 | $30,000 | $135,631 |
| 2018 | $1,688 | $124,425 | $18,000 | $106,425 |
| 2017 | $1,675 | $124,425 | $18,000 | $106,425 |
| 2016 | $1,619 | $124,425 | $18,000 | $106,425 |
| 2015 | -- | $140,004 | $26,600 | $113,404 |
| 2014 | -- | $140,004 | $26,600 | $113,404 |
Mortgage History
| Date | Status | Loan Amount | Loan Type |
|---|---|---|---|
| Open | $280,250 | New Conventional | |
| Previous Owner | $165,000 | New Conventional | |
| Previous Owner | $117,000 | New Conventional | |
| Previous Owner | $111,920 | Purchase Money Mortgage | |
| Previous Owner | $30,000 | Construction |
Deed History
| Date | Type | Sale Price | Title Company |
|---|---|---|---|
| Warranty Deed | $295,000 | None Listed On Document | |
| Warranty Deed | -- | None Listed On Document | |
| Warranty Deed | -- | None Listed On Document | |
| Warranty Deed | $220,000 | None Available | |
| Interfamily Deed Transfer | -- | None Available | |
| Warranty Deed | $129,000 | -- | |
| Warranty Deed | -- | None Available | |
| Warranty Deed | -- | None Available | |
| Warranty Deed | -- | None Available | |
| Warranty Deed | $140,000 | None Available | |
| Interfamily Deed Transfer | -- | -- | |
| Warranty Deed | $226,500 | -- |
Similar Homes in Durham, NC
Source: Doorify MLS
MLS Number: 10040679
APN: 201496
- 4319 White Cliff Ln
- 115 Omega Rd
- 5704 Whippoorwill St
- 13 Current Ln
- 711 Wheat Mill Rd
- 23 Round Spring Ln
- 4507 Lazyriver Dr
- 5304 Partridge St
- 4819 Lazyriver Dr
- 5604 Stardust Dr
- 631 Infinity Rd
- 4707 Stillview Dr
- 5617 Laurel Crest Dr
- 108 Mickey Cir
- 400 Vivaldi Dr
- 1204 Donphil Rd
- 1410 Briardale Ln
- 3017 Vitner Dr
- 3019 Vitner Dr
- 1111 Merlot Hills Ln
