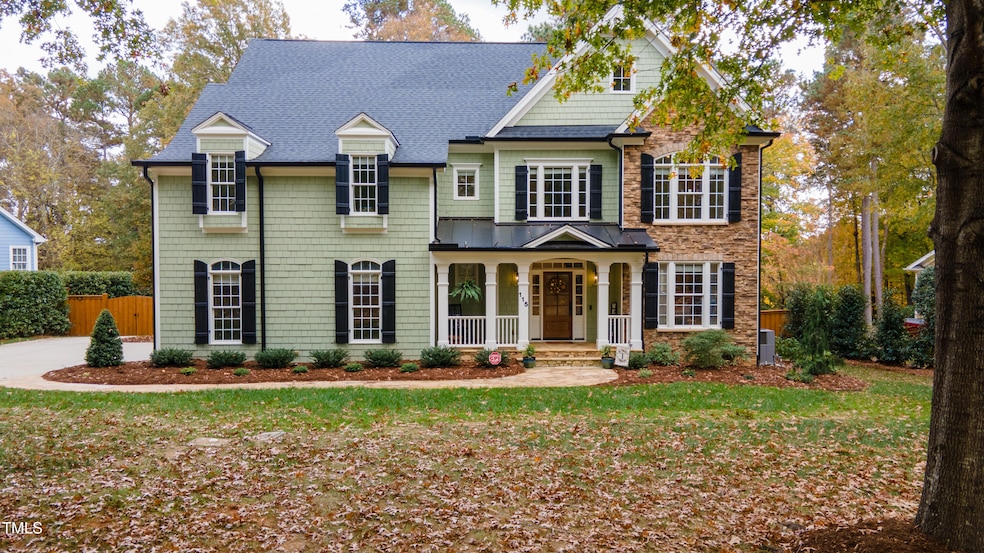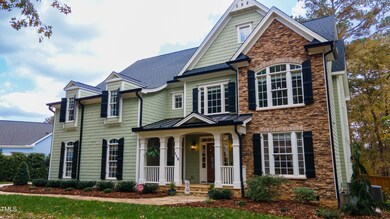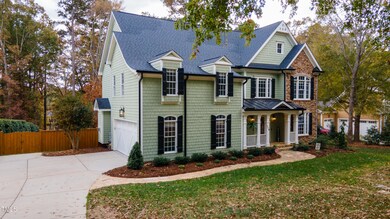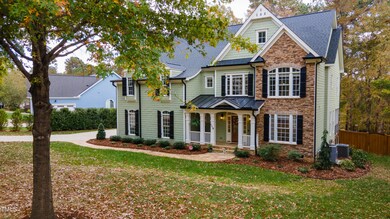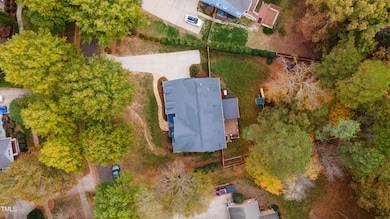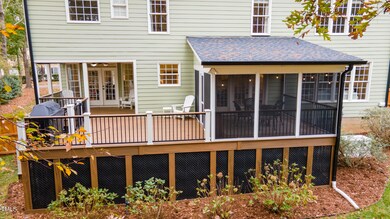
115 Wright Hill Dr Durham, NC 27712
Highlights
- Golf Course Community
- Above Ground Pool
- Clubhouse
- Fitness Center
- Craftsman Architecture
- Property is near a clubhouse
About This Home
As of January 2025IMMACULATE!! GORGEOUS HOME LOCATED AT TREYBURN FOREST!! WITHIN THE PRESTIGIOUS NEIGHBORHOOD OF TREYBURN COUNTRY CLUB!! Spacious 3589 SF 3rd floor of an extra 1000 SF of unfinished area with plumbing and electrical already in place!! This home has been Meticulously Maintained
4 Bedrooms 4 1/2 Baths, Each Bedroom has a private bathroom. Also includes a Large Playroom or can be used as a Workout Room. Formal Dinning Room, Private Office. Eat in Kitchen with island, Granite Counter tops, gas built in range, SS Appliances. Large Family room with gas logs. Screen Porch, good size deck. Rocking chair front Porch! LOTS OF EXTRAS include Custom made maple cabinets in the garage, New Trex deck & Railings, Generac GENERATOR, Board on Board 6' Privacy fence, Gas Fire Pit, New AC, New 6'' black aluminum seamless gutters, Landscape Lighting, New Landscape Bushes in the front and side yard privacy bushes, Privacy screens on sunny side of screen porch, Downstairs hardwood floors sanded and refinished Oct 2024. This home is within minutes of Downtown Durham, Duke Hospital, Unc Hospital, Raleigh, Wake Forest, Chapel Hill, Creedmoor, Oxford, Youngsville, Louisburg, Franklinton....
DON'T LET THIS ONE PASS YOU BY!!!
A MUST SEE TO APPRECIATE!!
**Treyburn Country Club has optional Memberships that includes golf, pool, poolside grill, tennis courts, socials, chef menu dining, Sunday Brunch Buffet, Social Bar, Workout Room, Exercise Classes, Club Events, kids summer camps, and club parties. More schools in this area to choose from. Elementary there is Trinity Academy (Private) , Voyager (Charter), Excelsior (Charter), Easley, Heritage Leadership Academy. Middle Schools there is Voyager, Discovery Charter
Home Details
Home Type
- Single Family
Est. Annual Taxes
- $5,476
Year Built
- Built in 2006
Lot Details
- 0.46 Acre Lot
- Property fronts a state road
- Landscaped
- Level Lot
- Cleared Lot
- Garden
- Back Yard Fenced
HOA Fees
- $50 Monthly HOA Fees
Parking
- 2 Car Garage
- 2 Open Parking Spaces
Home Design
- Craftsman Architecture
- Brick Foundation
- Batts Insulation
- Shingle Roof
- HardiePlank Type
- Stone Veneer
Interior Spaces
- 3,589 Sq Ft Home
- 2-Story Property
- Crown Molding
- High Ceiling
- Ceiling Fan
- Gas Fireplace
- Double Pane Windows
- Insulated Windows
- Blinds
- Entrance Foyer
- Family Room with Fireplace
- Neighborhood Views
- Basement
- Crawl Space
- Laundry Room
Kitchen
- Eat-In Kitchen
- Built-In Convection Oven
- Built-In Gas Range
- Range Hood
- Microwave
- Plumbed For Ice Maker
- Dishwasher
- Stainless Steel Appliances
- Kitchen Island
- Granite Countertops
Flooring
- Wood
- Carpet
- Tile
Bedrooms and Bathrooms
- 4 Bedrooms
- Walk-In Closet
- Double Vanity
- Soaking Tub
- Walk-in Shower
Attic
- Attic Floors
- Unfinished Attic
Home Security
- Security System Owned
- Fire and Smoke Detector
Accessible Home Design
- Visitor Bathroom
- Standby Generator
Pool
- Above Ground Pool
- Fence Around Pool
Outdoor Features
- Fire Pit
- Outdoor Gas Grill
Location
- Property is near a clubhouse
Schools
- Little River Elementary School
- Lucas Middle School
- Northern High School
Utilities
- Forced Air Heating and Cooling System
- Heating System Uses Natural Gas
- Vented Exhaust Fan
- Underground Utilities
- Power Generator
- Gas Water Heater
- High Speed Internet
- Phone Available
- Cable TV Available
Listing and Financial Details
- Assessor Parcel Number 000163-000329
Community Details
Overview
- Treyburn Forest HOA, Phone Number (919) 787-9000
- Treyburn Forest Subdivision
Amenities
- Restaurant
- Clubhouse
Recreation
- Golf Course Community
- Tennis Courts
- Fitness Center
- Community Pool
Security
- Resident Manager or Management On Site
Map
Home Values in the Area
Average Home Value in this Area
Property History
| Date | Event | Price | Change | Sq Ft Price |
|---|---|---|---|---|
| 01/16/2025 01/16/25 | Sold | $710,000 | -10.7% | $198 / Sq Ft |
| 12/06/2024 12/06/24 | Pending | -- | -- | -- |
| 11/10/2024 11/10/24 | For Sale | $795,000 | -- | $222 / Sq Ft |
Tax History
| Year | Tax Paid | Tax Assessment Tax Assessment Total Assessment is a certain percentage of the fair market value that is determined by local assessors to be the total taxable value of land and additions on the property. | Land | Improvement |
|---|---|---|---|---|
| 2024 | $5,476 | $392,552 | $54,562 | $337,990 |
| 2023 | $5,142 | $392,552 | $54,562 | $337,990 |
| 2022 | $5,024 | $392,552 | $54,562 | $337,990 |
| 2021 | $5,001 | $392,552 | $54,562 | $337,990 |
| 2020 | $4,883 | $392,552 | $54,562 | $337,990 |
| 2019 | $4,883 | $392,552 | $54,562 | $337,990 |
| 2018 | $5,443 | $401,243 | $47,287 | $353,956 |
| 2017 | $5,403 | $401,243 | $47,287 | $353,956 |
| 2016 | $5,221 | $401,243 | $47,287 | $353,956 |
| 2015 | $7,049 | $509,243 | $87,398 | $421,845 |
| 2014 | -- | $509,243 | $87,398 | $421,845 |
Mortgage History
| Date | Status | Loan Amount | Loan Type |
|---|---|---|---|
| Open | $375,000 | New Conventional | |
| Closed | $375,000 | New Conventional | |
| Previous Owner | $270,000 | New Conventional | |
| Previous Owner | $274,500 | New Conventional | |
| Previous Owner | $398,281 | VA | |
| Previous Owner | $403,492 | VA | |
| Previous Owner | $184,600 | Unknown | |
| Previous Owner | $341,300 | Purchase Money Mortgage |
Deed History
| Date | Type | Sale Price | Title Company |
|---|---|---|---|
| Warranty Deed | $710,000 | None Listed On Document | |
| Warranty Deed | $710,000 | None Listed On Document | |
| Warranty Deed | $457,500 | None Available | |
| Warranty Deed | $395,000 | Attorney | |
| Warranty Deed | $455,500 | None Available |
Similar Homes in Durham, NC
Source: Doorify MLS
MLS Number: 10062732
APN: 201254
- 6102 Cabin Branch Dr
- 3 Moss Spring Ct
- 907 Vintage Hill Pkwy
- 1231 Champions Pointe Dr
- 801 Snow Hill Rd
- 2602 Vintage Hill Ct
- 1318 Torredge Rd
- 1617 Torredge Rd
- 1122 Snow Hill Rd
- 4405 Turnberry Cir
- 321 Villa Dr
- 1200 Cabin Creek Rd
- 5706 Altrada Dr
- 908 Snow Hill Rd
- 5635 Paragon Cir
- 1213 Rocky Point Ln
- 6614 Chantilley Place
- 5520 Novaglen Rd
- 201 Johnstone Ct
- 44 Grandwood Cir
