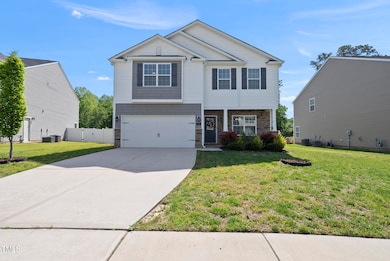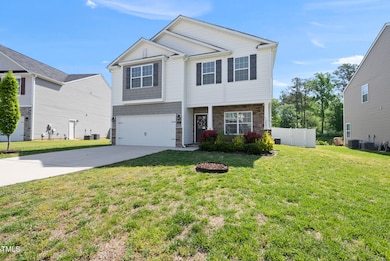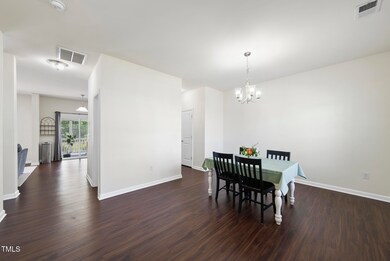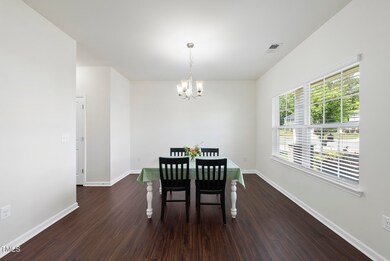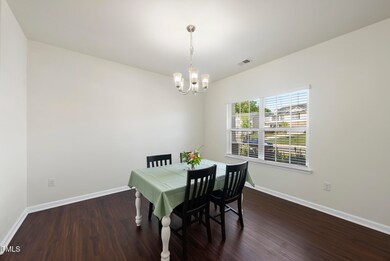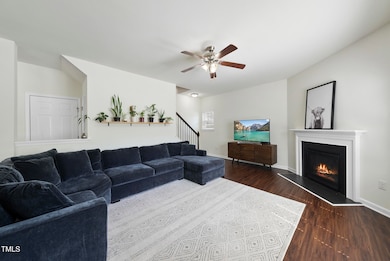
115 Zulabelle Ct Garner, NC 27529
White Oak NeighborhoodEstimated payment $2,798/month
Highlights
- Open Floorplan
- Granite Countertops
- Stainless Steel Appliances
- Transitional Architecture
- Screened Porch
- Cul-De-Sac
About This Home
Well-maintained and move-in ready, this beautiful home is just minutes from Hwy 70W and I-40. Located on a quiet cul-de-sac, it features a bright, open layout with a white kitchen complete with granite countertops, white tile backsplash, a large island, and stainless steel appliances. The open-concept living and dining areas are perfect for everyday living and entertaining. Enjoy the gas log fireplace in the family room. Upstairs, you'll find four generously sized bedrooms, including a spacious primary suite with a full bath, walk-in shower, and large walk-in closet. Step outside to a large screened porch overlooking a private, fenced backyard—ideal for year-round enjoyment. Convenient location to shopping, dining, and major highways. 7 minutes to White Oak Shopping Center, Target and restaurants. This one is a must see!
Home Details
Home Type
- Single Family
Est. Annual Taxes
- $4,391
Year Built
- Built in 2019
Lot Details
- 9,583 Sq Ft Lot
- Cul-De-Sac
- Back Yard Fenced and Front Yard
HOA Fees
- $60 Monthly HOA Fees
Parking
- 2 Car Attached Garage
- Front Facing Garage
Home Design
- Transitional Architecture
- Traditional Architecture
- Slab Foundation
- Architectural Shingle Roof
- Stone Veneer
Interior Spaces
- 2,284 Sq Ft Home
- 2-Story Property
- Open Floorplan
- Smooth Ceilings
- Ceiling Fan
- Recessed Lighting
- Gas Log Fireplace
- Shutters
- Blinds
- Sliding Doors
- Family Room with Fireplace
- Dining Room
- Screened Porch
- Pull Down Stairs to Attic
Kitchen
- Electric Oven
- Self-Cleaning Oven
- Microwave
- Dishwasher
- Stainless Steel Appliances
- Kitchen Island
- Granite Countertops
- Disposal
Flooring
- Carpet
- Luxury Vinyl Tile
Bedrooms and Bathrooms
- 4 Bedrooms
- Walk-In Closet
- Double Vanity
- Separate Shower in Primary Bathroom
- Walk-in Shower
Laundry
- Laundry Room
- Laundry on upper level
- Electric Dryer Hookup
Home Security
- Home Security System
- Fire and Smoke Detector
Schools
- Creech Rd Elementary School
- North Garner Middle School
- Garner High School
Utilities
- Forced Air Heating and Cooling System
- Electric Water Heater
Additional Features
- Rain Gutters
- Grass Field
Community Details
- Real Manage Association, Phone Number (866) 473-2573
- Preakness Place Subdivision
Listing and Financial Details
- Assessor Parcel Number 1710.08-97-1922 0446714
Map
Home Values in the Area
Average Home Value in this Area
Tax History
| Year | Tax Paid | Tax Assessment Tax Assessment Total Assessment is a certain percentage of the fair market value that is determined by local assessors to be the total taxable value of land and additions on the property. | Land | Improvement |
|---|---|---|---|---|
| 2024 | $4,391 | $422,967 | $105,000 | $317,967 |
| 2023 | $3,633 | $281,393 | $67,000 | $214,393 |
| 2022 | $3,317 | $281,393 | $67,000 | $214,393 |
| 2021 | $3,149 | $281,393 | $67,000 | $214,393 |
| 2020 | $3,026 | $273,957 | $67,000 | $206,957 |
| 2019 | $832 | $65,000 | $65,000 | $0 |
| 2018 | $771 | $65,000 | $65,000 | $0 |
Property History
| Date | Event | Price | Change | Sq Ft Price |
|---|---|---|---|---|
| 04/22/2025 04/22/25 | For Sale | $425,000 | -- | $186 / Sq Ft |
Deed History
| Date | Type | Sale Price | Title Company |
|---|---|---|---|
| Special Warranty Deed | $248,000 | None Available |
Mortgage History
| Date | Status | Loan Amount | Loan Type |
|---|---|---|---|
| Open | $223,190 | New Conventional |
Similar Homes in the area
Source: Doorify MLS
MLS Number: 10090877
APN: 1710.08-97-1922-000
- 201 Oakton Ridge Place
- 902 Long Ave
- 0 New Rand Rd
- 204 Foley Dr
- 214 Kentucky Dr
- 305 Kentucky Dr
- 325 Bainbridge Cir
- 105 Tottingham Ct
- 221 Southerby Dr
- 104 Hamby Ct
- 101 Stefi Ct
- 265 Mariah Towns Way
- 200 Mariah Towns Way
- 110 Gulley Glen Dr
- 415 Mariah Towns Way
- 300 Mariah Towns Way
- 100 Pinto Saddle Ct
- 200 Rand Mill Rd
- 166 Gulley Glen Dr
- 300 Lakeside Dr

