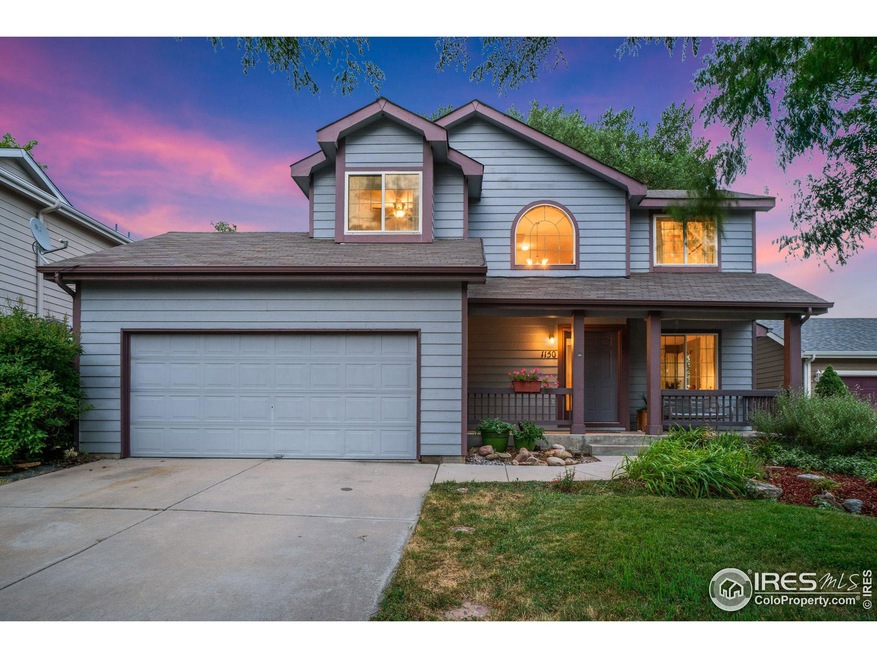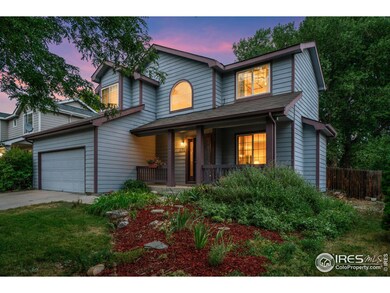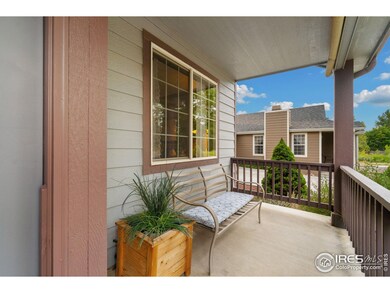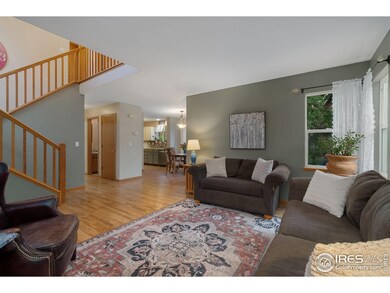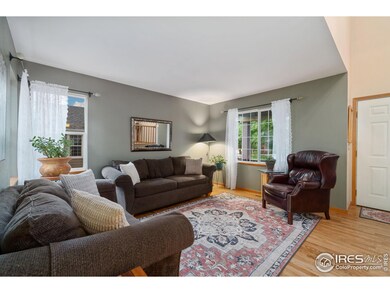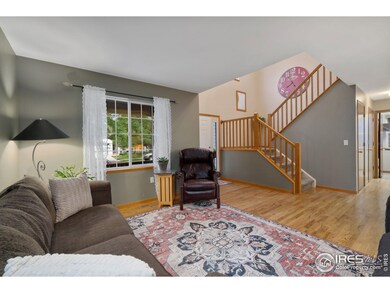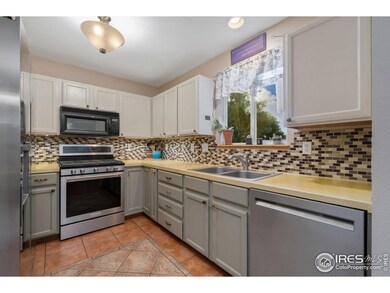
1150 Argento Dr Fort Collins, CO 80521
P.O.E.T. NeighborhoodHighlights
- Open Floorplan
- Contemporary Architecture
- Hiking Trails
- Rocky Mountain High School Rated A-
- Wood Flooring
- 2 Car Attached Garage
About This Home
As of October 2024Your search ends here! Located in the cozy and friendly Siena subdivision, this four-bedroom, four-bath home is sure to impress. As you step onto the covered front porch, you'll be greeted by a warm and inviting, two-story foyer. The open floor plan effortlessly connects the living room, dining area, and kitchen, creating a perfect space for entertaining. Upstairs, you'll find three bedrooms, including the primary suite with a walk-in closet and ensuite bathroom, along with a main bathroom featuring double sinks. In the finished basement there is a second living area, bedroom and half bath. Ideally located for the outdoor enthusiast, you'll be near Overland Park, City Park, Horsetooth Reservoir, and trail access just across the street. Don't miss out on this exceptional opportunity!
Home Details
Home Type
- Single Family
Est. Annual Taxes
- $2,992
Year Built
- Built in 1997
Lot Details
- 6,600 Sq Ft Lot
- West Facing Home
- Partially Fenced Property
- Wood Fence
- Sprinkler System
- Property is zoned RL
HOA Fees
- $15 Monthly HOA Fees
Parking
- 2 Car Attached Garage
Home Design
- Contemporary Architecture
- Wood Frame Construction
- Composition Roof
Interior Spaces
- 1,998 Sq Ft Home
- 2-Story Property
- Open Floorplan
- Ceiling Fan
- Double Pane Windows
- Window Treatments
- Family Room
- Radon Detector
Kitchen
- Gas Oven or Range
- Dishwasher
- Disposal
Flooring
- Wood
- Carpet
- Tile
Bedrooms and Bathrooms
- 4 Bedrooms
- Primary Bathroom is a Full Bathroom
- Bathtub and Shower Combination in Primary Bathroom
Laundry
- Laundry on main level
- Dryer
- Washer
Eco-Friendly Details
- Energy-Efficient HVAC
Outdoor Features
- Patio
- Exterior Lighting
Schools
- Bauder Elementary School
- Blevins Middle School
- Rocky Mountain High School
Utilities
- Whole House Fan
- Forced Air Heating and Cooling System
- Cable TV Available
Listing and Financial Details
- Assessor Parcel Number R1509870
Community Details
Overview
- Association fees include snow removal, management
- Siena Subdivision
Recreation
- Hiking Trails
Map
Home Values in the Area
Average Home Value in this Area
Property History
| Date | Event | Price | Change | Sq Ft Price |
|---|---|---|---|---|
| 10/18/2024 10/18/24 | Sold | $560,000 | -1.8% | $280 / Sq Ft |
| 09/12/2024 09/12/24 | For Sale | $570,000 | -- | $285 / Sq Ft |
Tax History
| Year | Tax Paid | Tax Assessment Tax Assessment Total Assessment is a certain percentage of the fair market value that is determined by local assessors to be the total taxable value of land and additions on the property. | Land | Improvement |
|---|---|---|---|---|
| 2025 | $2,992 | $36,461 | $3,350 | $33,111 |
| 2024 | $2,992 | $36,461 | $3,350 | $33,111 |
| 2022 | $2,635 | $27,911 | $3,475 | $24,436 |
| 2021 | $2,663 | $28,714 | $3,575 | $25,139 |
| 2020 | $2,475 | $26,455 | $3,575 | $22,880 |
| 2019 | $2,486 | $26,455 | $3,575 | $22,880 |
| 2018 | $2,252 | $24,710 | $3,600 | $21,110 |
| 2017 | $2,244 | $24,710 | $3,600 | $21,110 |
| 2016 | $1,898 | $20,792 | $3,980 | $16,812 |
| 2015 | $1,884 | $20,790 | $3,980 | $16,810 |
| 2014 | $1,676 | $18,370 | $3,980 | $14,390 |
Mortgage History
| Date | Status | Loan Amount | Loan Type |
|---|---|---|---|
| Open | $543,200 | New Conventional | |
| Previous Owner | $28,250 | New Conventional | |
| Previous Owner | $22,000 | Commercial | |
| Previous Owner | $185,000 | New Conventional | |
| Previous Owner | $22,000 | Unknown | |
| Previous Owner | $194,200 | New Conventional | |
| Previous Owner | $191,250 | Unknown | |
| Previous Owner | $43,800 | Credit Line Revolving | |
| Previous Owner | $30,000 | Unknown | |
| Previous Owner | $170,000 | Unknown | |
| Previous Owner | $142,000 | Balloon | |
| Previous Owner | $24,000 | Credit Line Revolving | |
| Previous Owner | $140,000 | No Value Available | |
| Previous Owner | $108,800 | Unknown | |
| Previous Owner | $108,000 | No Value Available | |
| Previous Owner | $106,500 | Construction |
Deed History
| Date | Type | Sale Price | Title Company |
|---|---|---|---|
| Special Warranty Deed | $560,000 | None Listed On Document | |
| Warranty Deed | $205,000 | Empire Title & Escrow | |
| Warranty Deed | $135,010 | -- | |
| Warranty Deed | $28,200 | -- |
Similar Homes in Fort Collins, CO
Source: IRES MLS
MLS Number: 1018493
APN: 97163-50-021
- 1113 Cypress Dr
- 2432 Tamarac Dr
- 2608 Arancia Dr
- 2417 W Elizabeth St
- 2409 Evergreen Dr
- 825 Pear St
- 824 Gallup Rd
- 812 Rocky Rd
- 809 Rocky Rd
- 812 Pear St
- 813 Gallup Rd
- 816 Gallup Rd
- 808 Tyler St
- 812 Gallup Rd
- 1006 Cuerto Ln Unit C
- 808 Gallup Rd
- 2226 W Elizabeth St Unit 304
- 2226 W Elizabeth St Unit 302
- 713 Pear St
- 3002 W Elizabeth St Unit F
