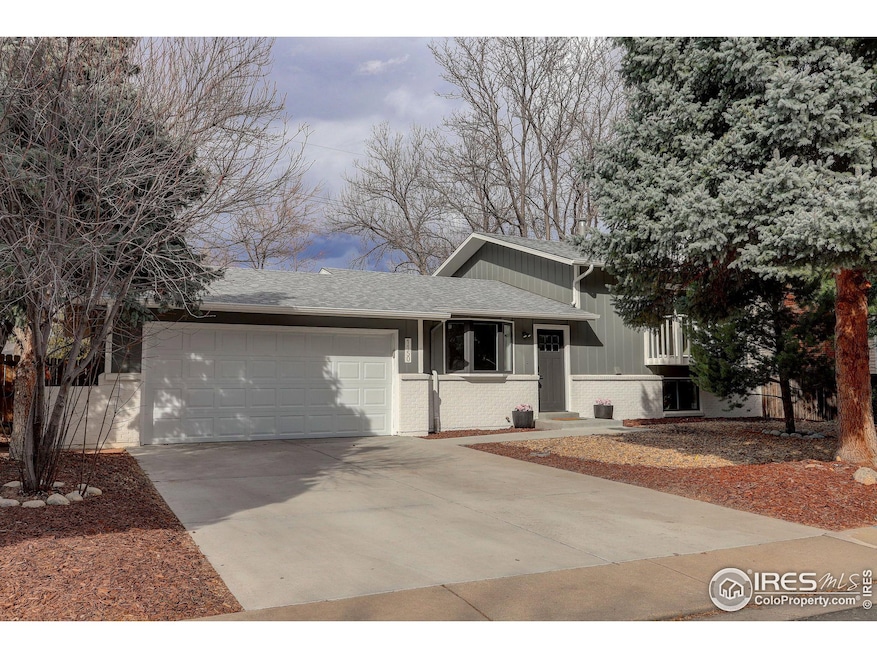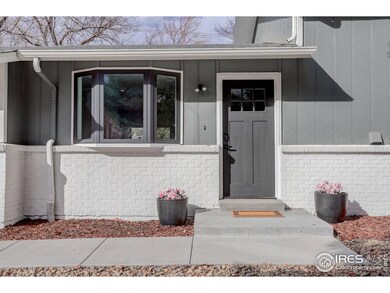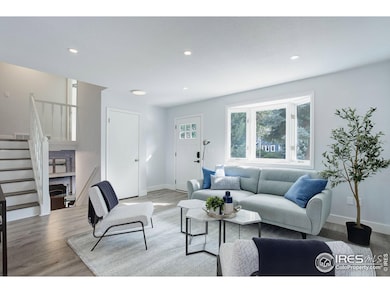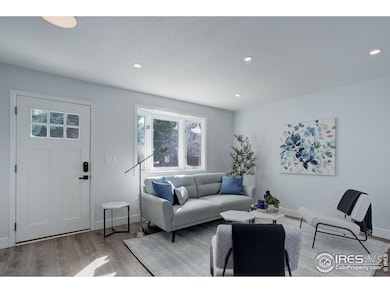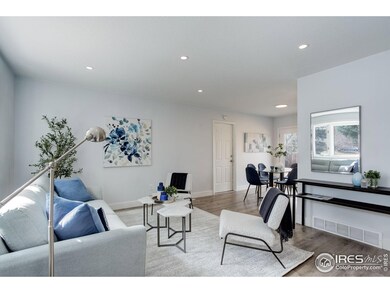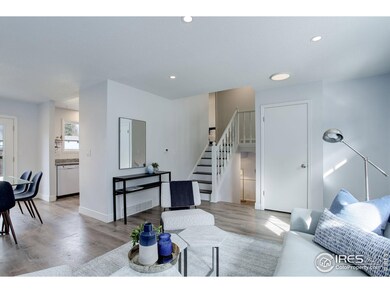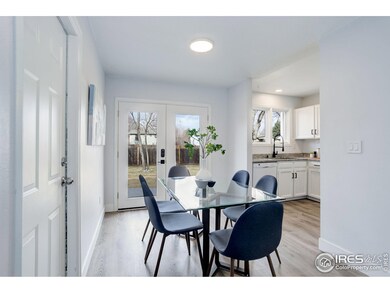
1150 Atlantis Ave Lafayette, CO 80026
Highlights
- Open Floorplan
- Contemporary Architecture
- 2 Car Attached Garage
- Ryan Elementary School Rated A-
- No HOA
- Bay Window
About This Home
As of March 2025Nestled in the heart of Lafayette, this well-maintained home offers a harmonious blend of modern updates and access to serene natural surroundings right out the back door. The south facing, spacious living room abounds with natural light and features a large bay window and newer LVP flooring. The updated kitchen has newer appliances, new undermount sink, and sunny window overlooking the yard. Through the adjacent dining area, new French doors access the fully fenced backyard. Upstairs, each bedroom offers unique appeal with double closets or an outdoor south facing balcony. The lower level has large windows, a living area with a wood-burning fireplace and an additional space for easy conversion to a 3rd bedroom or private home office. Both bathrooms have been refreshed with modern finishes, new toilets & new vanities. Outdoors, enjoy mature trees, eco-friendly xeriscaped front yard, and large backyard with stamped concrete patio, irrigated grassy area for play, towering mature trees, and convenient trail access right out the back gate. This home is in exceptional condition with new garage door & opener, new ceiling fans, new water heater, new furnace, radon mitigation and encapsulated crawlspace, newer roof, no popcorn ceilings and new front walk and driveway. The property's prime location places it just a short distance from the picturesque Waneka Lake Park, and easy access to Lafayette's charming downtown dining, shops and vibrant community life.
Home Details
Home Type
- Single Family
Est. Annual Taxes
- $3,529
Year Built
- Built in 1977
Lot Details
- 7,277 Sq Ft Lot
- Open Space
- Southern Exposure
- Partially Fenced Property
- Wood Fence
- Sprinkler System
- Property is zoned PUD
Parking
- 2 Car Attached Garage
Home Design
- Contemporary Architecture
- Wood Frame Construction
- Composition Roof
Interior Spaces
- 1,420 Sq Ft Home
- 3-Story Property
- Open Floorplan
- Ceiling Fan
- Window Treatments
- Bay Window
- Family Room
- Recreation Room with Fireplace
- Luxury Vinyl Tile Flooring
- Natural lighting in basement
Kitchen
- Electric Oven or Range
- Microwave
- Dishwasher
Bedrooms and Bathrooms
- 2 Bedrooms
- Primary Bathroom is a Full Bathroom
Laundry
- Laundry on lower level
- Dryer
- Washer
Schools
- Ryan Elementary School
- Angevine Middle School
- Centaurus High School
Additional Features
- Energy-Efficient HVAC
- Patio
- Forced Air Heating and Cooling System
Community Details
- No Home Owners Association
- Centaur Village North Subdivision
Listing and Financial Details
- Assessor Parcel Number R0072301
Map
Home Values in the Area
Average Home Value in this Area
Property History
| Date | Event | Price | Change | Sq Ft Price |
|---|---|---|---|---|
| 03/31/2025 03/31/25 | Sold | $655,000 | +1.6% | $461 / Sq Ft |
| 03/08/2025 03/08/25 | For Sale | $645,000 | +6.4% | $454 / Sq Ft |
| 10/18/2021 10/18/21 | Sold | $606,150 | +10.2% | $427 / Sq Ft |
| 09/28/2021 09/28/21 | Pending | -- | -- | -- |
| 09/22/2021 09/22/21 | For Sale | $549,900 | -- | $387 / Sq Ft |
Tax History
| Year | Tax Paid | Tax Assessment Tax Assessment Total Assessment is a certain percentage of the fair market value that is determined by local assessors to be the total taxable value of land and additions on the property. | Land | Improvement |
|---|---|---|---|---|
| 2024 | $3,469 | $39,832 | $13,849 | $25,983 |
| 2023 | $3,469 | $39,832 | $17,534 | $25,983 |
| 2022 | $2,573 | $27,390 | $13,636 | $13,754 |
| 2021 | $2,545 | $28,178 | $14,028 | $14,150 |
| 2020 | $2,459 | $26,906 | $11,226 | $15,680 |
| 2019 | $2,425 | $26,906 | $11,226 | $15,680 |
| 2018 | $2,113 | $23,148 | $10,728 | $12,420 |
| 2017 | $2,058 | $25,591 | $11,860 | $13,731 |
| 2016 | $1,870 | $20,369 | $8,676 | $11,693 |
| 2015 | $1,752 | $16,238 | $4,378 | $11,860 |
| 2014 | $1,404 | $16,238 | $4,378 | $11,860 |
Mortgage History
| Date | Status | Loan Amount | Loan Type |
|---|---|---|---|
| Open | $635,350 | New Conventional | |
| Previous Owner | $515,227 | New Conventional | |
| Previous Owner | $165,700 | Unknown | |
| Previous Owner | $163,900 | No Value Available | |
| Previous Owner | $95,000 | Unknown |
Deed History
| Date | Type | Sale Price | Title Company |
|---|---|---|---|
| Warranty Deed | $655,000 | Land Title | |
| Special Warranty Deed | $606,150 | Heritage Title Co | |
| Warranty Deed | $213,000 | Land Title Guarantee Company | |
| Warranty Deed | $204,900 | Land Title | |
| Deed | -- | -- | |
| Warranty Deed | $71,000 | -- | |
| Deed | $42,300 | -- |
Similar Homes in Lafayette, CO
Source: IRES MLS
MLS Number: 1027739
APN: 1575033-03-005
- 910 Sparta Dr
- 901 Delphi Dr
- 1145 Sparta Dr
- 465 Vernier Ct
- 1035 Milo Cir Unit B
- 1202 Warrior Way Unit A1202
- 1120 Milo Cir Unit B
- 1105 Bacchus Dr Unit 8
- 1410 Bacchus Dr Unit A12
- 1435 Agape Way
- 1805 Chalcis Dr Unit E
- 1225 Centaur Cir Unit A
- 1800 Ionic Dr Unit F34
- 1998 Foxtail Ln Unit B
- 1902 Pioneer Cir
- 1209 Centaur Cir Unit B
- 1402 Athene Dr
- 1715 Pioneer Cir
- 1863 Pioneer Cir
- 1922 Lydia Dr Unit 82
