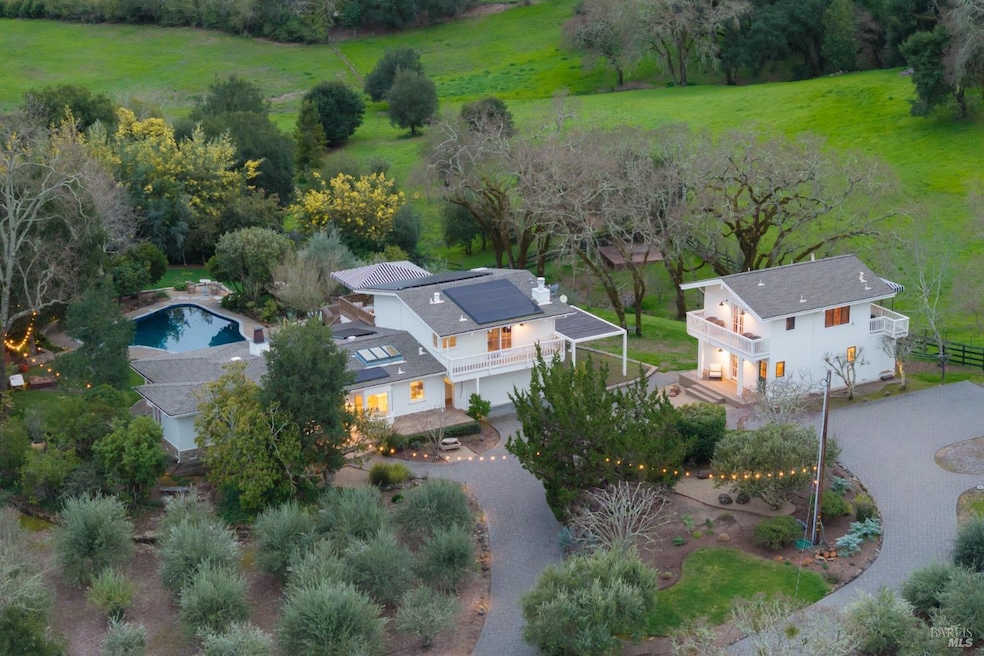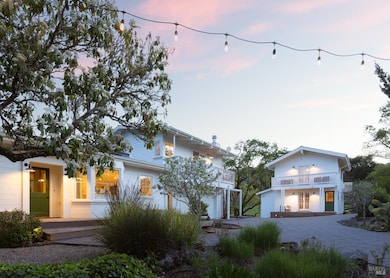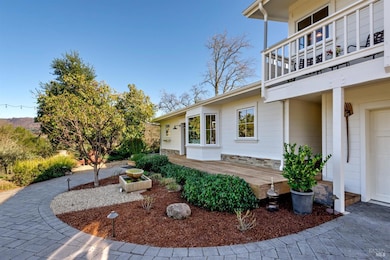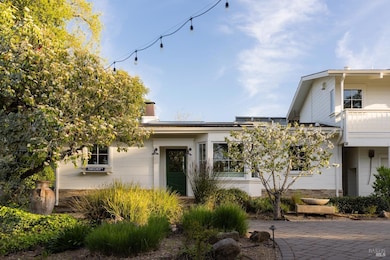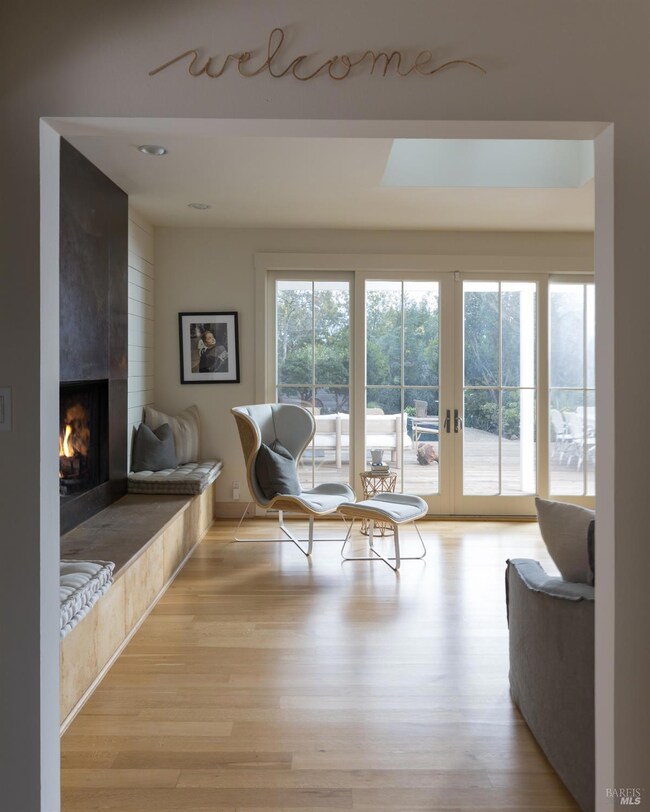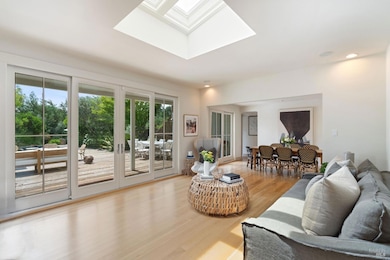1150 Hill Rd Glen Ellen, CA 95442
Estimated payment $23,060/month
Highlights
- Home Theater
- Solar Power Battery
- Custom Home
- Black Bottom Pool
- Panoramic View
- 1.55 Acre Lot
About This Home
A handcrafted gate and stone walls welcome you to this serene country retreat on 1.55+- acres, surrounded by views, olive and fruit trees, fountains and mature landscape. There is a residence and a separate guest house offering comfort and privacy within a beautiful setting. Light-filled 3 or 4BR/2BA main home features wide-plank hardwood floors, skylit living room with floor-to-ceiling Steel Geisha fireplace surround and multiple sliding glass doors to outdoor spaces. The chef's kitchen boasts marble slab countertops, Viking appliances and custom cabinetry; adjacent media room/4th brm and 2-car garage. 2 guest bedrooms and a full bath occupy the main level, while the upstairs primary suite includes a fireplace, sitting area, private decks and spa-like bath. The guest house offers two private suites, each with a kitchenette, ensuite bath and private entrance, additional guest half bath and private decks. Designed to enjoy wine country's indoor-outdoor living, the property includes patios, lawns, spa, pool, fire pit. Lighted paths and a winter brook add to the parklike feel. Additional features: public utilities, 2 Tesla batteries, ample parking. Moments from parks, restaurants, markets, public transit, schools. 15+- minutes to Sonoma Plaza. This property will enchant
Open House Schedule
-
Sunday, April 27, 20251:00 to 4:00 pm4/27/2025 1:00:00 PM +00:004/27/2025 4:00:00 PM +00:00Welcome to this spacious and beautifully updated home, set on an oversized parcel at the end of a quiet Sonoma cul-de-sac. A covered entry opens to a light-filled living room with cathedral ceilings, a cozy fireplace, and large picture windows framing the serene setting. The flexible layout includes a main-level bedroom and full bathideal for guests or a home officewhile a striking open staircase leads to three additional bedrooms and two baths, including a generous primary suite with a walk-in closet and ensuite bath. The bright tile kitchen features newer stainless appliances and a charming dining bay, flowing into the family room with access to the expansive redwood deck and landscaped backyard. Enjoy Wine Country living outdoors dine and entertain, play tetherball on the lawn, relax beneath the olive tree, or tend the raised garden beds. Additional highlights include central A/C, ceiling fans, hardwood floors, new carpet, fresh paint, and an attached finished garage with storage. Ideally located with a neighborhood park, near schools, shopping and transit. Minutes from Sonoma's historic Plaza, this home offers comfort, style, and the best of Wine Country living.Add to Calendar
Home Details
Home Type
- Single Family
Est. Annual Taxes
- $49,335
Year Built
- Built in 1955 | Remodeled
Lot Details
- 1.55 Acre Lot
- Fenced
- Landscaped
- Sprinkler System
- Garden
Parking
- 2 Car Direct Access Garage
- 15 Open Parking Spaces
- Electric Vehicle Home Charger
- Garage Door Opener
- Auto Driveway Gate
- Guest Parking
Property Views
- Panoramic
- Vineyard
- Ridge
- Pasture
- Mountain
- Hills
- Valley
Home Design
- Custom Home
- Side-by-Side
- Ranch Property
- Concrete Foundation
- Frame Construction
- Composition Roof
- Wood Siding
Interior Spaces
- 3,126 Sq Ft Home
- 2-Story Property
- Beamed Ceilings
- Cathedral Ceiling
- Skylights
- Raised Hearth
- Gas Fireplace
- Awning
- Formal Entry
- Living Room with Fireplace
- Living Room with Attached Deck
- Formal Dining Room
- Home Theater
- Storage
Kitchen
- Built-In Gas Range
- Range Hood
- Dishwasher
- Kitchen Island
- Marble Countertops
- Concrete Kitchen Countertops
- Disposal
Flooring
- Wood
- Carpet
- Tile
Bedrooms and Bathrooms
- 5 Bedrooms
- Main Floor Bedroom
- Primary Bedroom Upstairs
- Walk-In Closet
- Bathroom on Main Level
- Marble Bathroom Countertops
- Bathtub
- Separate Shower
Laundry
- Laundry in unit
- Dryer
- Washer
Home Security
- Security Gate
- Video Cameras
- Front Gate
Eco-Friendly Details
- Solar Power Battery
- Solar Power System
- Solar owned by seller
Pool
- Black Bottom Pool
- In Ground Pool
- Spa
Outdoor Features
- Balcony
- Courtyard
- Patio
- Fire Pit
Utilities
- Central Heating and Cooling System
- Heating System Uses Natural Gas
- Natural Gas Connected
- High Speed Internet
- Cable TV Available
Community Details
- Stream Seasonal
Listing and Financial Details
- Assessor Parcel Number 054-180-015-000
Map
Home Values in the Area
Average Home Value in this Area
Tax History
| Year | Tax Paid | Tax Assessment Tax Assessment Total Assessment is a certain percentage of the fair market value that is determined by local assessors to be the total taxable value of land and additions on the property. | Land | Improvement |
|---|---|---|---|---|
| 2023 | $49,335 | $3,827,760 | $1,640,468 | $2,187,292 |
| 2022 | $44,970 | $3,752,706 | $1,608,302 | $2,144,404 |
| 2021 | $43,945 | $3,679,124 | $1,576,767 | $2,102,357 |
| 2020 | $43,756 | $3,641,400 | $1,560,600 | $2,080,800 |
| 2019 | $42,809 | $3,570,000 | $1,530,000 | $2,040,000 |
| 2018 | $15,814 | $1,125,692 | $437,031 | $688,661 |
| 2017 | $0 | $1,103,620 | $428,462 | $675,158 |
| 2016 | $14,400 | $1,081,981 | $420,061 | $661,920 |
| 2015 | -- | $1,065,730 | $413,752 | $651,978 |
| 2014 | -- | $820,500 | $318,500 | $502,000 |
Property History
| Date | Event | Price | Change | Sq Ft Price |
|---|---|---|---|---|
| 04/15/2025 04/15/25 | For Sale | $3,395,000 | -3.0% | $1,086 / Sq Ft |
| 06/13/2018 06/13/18 | Sold | $3,500,000 | 0.0% | -- |
| 06/13/2018 06/13/18 | Pending | -- | -- | -- |
| 02/14/2018 02/14/18 | For Sale | $3,500,000 | -- | -- |
Deed History
| Date | Type | Sale Price | Title Company |
|---|---|---|---|
| Interfamily Deed Transfer | -- | Title Source Inc | |
| Grant Deed | $3,500,000 | First Amercan Title Co | |
| Interfamily Deed Transfer | -- | First American Title Company | |
| Interfamily Deed Transfer | -- | First American Title Co | |
| Grant Deed | $865,000 | First American Title Co | |
| Gift Deed | -- | -- | |
| Grant Deed | $850,000 | First American Title Co | |
| Interfamily Deed Transfer | -- | -- |
Mortgage History
| Date | Status | Loan Amount | Loan Type |
|---|---|---|---|
| Open | $1,853,500 | New Conventional | |
| Closed | $1,853,500 | New Conventional | |
| Closed | $1,900,000 | Adjustable Rate Mortgage/ARM | |
| Previous Owner | $275,000 | No Value Available | |
| Previous Owner | $850,000 | No Value Available |
Source: Bay Area Real Estate Information Services (BAREIS)
MLS Number: 325016778
APN: 054-180-015
- 13766 Arnold Dr
- 950 Carquinez Ave
- 840 Horn Ave
- 5060 Warm Springs Rd
- 4920 Warm Springs Rd
- 4880 Warm Springs Rd
- 114 Riddle Rd
- 13020 Arnold Dr
- 935 Cecelia Dr
- 15234 Arnold Dr
- 8300 Sonoma Mountain Rd
- 12600 Henno Rd
- 100 Trinity Rd
- 25 Bonnie Way
- 1245 Sobre Vista Rd
- 1600 Sobre Vista Rd
- 1974 Sobre Vista Rd
- 5219 Bennett Valley Ln
- 2202 Bennett Valley Heights
- 1970 Warm Springs Rd
