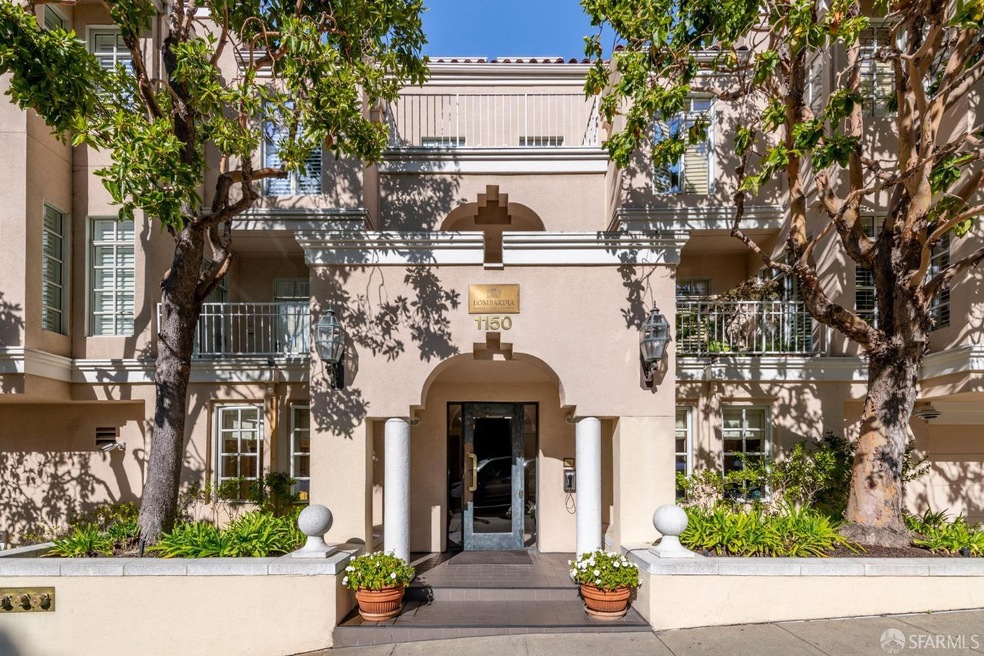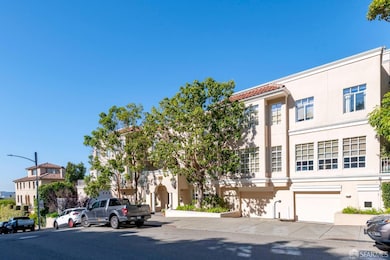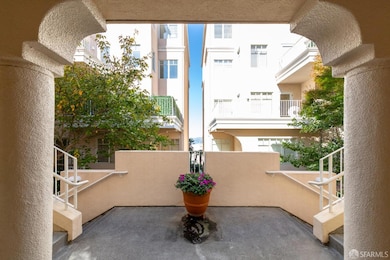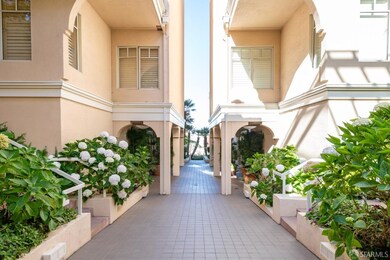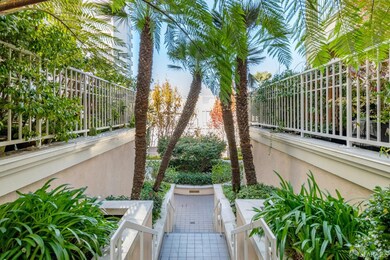
1150 Lombard St Unit 11 San Francisco, CA 94109
Russian Hill NeighborhoodHighlights
- 1.15 Acre Lot
- 1-minute walk to Hyde And Lombard
- Traditional Architecture
- Yick Wo Elementary School Rated A
- Soaking Tub in Primary Bathroom
- 1-minute walk to George Sterling Park
About This Home
As of January 2025Experience sophisticated city living in this luxurious 2 bed, 2 bath garden condo in the prestigious Lombardia, a full-service doorman building with 24-hour security. With a house-like floor plan, this newly renovated home combines modern design with classic elegance. The expansive living and dining areas, bathed in natural light from walls of windows, offer serene views of a private wrap-around garden, ideal for both entertaining and relaxing. The gourmet kitchen is a chef's dream, Carrera marble countertops, stainless steel appliances, and a generous center island with ample storage space. The spacious master suite includes a walk-in closet, a 2nd closet, an opulent en-suite bath with double vanity, stand-alone tub, and stall shower. White oak hardwood floors, in-unit washer/dryer in a proper laundry room,2 side-by-side deeded parking spaces guest parking along with 2 additional storage closets complete this stunning unit. Located in the heart of Russian Hill, just blocks from Polk, Union and Hyde Streets, Alice Marble Park and the newly expansive Francisco park. All the perks of a doorman building, formal lobby, expansive lush, manicured grounds this is truly a rare opportunity for the perfect blend of luxury, location, and lifestyle.
Property Details
Home Type
- Condominium
Est. Annual Taxes
- $23,259
Year Built
- Built in 1989 | Remodeled
Lot Details
- North Facing Home
- Fenced
HOA Fees
- $2,453 Monthly HOA Fees
Parking
- 2 Car Attached Garage
- Enclosed Parking
- Side by Side Parking
- Garage Door Opener
- Guest Parking
Home Design
- Traditional Architecture
- Modern Architecture
- Stucco
Interior Spaces
- 1,676 Sq Ft Home
- 1-Story Property
- Wood Burning Fireplace
- Self Contained Fireplace Unit Or Insert
- Fireplace With Gas Starter
- Family Room
- Living Room with Fireplace
- Dining Room
- Storage Room
- Garden Views
Kitchen
- Double Oven
- Free-Standing Electric Range
- Range Hood
- Microwave
- Dishwasher
- Kitchen Island
- Marble Countertops
- Disposal
Flooring
- Wood
- Tile
Bedrooms and Bathrooms
- Walk-In Closet
- 2 Full Bathrooms
- Dual Vanity Sinks in Primary Bathroom
- Soaking Tub in Primary Bathroom
- Bathtub with Shower
- Separate Shower
Laundry
- Laundry Room
- Dryer
- Washer
Home Security
Utilities
- Heating Available
Listing and Financial Details
- Assessor Parcel Number 0069-053
Community Details
Overview
- Association fees include common areas, door person, elevator, insurance, maintenance exterior, ground maintenance, management, security, sewer, trash, water
- 42 Units
- Mid-Rise Condominium
Pet Policy
- Pets Allowed
Security
- Carbon Monoxide Detectors
- Fire and Smoke Detector
Map
Home Values in the Area
Average Home Value in this Area
Property History
| Date | Event | Price | Change | Sq Ft Price |
|---|---|---|---|---|
| 01/06/2025 01/06/25 | Sold | $1,720,000 | -3.0% | $1,026 / Sq Ft |
| 12/12/2024 12/12/24 | Pending | -- | -- | -- |
| 11/11/2024 11/11/24 | For Sale | $1,774,000 | -0.6% | $1,058 / Sq Ft |
| 12/06/2019 12/06/19 | Sold | $1,785,000 | +5.9% | $1,065 / Sq Ft |
| 10/12/2017 10/12/17 | Sold | $1,685,000 | 0.0% | $1,083 / Sq Ft |
| 10/05/2017 10/05/17 | Pending | -- | -- | -- |
| 07/20/2017 07/20/17 | For Sale | $1,685,000 | -5.6% | $1,083 / Sq Ft |
| 05/17/2010 05/17/10 | Off Market | $1,785,000 | -- | -- |
| 04/09/2009 04/09/09 | For Sale | $628,888 | -- | $375 / Sq Ft |
Tax History
| Year | Tax Paid | Tax Assessment Tax Assessment Total Assessment is a certain percentage of the fair market value that is determined by local assessors to be the total taxable value of land and additions on the property. | Land | Improvement |
|---|---|---|---|---|
| 2024 | $23,259 | $1,913,876 | $1,148,326 | $765,550 |
| 2023 | $22,899 | $1,876,350 | $1,125,810 | $750,540 |
| 2022 | $22,465 | $1,839,560 | $1,103,736 | $735,824 |
| 2021 | $20,338 | $1,657,000 | $994,200 | $662,800 |
| 2020 | $22,163 | $1,785,000 | $1,071,000 | $714,000 |
| 2019 | $20,951 | $1,718,700 | $859,350 | $859,350 |
| 2018 | $20,326 | $1,685,000 | $842,500 | $842,500 |
| 2017 | $10,994 | $901,777 | $360,707 | $541,070 |
| 2016 | $10,808 | $884,096 | $353,635 | $530,461 |
| 2015 | $10,674 | $870,817 | $348,324 | $522,493 |
| 2014 | $10,394 | $853,760 | $341,501 | $512,259 |
Mortgage History
| Date | Status | Loan Amount | Loan Type |
|---|---|---|---|
| Open | $675,000 | New Conventional | |
| Previous Owner | $1,348,000 | Adjustable Rate Mortgage/ARM | |
| Previous Owner | $391,450 | Purchase Money Mortgage | |
| Previous Owner | $494,000 | No Value Available | |
| Previous Owner | $504,000 | No Value Available |
Deed History
| Date | Type | Sale Price | Title Company |
|---|---|---|---|
| Grant Deed | $1,785,000 | North American Title Co Inc | |
| Grant Deed | $1,685,000 | North American Title Co Inc | |
| Interfamily Deed Transfer | -- | None Available | |
| Quit Claim Deed | -- | None Available | |
| Interfamily Deed Transfer | -- | First American Title Co | |
| Interfamily Deed Transfer | -- | First American Title Co | |
| Quit Claim Deed | -- | -- | |
| Grant Deed | $630,000 | Fidelity National Title Co |
Similar Homes in San Francisco, CA
Source: San Francisco Association of REALTORS® MLS
MLS Number: 424079401
APN: 0069-053
- 1054 Chestnut St
- 1052 Chestnut St
- 1080 Chestnut St Unit 11B
- 1080 Chestnut St Unit 11C
- 1314 Greenwich St Unit 201
- 1251 Lombard St
- 1249 Lombard St
- 4 Montclair Terrace
- 1275 Lombard St
- 1028 Lombard St
- 1045 Francisco St
- 2111 Hyde St Unit 301
- 2111 Hyde St Unit 505
- 1123 Greenwich St
- 1405 Greenwich St Unit 3
- 2340 Larkin St Unit 2
- 785 Bay St
- 1179 Filbert St
- 2130 Leavenworth St Unit 1
- 2033 Leavenworth St Unit D
