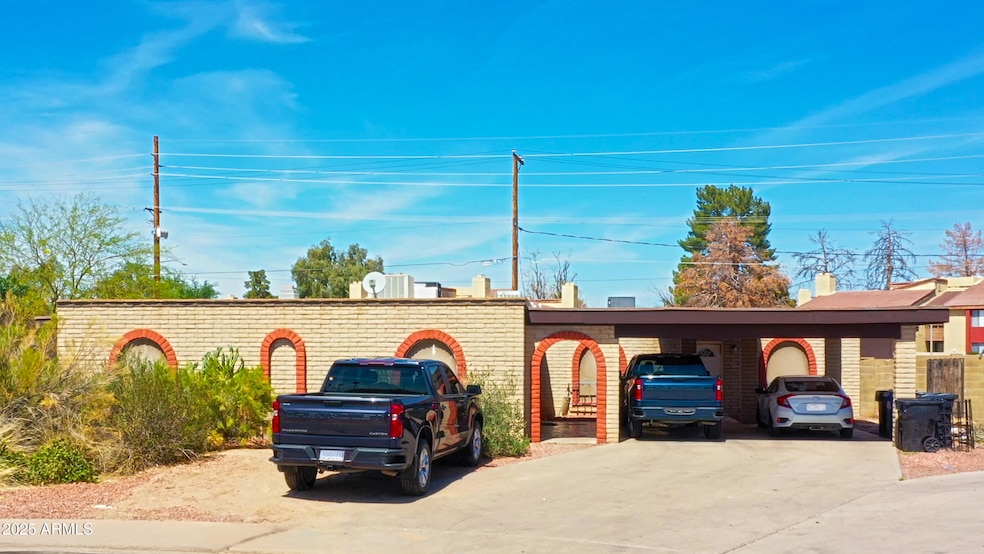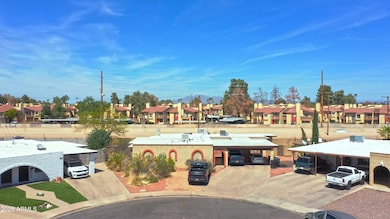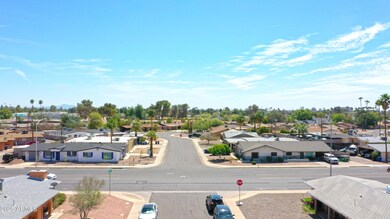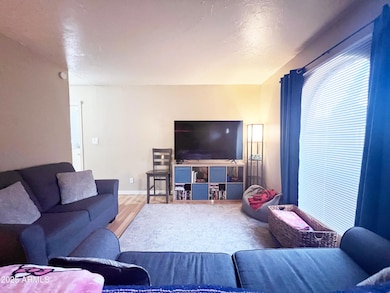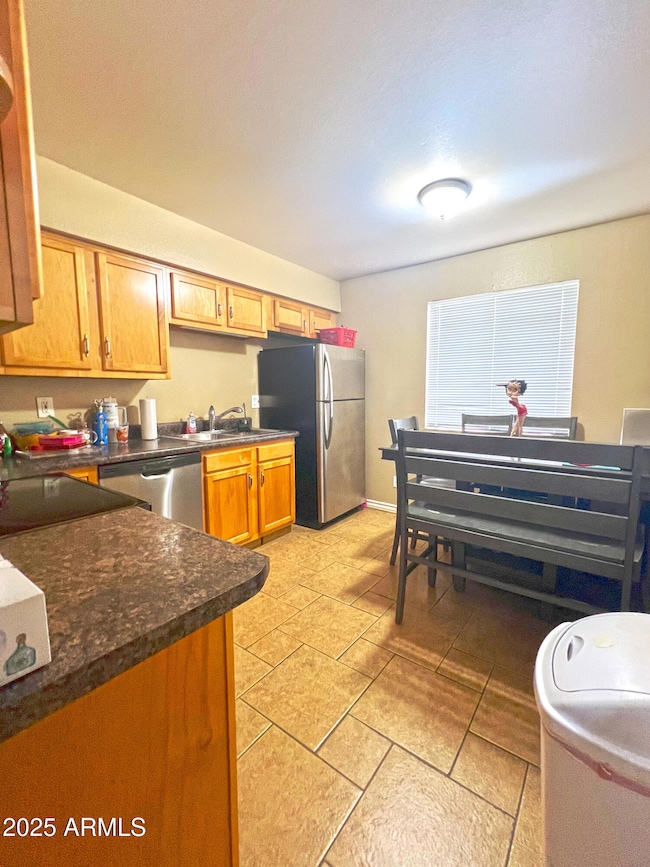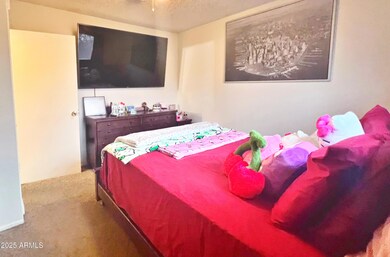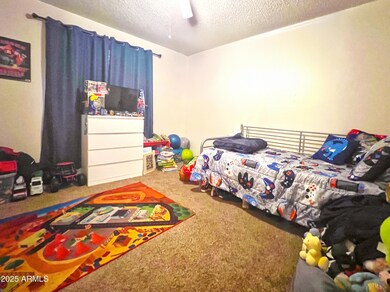
1150 N Wedgewood Cir Mesa, AZ 85203
Mesa Patios NeighborhoodEstimated payment $3,168/month
Highlights
- Wood Flooring
- Multiple cooling system units
- Multiple Heating Units
- Franklin at Brimhall Elementary School Rated A
- Ceiling Fan
About This Home
Lucrative gem! This is no ordinary duplex; envision entering a spacious 3 bedroom 2 bath 1,600 sqft home, along with a separate 800 sqft mother-in-law suite that includes 2 bedrooms and 1 bath. Each unit has its own private entrance, individual utility meters, and fenced backyards for enhanced privacy. Primary sewer line was replaced in December 2024 and is covered by a 10-year warranty. This multifamily property offers flexibility to live in one while accommodating a family member in the other, or you can choose to rent out the entire property as a duplex. Currently fully occupied by reliable, long-term tenants with leases, ensuring smooth management and a consistent income stream. Unit A is a spacious 3 bed/2 bath apt currently rented for $1,650. It boasts a fireplace and a split floor plan that ensures optimal privacy and functionality. The air conditioning unit is regularly maintained, with the capacitor replaced in 2024. Heater blower motor was replaced in 2023, a new hot water heater was installed in 2023, and a new refrigerator was added in 2019. In January 2021, the unit was repainted, and the carpets received a deep cleaning. Unit B is a comfortable 2 bed/1 bath apt currently rented for $1,155. Condenser motor and fan were replaced in 2023 and the AC blower motor was upgraded in 2021. This unit also includes a newer hot water system.
No deferred maintenance, as the property is in excellent condition, thanks to the proactive efforts of the owners, who rely on tenants to promptly report any necessary repairs. Situated in the heart of Mesa, this location offers residents the convenience of nearby amenities such as shopping centers, restaurants, schools, and parks. The property is well-connected to major highways and public transportation, providing easy access to the greater Phoenix metropolitan area.
Property Details
Home Type
- Multi-Family
Est. Annual Taxes
- $1,210
Year Built
- Built in 1970
Home Design
- Built-Up Roof
- Block Exterior
Interior Spaces
- Ceiling Fan
Flooring
- Wood
- Carpet
- Ceramic Tile
- Vinyl
Parking
- 4 Parking Spaces
- Carport
Schools
- Ishikawa Elementary School
- Stapley Junior High School
- Mountain View High School
Utilities
- Multiple cooling system units
- Multiple Heating Units
- Heat Pump System
Listing and Financial Details
- Tax Lot 161
- Assessor Parcel Number 137-32-267
Community Details
Overview
- 2 Units
- Building Dimensions are 138.12 x 113.27 x 20.90 x 2090 x 106.87
- Enchanted Village Subdivision
Building Details
- Operating Expense $2,914
- Gross Income $32,987
- Net Operating Income $30,073
Map
Home Values in the Area
Average Home Value in this Area
Tax History
| Year | Tax Paid | Tax Assessment Tax Assessment Total Assessment is a certain percentage of the fair market value that is determined by local assessors to be the total taxable value of land and additions on the property. | Land | Improvement |
|---|---|---|---|---|
| 2025 | $1,210 | $12,327 | -- | -- |
| 2024 | $1,127 | $11,740 | -- | -- |
| 2023 | $1,127 | $38,860 | $7,770 | $31,090 |
| 2022 | $1,103 | $29,470 | $5,890 | $23,580 |
| 2021 | $1,125 | $24,580 | $4,910 | $19,670 |
| 2020 | $1,110 | $22,330 | $4,460 | $17,870 |
| 2019 | $1,033 | $19,200 | $3,840 | $15,360 |
| 2018 | $989 | $17,510 | $3,500 | $14,010 |
| 2017 | $959 | $14,280 | $2,850 | $11,430 |
| 2016 | $941 | $13,320 | $2,660 | $10,660 |
| 2015 | $886 | $11,860 | $2,370 | $9,490 |
Property History
| Date | Event | Price | Change | Sq Ft Price |
|---|---|---|---|---|
| 04/15/2025 04/15/25 | Price Changed | $549,500 | 0.0% | -- |
| 04/15/2025 04/15/25 | Price Changed | $549,500 | -4.4% | $230 / Sq Ft |
| 04/05/2025 04/05/25 | For Sale | $574,900 | 0.0% | $240 / Sq Ft |
| 03/28/2025 03/28/25 | For Sale | $574,900 | -- | -- |
Deed History
| Date | Type | Sale Price | Title Company |
|---|---|---|---|
| Interfamily Deed Transfer | -- | None Available | |
| Cash Sale Deed | $102,000 | Security Title Agency | |
| Trustee Deed | $84,500 | Fidelity National Title | |
| Warranty Deed | $279,000 | First American Title Ins Co | |
| Interfamily Deed Transfer | -- | -- | |
| Warranty Deed | $150,000 | Capital Title Agency Inc |
Mortgage History
| Date | Status | Loan Amount | Loan Type |
|---|---|---|---|
| Previous Owner | $63,000 | Unknown | |
| Previous Owner | $223,200 | Purchase Money Mortgage | |
| Previous Owner | $120,000 | New Conventional | |
| Closed | $15,000 | No Value Available | |
| Closed | $55,800 | No Value Available |
Similar Homes in the area
Source: Arizona Regional Multiple Listing Service (ARMLS)
MLS Number: 6842878
APN: 137-32-267
- 1126 N April Cir
- 1328 N Ashland Unit 2
- 525 E Glencove St
- 1226 N Nevada Way Unit 1B
- 1324 N Lesueur
- 733 E Halifax St
- 914 N Lesueur
- 1316 N Spring Cir
- 438 E Hackamore St
- 556 E Hackamore St
- 930 N Mesa Dr Unit 2027
- 930 N Mesa Dr Unit 1072
- 930 N Mesa Dr
- 930 N Mesa Dr Unit 2073
- 930 N Mesa Dr Unit 1039
- 930 N Mesa Dr Unit 2062
- 930 N Mesa Dr Unit 1003
- 930 N Mesa Dr Unit 2037
- 1501 N Lesueur
- 950 E 10th Place
