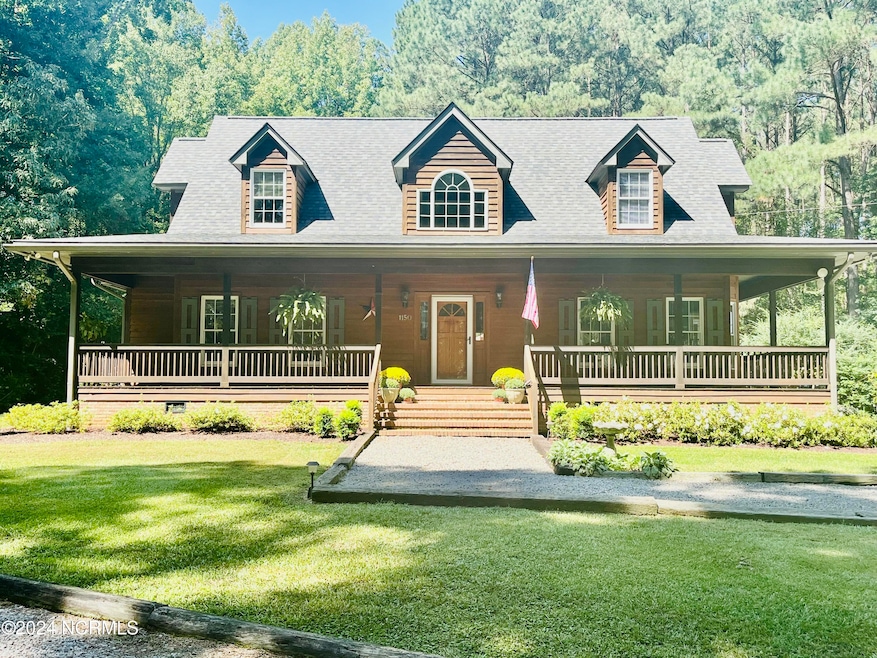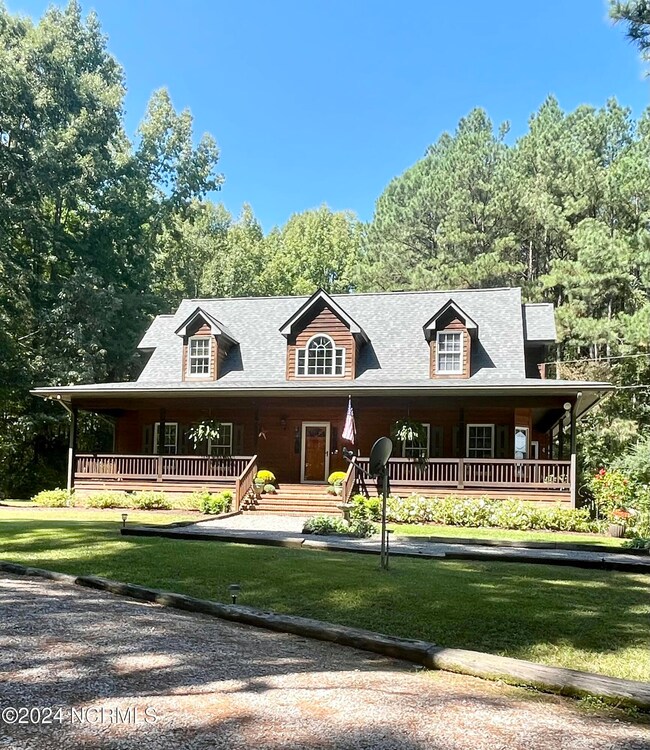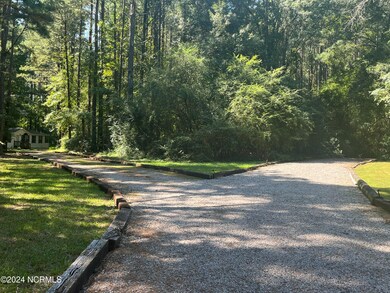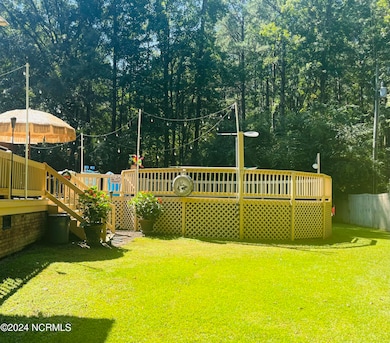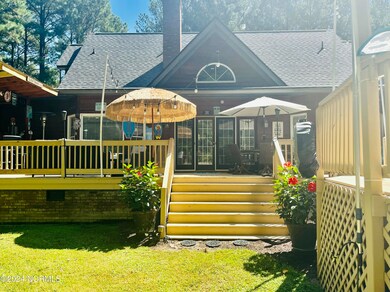1150 Old County Home Rd Nashville, NC 27856
Estimated payment $5,713/month
Highlights
- Guest House
- 27 Acre Lot
- Wooded Lot
- Above Ground Pool
- Deck
- Vaulted Ceiling
About This Home
This Hideaway of your Dreams awaits! You'll love the privacy of this unique 4BR/3BA in Nash County. It has all the things you need for your home oryour home away from home! Amazing is the best way to describe this property including 27 acres and it's own 55'x63' workshop. Freshly painted andmanicured just waiting for its new owner. You'll find brand new luxurious double convection ovens fit for a chef with air fryer capabilities in theremodeled kitchen that also includes a stunning island, stainless steel appliances, a farm sink and an abundance of cabinet space with Quartzcountertops. Relax in front of the Living Room Fireplace while enjoying the lovely view of the pool and deck. Entertainment is a breeze with your veryown outside bar and backyard oasis. Upstairs overlooks the living room with a catwalk breezeway that makes for private bedrooms and a roomybathroom to share. The huge first floor master bedroom suite is serenely set to provide a peaceful night's sleep! Yes, this property has everything youcan ever need to get away. Make memories for a lifetime. Purchase would also include parcel numbers: 005612, 009292, 033033, for a total of 27acres, Generac generator for the main home and an income producing 3BR/2BA doublewide or a nice home for your in-laws. The possibilities are endless.
Home Details
Home Type
- Single Family
Est. Annual Taxes
- $2,041
Year Built
- Built in 2000
Lot Details
- 27 Acre Lot
- Property fronts a private road
- Kennel or Dog Run
- Fenced Yard
- Wooded Lot
- Property is zoned RA
Parking
- Gravel Driveway
Home Design
- Brick Foundation
- Permanent Foundation
- Wood Frame Construction
- Architectural Shingle Roof
- Wood Siding
- Stick Built Home
Interior Spaces
- 2,480 Sq Ft Home
- 2-Story Property
- Wet Bar
- Vaulted Ceiling
- Gas Log Fireplace
- Blinds
- Combination Dining and Living Room
- Crawl Space
- Washer
Kitchen
- Built-In Oven
- Dishwasher
- Kitchen Island
Flooring
- Wood
- Carpet
- Luxury Vinyl Plank Tile
Bedrooms and Bathrooms
- 4 Bedrooms
- Primary Bedroom on Main
- 3 Full Bathrooms
Outdoor Features
- Above Ground Pool
- Deck
- Separate Outdoor Workshop
- Shed
- Porch
Schools
- Spring Hope Elementary School
- Southern Nash Middle School
- Southern Nash High School
Utilities
- Forced Air Heating and Cooling System
- Floor Furnace
- Heating System Uses Wood
- Heat Pump System
- Power Generator
- Whole House Permanent Generator
- Well
- Electric Water Heater
- Fuel Tank
- On Site Septic
- Septic Tank
- Private Sewer
Additional Features
- Energy-Efficient HVAC
- Guest House
Community Details
- No Home Owners Association
Listing and Financial Details
- Assessor Parcel Number 009295
Map
Home Values in the Area
Average Home Value in this Area
Tax History
| Year | Tax Paid | Tax Assessment Tax Assessment Total Assessment is a certain percentage of the fair market value that is determined by local assessors to be the total taxable value of land and additions on the property. | Land | Improvement |
|---|---|---|---|---|
| 2024 | $2,042 | $165,190 | $23,210 | $141,980 |
| 2023 | $1,373 | $165,190 | $0 | $0 |
| 2022 | $1,373 | $165,190 | $23,210 | $141,980 |
| 2021 | $1,374 | $165,190 | $23,210 | $141,980 |
| 2020 | $1,364 | $165,190 | $23,210 | $141,980 |
| 2019 | $1,364 | $165,190 | $23,210 | $141,980 |
| 2018 | $1,364 | $165,190 | $0 | $0 |
| 2017 | $1,364 | $165,190 | $0 | $0 |
| 2015 | $1,361 | $164,805 | $0 | $0 |
| 2014 | $1,332 | $164,805 | $0 | $0 |
Property History
| Date | Event | Price | Change | Sq Ft Price |
|---|---|---|---|---|
| 04/03/2025 04/03/25 | Pending | -- | -- | -- |
| 02/14/2025 02/14/25 | Price Changed | $995,000 | -6.8% | $401 / Sq Ft |
| 10/30/2024 10/30/24 | For Sale | $1,068,000 | -- | $431 / Sq Ft |
Deed History
| Date | Type | Sale Price | Title Company |
|---|---|---|---|
| Warranty Deed | -- | None Listed On Document | |
| Deed | -- | -- |
Mortgage History
| Date | Status | Loan Amount | Loan Type |
|---|---|---|---|
| Previous Owner | $240,000 | Credit Line Revolving | |
| Previous Owner | $100,000 | Commercial | |
| Previous Owner | $50,000 | Credit Line Revolving |
Source: Hive MLS
MLS Number: 100473547
APN: 2880-00-61-7826
- 1182 Old County Home Rd
- Lot 3 Momeyer Way
- Lot 2 Momeyer Way
- 5658 Momeyer Way
- 2850 Sheep Pasture Rd
- Lot 4 Green Downs Trail
- Lot 18h Good Shepherd Trail
- Lot 30 River Meadow
- Lot 30 River Meadow Trail
- Lot 28 River Meadow
- Lot 27 River Meadow
- Lot 26 River Meadow
- Lot 19h Good Shepherd Trail
- 19h Good Shepherd Trail
- Lot 32 River Meadow
- Lot 29 River Meadow
- Lot 31 River Meadow Trail
- Lot 8 Green Downs Trail
- Lot 20h Good Shepherd Ln
- Lot 27 River Meadow Trail
