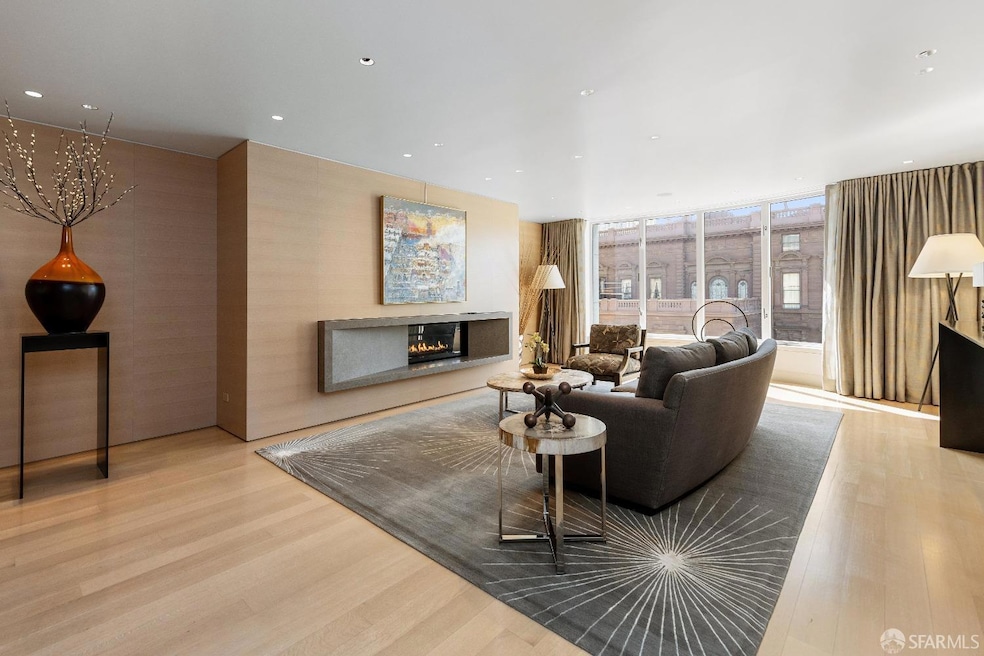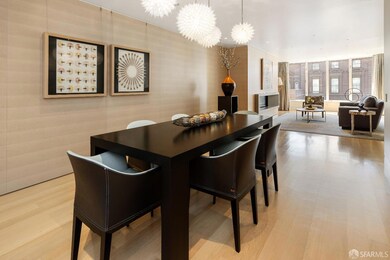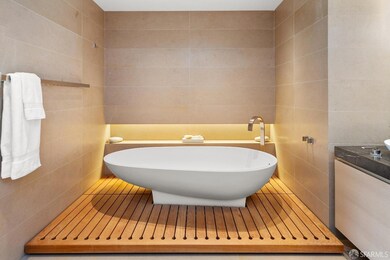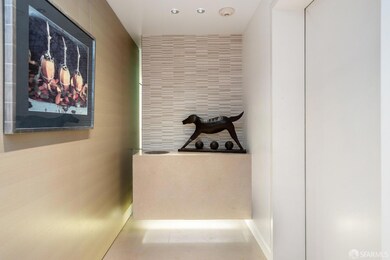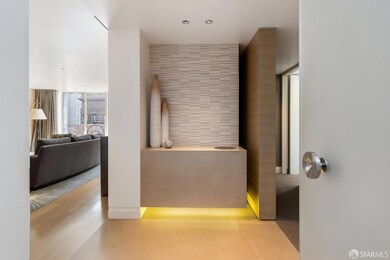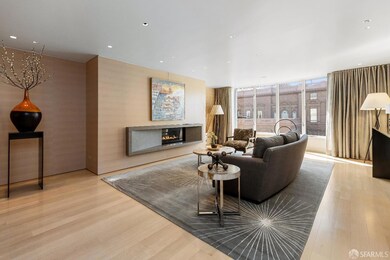
1150 Sacramento St Unit 501 San Francisco, CA 94108
Nob Hill NeighborhoodHighlights
- Views of San Francisco
- 2-minute walk to Washington And Taylor
- Sitting Area In Primary Bedroom
- Lau (Gordon J.) Elementary School Rated A-
- Two Primary Bedrooms
- 1-minute walk to Huntington Park
About This Home
As of March 2025Surrounded by the landmarks Fairmont Hotel & Grace Cathedral, this modern minimalist custom condo designed by Garcia Tamjidi features understated elegance & high-end finishes. Inside, polished limestone & Calacatta Oro marble shine beside floors of subtle white oak. The living room, with its linear fireplace, overlooks Huntington Park & Grace Cathedral, while the dining room boasts a stone bar & Sub-Zero fridge, leading to a marble-countered kitchen with Miele & Subzero appliances. For privacy, two ensuite bedrooms are situated at opposite ends of the apartment. The primary is outfitted with a library, Porro closets, & a Zen spa-like bathroom with a slipper soaking tub, & walk-in rain shower. Similar luxuries are found in the guest suite. Other amenities include a highly styled powder room, a laundry center with Miele appliances, private elevator access, climate control, Dornbracht fixtures, & a Lutron system. A two-car garage adds convenience, completing this picture of city living at its finest. Residents of 1150 Sacramento enjoy the convenience of a staffed lobby, a resident manager, and proximity to public transit, gourmet dining, and local attractions. This residence epitomizes the quintessence of metropolitan living, with all the city has to offer right at one's doorstep.
Property Details
Home Type
- Condominium
Est. Annual Taxes
- $47,288
Year Built
- Built in 1989
HOA Fees
- $2,910 Monthly HOA Fees
Parking
- 2 Car Attached Garage
- Enclosed Parking
- Side by Side Parking
- Garage Door Opener
- Guest Parking
Property Views
- Bay
- San Francisco
- Downtown
- Park or Greenbelt
Home Design
- Contemporary Architecture
Interior Spaces
- 2,589 Sq Ft Home
- 1-Story Property
- Wet Bar
- Formal Entry
- Living Room with Fireplace
- Formal Dining Room
- Home Office
- Storage Room
Kitchen
- Breakfast Area or Nook
- Built-In Gas Oven
- Built-In Electric Range
- Range Hood
- Warming Drawer
- Microwave
- Built-In Freezer
- Built-In Refrigerator
- Dishwasher
- Wine Refrigerator
- Marble Countertops
- Disposal
Flooring
- Wood
- Carpet
- Stone
- Tile
Bedrooms and Bathrooms
- Sitting Area In Primary Bedroom
- Double Master Bedroom
- Walk-In Closet
- Dual Flush Toilets
- Dual Vanity Sinks in Primary Bathroom
- Low Flow Toliet
- Soaking Tub in Primary Bathroom
- Multiple Shower Heads
- Separate Shower
- Closet In Bathroom
Laundry
- Laundry Room
- Dryer
- Washer
- Sink Near Laundry
Additional Features
- South Facing Home
- Forced Air Zoned Heating and Cooling System
Listing and Financial Details
- Assessor Parcel Number 0222-066
Community Details
Overview
- Association fees include common areas, door person, elevator, insurance, insurance on structure, maintenance exterior, management, trash, water
- 24 Units
- 1150 Sacramento HOA
- High-Rise Condominium
Pet Policy
- Limit on the number of pets
- Pet Size Limit
- Dogs and Cats Allowed
Map
Home Values in the Area
Average Home Value in this Area
Property History
| Date | Event | Price | Change | Sq Ft Price |
|---|---|---|---|---|
| 03/28/2025 03/28/25 | Sold | $2,999,000 | 0.0% | $1,158 / Sq Ft |
| 02/21/2025 02/21/25 | Pending | -- | -- | -- |
| 01/20/2025 01/20/25 | For Sale | $2,999,000 | -22.6% | $1,158 / Sq Ft |
| 08/03/2021 08/03/21 | Sold | $3,875,000 | -3.1% | $1,497 / Sq Ft |
| 07/12/2021 07/12/21 | Pending | -- | -- | -- |
| 07/08/2021 07/08/21 | For Sale | $3,998,000 | +8.1% | $1,544 / Sq Ft |
| 06/15/2018 06/15/18 | Sold | $3,700,000 | 0.0% | $1,429 / Sq Ft |
| 06/14/2018 06/14/18 | Pending | -- | -- | -- |
| 05/21/2018 05/21/18 | For Sale | $3,700,000 | -- | $1,429 / Sq Ft |
Tax History
| Year | Tax Paid | Tax Assessment Tax Assessment Total Assessment is a certain percentage of the fair market value that is determined by local assessors to be the total taxable value of land and additions on the property. | Land | Improvement |
|---|---|---|---|---|
| 2024 | $47,288 | $4,031,550 | $2,418,930 | $1,612,620 |
| 2023 | $46,599 | $3,952,500 | $2,371,500 | $1,581,000 |
| 2022 | $46,401 | $3,875,000 | $2,325,000 | $1,550,000 |
| 2021 | $46,724 | $3,889,360 | $2,722,552 | $1,166,808 |
| 2020 | $46,894 | $3,849,480 | $2,694,636 | $1,154,844 |
| 2019 | $45,277 | $3,774,000 | $2,641,800 | $1,132,200 |
| 2018 | $31,501 | $2,704,349 | $1,940,348 | $764,001 |
| 2017 | $31,130 | $2,651,323 | $1,902,302 | $749,021 |
| 2016 | $30,667 | $2,599,337 | $1,865,002 | $734,335 |
| 2015 | $30,294 | $2,560,293 | $1,836,988 | $723,305 |
| 2014 | $29,493 | $2,510,141 | $1,801,004 | $709,137 |
Mortgage History
| Date | Status | Loan Amount | Loan Type |
|---|---|---|---|
| Previous Owner | $700,000 | New Conventional | |
| Previous Owner | $800,000 | Unknown |
Deed History
| Date | Type | Sale Price | Title Company |
|---|---|---|---|
| Grant Deed | -- | First American Title | |
| Grant Deed | $3,875,000 | First American Title Company | |
| Grant Deed | $3,700,000 | First American Title Co | |
| Interfamily Deed Transfer | -- | -- |
Similar Homes in San Francisco, CA
Source: San Francisco Association of REALTORS® MLS
MLS Number: 424082083
APN: 0222-066
- 1170 Sacramento St Unit 13A
- 1190 Sacramento St Unit 6
- 1055 Mason St
- 66 Pleasant St
- 1250 Jones St Unit 1702
- 1001 California St Unit 3
- 135 Wetmore St
- 1177 California St Unit 622
- 1177 California St Unit 1533
- 1177 California St Unit 712
- 1177 California St Unit 1414
- 1177 California St Unit 723
- 1177 California St Unit 1511
- 1177 California St Unit 1702
- 1200 California St Unit 10B
- 1200 California St Unit 8B
- 1424 Jones St
- 1201 California St Unit 205
- 1340 Clay St Unit 302
- 850 Powell St Unit 200
