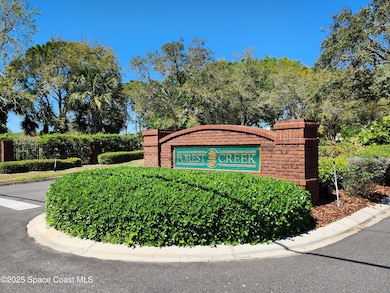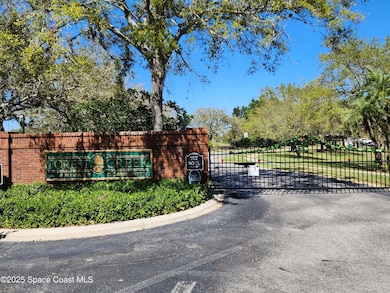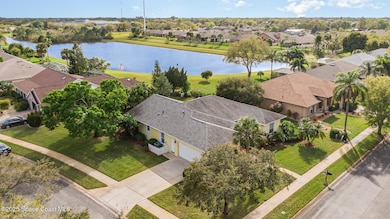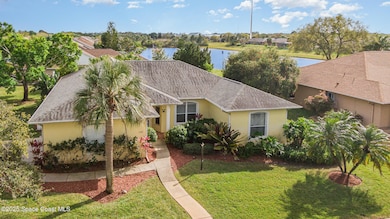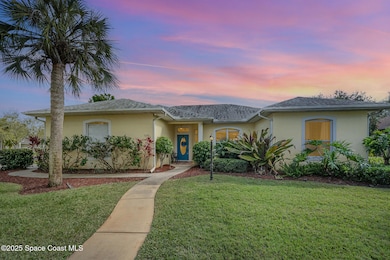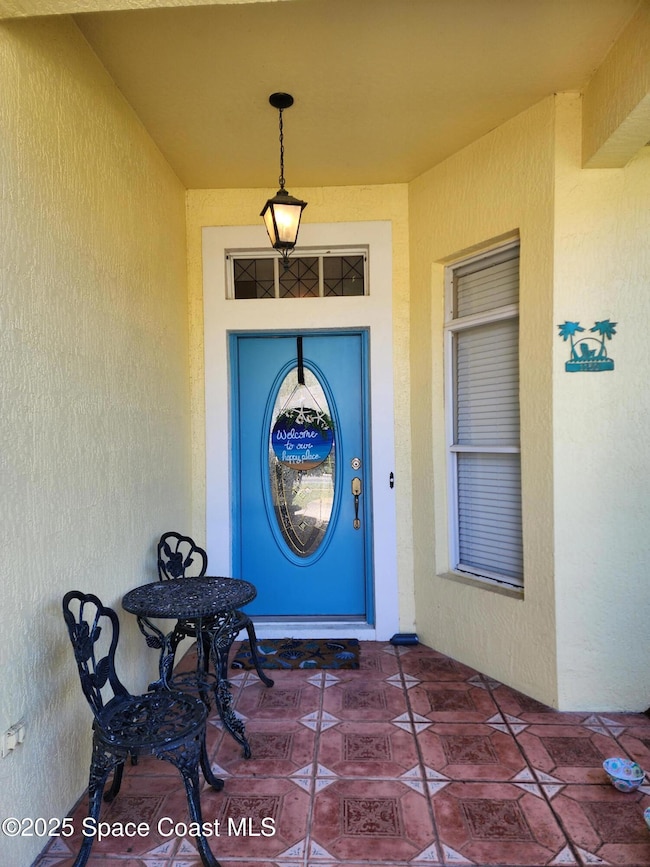
1150 Spring Oak Dr Melbourne, FL 32901
Estimated payment $2,950/month
Highlights
- Lake Front
- Open Floorplan
- Corner Lot
- Melbourne Senior High School Rated A-
- Sun or Florida Room
- Breakfast Area or Nook
About This Home
Welcome to your serene retreat in the sought-after, gated Forest Creek community! This bright and spacious 3-bed, 2-bath CCB corner lot home offers over 2,000 sq. ft. under air, high ceilings, and an open floor plan. Enjoy a private backyard, large screened patio, and peaceful lake views. The upgraded kitchen features new Samsung appliances, stylish countertops, and a pantry. The split-bedroom layout ensures privacy, with the primary suite boasting patio access, a walk-in shower, and a garden tub. Major updates include a 2018 roof, 2015 A/C, and a brand-new water heater, premium WiFi programable t-stat. All appliances, including washer and dryer, are included. The yard has space for a pool, and small fences are permitted. Stroll or bike through the scenic community, just minutes from shops, dining, and only 12 minutes to the beach. Owners are offering a 1-year home warranty. Measurements approximate.
Home Details
Home Type
- Single Family
Est. Annual Taxes
- $5,411
Year Built
- Built in 1999
Lot Details
- 0.28 Acre Lot
- Lake Front
- North Facing Home
- Corner Lot
HOA Fees
- $44 Monthly HOA Fees
Parking
- 2 Car Garage
- Garage Door Opener
Property Views
- Lake
- Pond
Home Design
- Shingle Roof
- Block Exterior
- Asphalt
- Stucco
Interior Spaces
- 2,021 Sq Ft Home
- 1-Story Property
- Open Floorplan
- Furniture Can Be Negotiated
- Ceiling Fan
- Entrance Foyer
- Family Room
- Living Room
- Dining Room
- Sun or Florida Room
- Screened Porch
- Smart Lights or Controls
Kitchen
- Breakfast Area or Nook
- Breakfast Bar
- Electric Range
- Microwave
- Ice Maker
- Dishwasher
- Disposal
Flooring
- Carpet
- Laminate
- Tile
Bedrooms and Bathrooms
- 3 Bedrooms
- Dual Closets
- Walk-In Closet
- 2 Full Bathrooms
- Separate Shower in Primary Bathroom
Laundry
- Laundry in unit
- Dryer
- Washer
Schools
- University Park Elementary School
- Stone Middle School
- Melbourne High School
Utilities
- Central Heating and Cooling System
- Electric Water Heater
- Cable TV Available
Community Details
- Association fees include ground maintenance
- Forest Creek HOA
- Forest Creek Subdivision Phase I
Listing and Financial Details
- Assessor Parcel Number 28-37-09-36-00000.0-0019.00
Map
Home Values in the Area
Average Home Value in this Area
Tax History
| Year | Tax Paid | Tax Assessment Tax Assessment Total Assessment is a certain percentage of the fair market value that is determined by local assessors to be the total taxable value of land and additions on the property. | Land | Improvement |
|---|---|---|---|---|
| 2023 | $5,298 | $338,020 | $0 | $0 |
| 2022 | $5,002 | $328,180 | $0 | $0 |
| 2021 | $4,495 | $243,900 | $55,000 | $188,900 |
| 2020 | $4,349 | $234,450 | $55,000 | $179,450 |
| 2019 | $4,463 | $231,800 | $55,000 | $176,800 |
| 2018 | $4,294 | $218,170 | $50,000 | $168,170 |
| 2017 | $4,121 | $203,500 | $45,000 | $158,500 |
| 2016 | $3,803 | $177,290 | $35,000 | $142,290 |
| 2015 | $3,561 | $160,210 | $35,000 | $125,210 |
| 2014 | $3,210 | $145,650 | $30,000 | $115,650 |
Property History
| Date | Event | Price | Change | Sq Ft Price |
|---|---|---|---|---|
| 04/23/2025 04/23/25 | Price Changed | $439,900 | -2.1% | $218 / Sq Ft |
| 03/27/2025 03/27/25 | Price Changed | $449,500 | -2.3% | $222 / Sq Ft |
| 03/17/2025 03/17/25 | Price Changed | $459,900 | -1.1% | $228 / Sq Ft |
| 03/07/2025 03/07/25 | For Sale | $465,000 | 0.0% | $230 / Sq Ft |
| 11/18/2024 11/18/24 | Off Market | $2,000 | -- | -- |
| 11/12/2021 11/12/21 | Sold | $379,900 | 0.0% | $188 / Sq Ft |
| 09/30/2021 09/30/21 | Pending | -- | -- | -- |
| 09/24/2021 09/24/21 | For Sale | $379,900 | 0.0% | $188 / Sq Ft |
| 08/01/2018 08/01/18 | Rented | $2,000 | 0.0% | -- |
| 07/21/2018 07/21/18 | Rented | $2,000 | 0.0% | -- |
| 07/21/2018 07/21/18 | For Rent | $2,000 | 0.0% | -- |
| 03/24/2016 03/24/16 | Sold | $218,075 | -3.0% | $108 / Sq Ft |
| 02/24/2016 02/24/16 | Pending | -- | -- | -- |
| 02/04/2016 02/04/16 | Price Changed | $224,900 | -4.3% | $111 / Sq Ft |
| 01/05/2016 01/05/16 | For Sale | $234,900 | -- | $116 / Sq Ft |
Deed History
| Date | Type | Sale Price | Title Company |
|---|---|---|---|
| Warranty Deed | $379,900 | Celebration Title Group | |
| Warranty Deed | $310,000 | Alliance Title Ins Agcy Inc | |
| Warranty Deed | $218,100 | None Available | |
| Warranty Deed | -- | None Available | |
| Warranty Deed | $278,000 | Fidelity National Title | |
| Warranty Deed | $164,900 | -- | |
| Warranty Deed | $32,500 | -- | |
| Warranty Deed | $30,500 | -- |
Mortgage History
| Date | Status | Loan Amount | Loan Type |
|---|---|---|---|
| Open | $305,023 | New Conventional | |
| Closed | $303,920 | New Conventional | |
| Previous Owner | $294,500 | New Conventional | |
| Previous Owner | $100,000 | No Value Available | |
| Previous Owner | $218,000 | New Conventional | |
| Previous Owner | $222,400 | No Value Available | |
| Previous Owner | $100,579 | Fannie Mae Freddie Mac | |
| Previous Owner | $109,000 | No Value Available | |
| Previous Owner | $119,768 | No Value Available |
Similar Homes in Melbourne, FL
Source: Space Coast MLS (Space Coast Association of REALTORS®)
MLS Number: 1039320
APN: 28-37-09-36-00000.0-0019.00
- 3033 Forest Creek Dr
- 2828 Watkins Dr
- 2848 Watkins Dr
- 2920 Dairy Rd
- 700 Dartmouth Ave
- 2618 Watkins Dr
- 2614 Watkins Dr
- 3379 Cabbage Palm Ave
- 2561 Dairy Rd
- 616 Fishtail Palm Blvd
- 2533 Canary Isles Dr
- 3027 Grace St
- 2615 Forest Dr
- 2910 Emory St
- 2601 Reed Ave
- 3009 SW Elizabeth St
- 2508 Watkins Dr
- 3425 Irene St
- 2619 Forest Dr
- 3314 Purdue St

