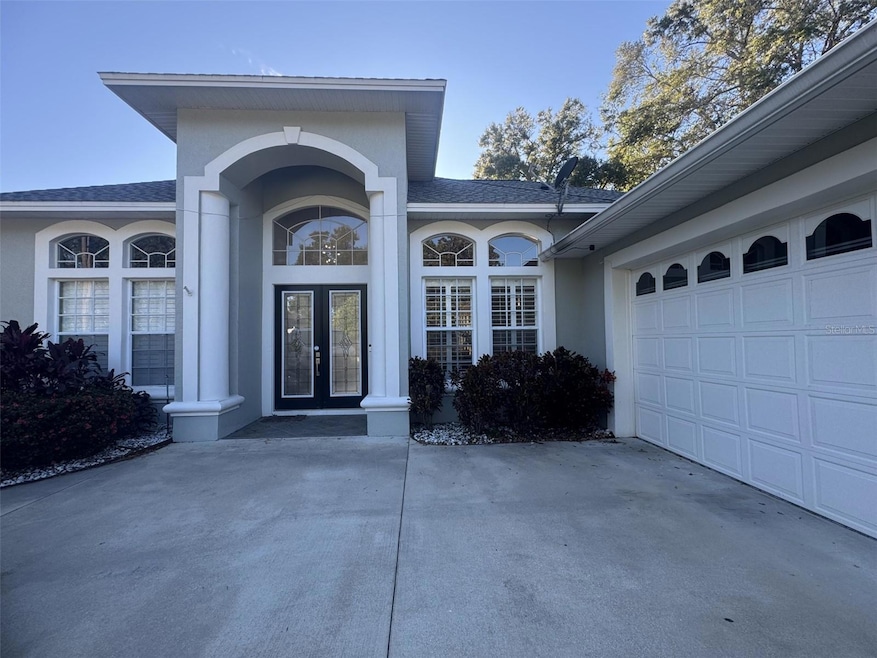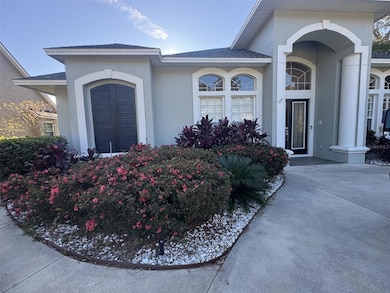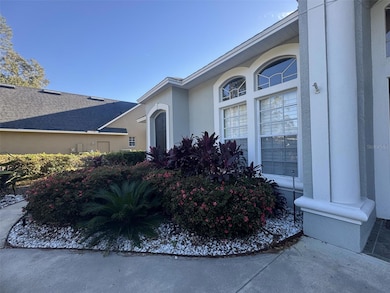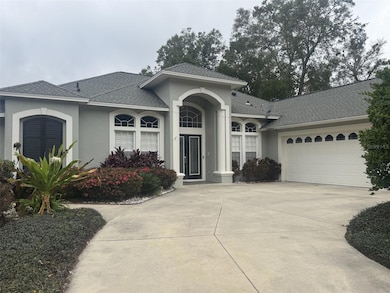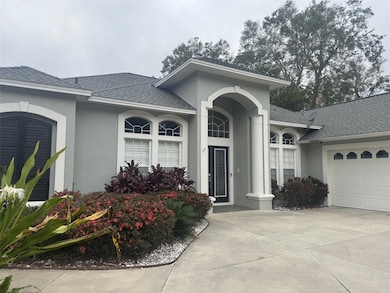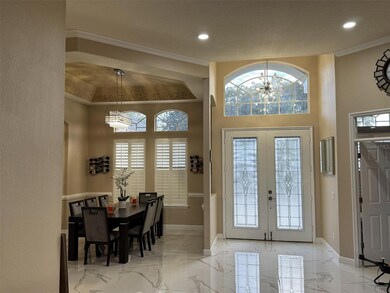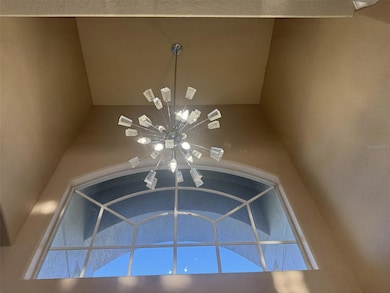
1150 Sweet Heather Ln Apopka, FL 32712
Estimated payment $4,165/month
Highlights
- Golf Course Community
- Boat Ramp
- Open Floorplan
- River Access
- Screened Pool
- Family Room with Fireplace
About This Home
Under contract-accepting backup offers. Welcome to Heather Glen – One of Sweetwater’s Premier Communities! Step inside this impeccably maintained residence and be greeted by soaring 12-foot ceilings and stunning pool views. Offering 2,709 square feet of thoughtfully designed living space, this home features four bedrooms, three full baths, and a split-bedroom layout for ultimate privacy. The formal living and dining rooms provide an elegant setting, while the open-concept kitchen seamlessly connects to the inviting family room with a cozy fireplace. Additional highlights include an indoor laundry room and a spacious three-car garage. The luxurious primary suite boasts a charming sitting area, French doors leading to the pool and spa, and two generous walk-in closets. The completely remodeled spa-like en-suite bathroom showcases travertine flooring, a no-threshold walk-in shower with floor-to-ceiling travertine tile, a frameless glass enclosure, dual granite-topped vanities, and a dedicated makeup station. This home is filled with upgrades, including a whole-house Generac 22KW generator, rich wood flooring in all bedrooms, and elegant porcelain tile in the main living areas (updated two years ago). Additional enhancements include plantation shutters, a new HVAC system (installed in 2019), GAF Timberline Ultra HD 40-year architectural shingles (2019), and a water softener replaced two years ago. Enjoy serene views from the kitchen nook overlooking the screened lanai, complete with a resurfaced pool, heated spa, and a summer kitchen—perfect for entertaining. The pool deck has been refinished with stylish pavers, and the Aqua Logic Pool Automation (salt system) ensures effortless maintenance. For added comfort on sunny Florida days, two Craft-Bilt retractable remote-controlled fabric awnings provide ample shade. Residents of this sought-after community enjoy deeded access to Lake Brantley, offering swimming, boating, fishing, tennis, a playground, and a boat ramp. Nature lovers will appreciate the nearby Wekiwa Springs State Park, a 7,000-acre natural retreat just a mile away, perfect for canoeing, kayaking, and exploring the scenic river. Nestled among picturesque oak-lined streets, this home offers the perfect blend of tranquility and convenience, with shopping, dining, and entertainment just minutes away. Plus, it’s only 20 minutes north of downtown Orlando. Discover the charm and lifestyle of 1150 Sweet Heather Ln—a home that truly has something for everyone!
Home Details
Home Type
- Single Family
Est. Annual Taxes
- $4,931
Year Built
- Built in 1995
Lot Details
- 0.31 Acre Lot
- East Facing Home
- Masonry wall
- Metered Sprinkler System
- Property is zoned P-D
HOA Fees
- $70 Monthly HOA Fees
Parking
- 3 Car Attached Garage
- Garage Door Opener
- Driveway
Home Design
- Slab Foundation
- Shingle Roof
- Stucco
Interior Spaces
- 2,709 Sq Ft Home
- Open Floorplan
- Built-In Features
- Tray Ceiling
- High Ceiling
- Ceiling Fan
- Awning
- Window Treatments
- French Doors
- Family Room with Fireplace
- Family Room Off Kitchen
- Separate Formal Living Room
- Formal Dining Room
- Inside Utility
Kitchen
- Eat-In Kitchen
- Built-In Convection Oven
- Cooktop with Range Hood
- Microwave
- Dishwasher
- Stone Countertops
- Disposal
Flooring
- Wood
- Tile
Bedrooms and Bathrooms
- 4 Bedrooms
- Primary Bedroom on Main
- Split Bedroom Floorplan
- Walk-In Closet
- 3 Full Bathrooms
Laundry
- Laundry Room
- Dryer
- Washer
Pool
- Screened Pool
- In Ground Pool
- Heated Spa
- In Ground Spa
- Saltwater Pool
- Fence Around Pool
- Outside Bathroom Access
- Child Gate Fence
- Chlorine Free
- Pool Tile
- Pool Lighting
Outdoor Features
- River Access
- Water Skiing Allowed
- Boat Ramp
- Exterior Lighting
- Outdoor Grill
- Private Mailbox
Schools
- Clay Springs Elementary School
- Piedmont Lakes Middle School
- Wekiva High School
Utilities
- Central Air
- Heating System Uses Propane
- Thermostat
- Propane
- Electric Water Heater
- Water Softener
- High Speed Internet
- Phone Available
- Cable TV Available
Listing and Financial Details
- Visit Down Payment Resource Website
- Tax Lot 47
- Assessor Parcel Number 36-20-28-3470-00-470
Community Details
Overview
- Association fees include ground maintenance
- Jennifer Teolis Association, Phone Number (407) 947-0166
- Heather Glen At Sweetwater Country Club Subdivision
- Association Owns Recreation Facilities
- The community has rules related to allowable golf cart usage in the community
Recreation
- Golf Course Community
Map
Home Values in the Area
Average Home Value in this Area
Tax History
| Year | Tax Paid | Tax Assessment Tax Assessment Total Assessment is a certain percentage of the fair market value that is determined by local assessors to be the total taxable value of land and additions on the property. | Land | Improvement |
|---|---|---|---|---|
| 2024 | $4,795 | $342,832 | -- | -- |
| 2023 | $4,795 | $323,466 | $0 | $0 |
| 2022 | $4,621 | $314,045 | $0 | $0 |
| 2021 | $4,533 | $304,898 | $0 | $0 |
| 2020 | $3,939 | $271,522 | $0 | $0 |
| 2019 | $4,047 | $265,417 | $0 | $0 |
| 2018 | $4,031 | $260,468 | $0 | $0 |
| 2017 | $3,970 | $302,789 | $60,000 | $242,789 |
| 2016 | $3,948 | $296,724 | $60,000 | $236,724 |
| 2015 | $4,010 | $286,137 | $60,000 | $226,137 |
| 2014 | $4,062 | $253,268 | $60,000 | $193,268 |
Property History
| Date | Event | Price | Change | Sq Ft Price |
|---|---|---|---|---|
| 02/09/2025 02/09/25 | Pending | -- | -- | -- |
| 02/03/2025 02/03/25 | For Sale | $660,000 | +55.3% | $244 / Sq Ft |
| 07/09/2020 07/09/20 | Sold | $425,000 | 0.0% | $157 / Sq Ft |
| 05/28/2020 05/28/20 | Pending | -- | -- | -- |
| 05/24/2020 05/24/20 | For Sale | $425,000 | -- | $157 / Sq Ft |
Deed History
| Date | Type | Sale Price | Title Company |
|---|---|---|---|
| Warranty Deed | $425,000 | Attorney | |
| Warranty Deed | $300,000 | -- | |
| Deed | $60,000 | -- |
Mortgage History
| Date | Status | Loan Amount | Loan Type |
|---|---|---|---|
| Open | $516,800 | New Conventional | |
| Closed | $429,600 | VA | |
| Closed | $425,000 | VA | |
| Previous Owner | $218,728 | New Conventional | |
| Previous Owner | $22,077 | New Conventional | |
| Previous Owner | $253,800 | New Conventional | |
| Previous Owner | $233,000 | Purchase Money Mortgage | |
| Closed | $0 | No Value Available | |
| Closed | $30,000 | No Value Available |
Similar Homes in Apopka, FL
Source: Stellar MLS
MLS Number: A4638904
APN: 28-2036-3470-00-470
- 0 Majestic Oak Dr
- 2549 Fox Squirrel Ct
- 2724 Sarzana Ln
- 2710 Bolzano Dr
- 907 Ridge Spring Ct
- 2935 Rapollo Ln
- 2795 Bolzano Dr
- 2227 Palm Vista Dr
- 202 Ramsbury Ct
- 2956 Falconhill Dr
- 213 Stevenage Dr
- 2104 Palm Crest Dr
- 305 Sweetwater Club Cir
- 2155 Palm View Dr
- 607 Golden Dawn Ln
- 1403 Valley Pine Cir
- 718 N Wekiwa Springs Rd
- 2132 Majestic Woods Blvd
- 200 Sweetwater Club Place
- 2376 Park Village Place
