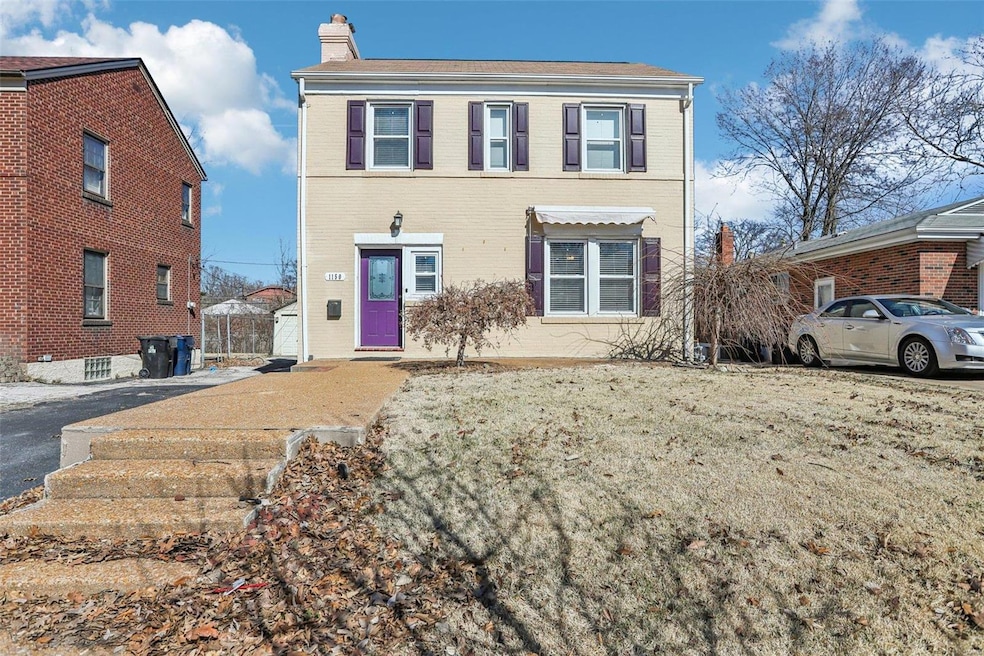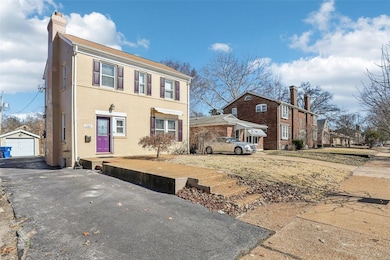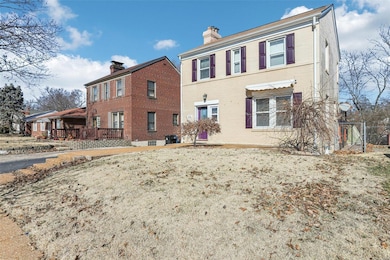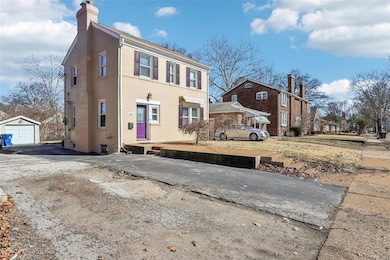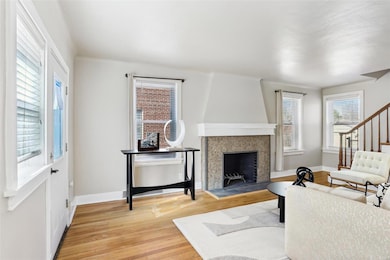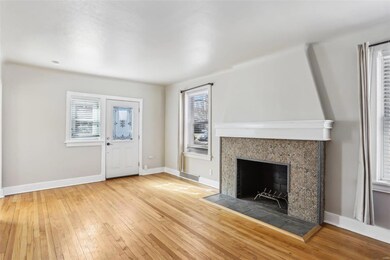
1150 Ursula Ave Saint Louis, MO 63130
Estimated payment $1,258/month
Highlights
- Colonial Architecture
- 1 Car Detached Garage
- Living Room
- Wood Flooring
- Storm Windows
- Forced Air Heating System
About This Home
Don’t miss this beautifully landscaped 2-story home! Freshly painted inside and out, this charming home features refinished hardwood floors, a stunning tile fireplace in the living room and an open staircase. The modern kitchen boasts granite countertops, a breakfast bar, stainless steel appliances, while the formal dining room adds elegance. The updated bathroom includes marble floors and a pedestal sink. Additional highlights include six-panel doors, new thermal windows, ceiling fans, and a deck off the back. Roof and HVAC were installed in 2017 and new water heater in 2022. Plus, enjoy the convenience of a one-car detached garage.
Home Details
Home Type
- Single Family
Est. Annual Taxes
- $2,433
Year Built
- Built in 1940
Lot Details
- 5,009 Sq Ft Lot
- Lot Dimensions are 40 x 180
- Partially Fenced Property
- Level Lot
Parking
- 1 Car Detached Garage
Home Design
- Colonial Architecture
- Brick Exterior Construction
Interior Spaces
- 1,248 Sq Ft Home
- 2-Story Property
- Wood Burning Fireplace
- Fireplace Features Masonry
- Insulated Windows
- Six Panel Doors
- Family Room
- Living Room
- Dining Room
- Wood Flooring
- Basement Fills Entire Space Under The House
Kitchen
- Electric Cooktop
- Range Hood
- Dishwasher
Bedrooms and Bathrooms
- 3 Bedrooms
Home Security
- Storm Windows
- Storm Doors
Schools
- Jackson Park Elem. Elementary School
- Brittany Woods Middle School
- University City Sr. High School
Utilities
- Forced Air Heating System
Listing and Financial Details
- Assessor Parcel Number 17J-34-1522
Map
Home Values in the Area
Average Home Value in this Area
Tax History
| Year | Tax Paid | Tax Assessment Tax Assessment Total Assessment is a certain percentage of the fair market value that is determined by local assessors to be the total taxable value of land and additions on the property. | Land | Improvement |
|---|---|---|---|---|
| 2023 | $2,433 | $33,830 | $9,030 | $24,800 |
| 2022 | $1,795 | $23,120 | $4,690 | $18,430 |
| 2021 | $1,777 | $23,120 | $4,690 | $18,430 |
| 2020 | $1,608 | $20,320 | $5,420 | $14,900 |
| 2019 | $1,593 | $20,320 | $5,420 | $14,900 |
| 2018 | $1,579 | $18,620 | $4,690 | $13,930 |
| 2017 | $1,582 | $18,620 | $4,690 | $13,930 |
| 2016 | $1,300 | $14,540 | $3,250 | $11,290 |
| 2015 | $1,305 | $14,540 | $3,250 | $11,290 |
| 2014 | $1,170 | $12,750 | $2,070 | $10,680 |
Property History
| Date | Event | Price | Change | Sq Ft Price |
|---|---|---|---|---|
| 03/04/2025 03/04/25 | Price Changed | $189,000 | 0.0% | $151 / Sq Ft |
| 03/04/2025 03/04/25 | For Sale | $189,000 | +37.5% | $151 / Sq Ft |
| 03/04/2025 03/04/25 | Off Market | -- | -- | -- |
| 01/02/2020 01/02/20 | Sold | -- | -- | -- |
| 12/17/2019 12/17/19 | Pending | -- | -- | -- |
| 11/13/2019 11/13/19 | For Sale | $137,500 | -- | $110 / Sq Ft |
Deed History
| Date | Type | Sale Price | Title Company |
|---|---|---|---|
| Warranty Deed | $130,000 | Investors Title Co Clayton | |
| Warranty Deed | $100,000 | Ctc | |
| Corporate Deed | $25,200 | None Available | |
| Trustee Deed | $116,577 | None Available |
Mortgage History
| Date | Status | Loan Amount | Loan Type |
|---|---|---|---|
| Open | $91,000 | Future Advance Clause Open End Mortgage | |
| Previous Owner | $110,700 | New Conventional | |
| Previous Owner | $97,364 | FHA | |
| Previous Owner | $116,000 | Fannie Mae Freddie Mac |
Similar Homes in Saint Louis, MO
Source: MARIS MLS
MLS Number: MAR25012782
APN: 17J-34-1522
- 1179 Belrue Ave
- 6736 Julian Ave
- 6700 Julian Ave
- 6703 Etzel Ave
- 6634 Etzel Ave
- 6621 Etzel Ave
- 6541 Plymouth Ave
- 6710 Crest Ave
- 6603 Etzel Ave
- 6638 Crest Ave
- 6604 Etzel Ave
- 6546 Joseph Ave
- 6514 Julian Ave
- 6508 Julian Ave
- 6643 Chamberlain Ave
- 6522 Crest Ave
- 6926 Corbitt Ave
- 6505 Joseph Ave
- 6634 Chamberlain Ave
- 1256 Purcell Ave
