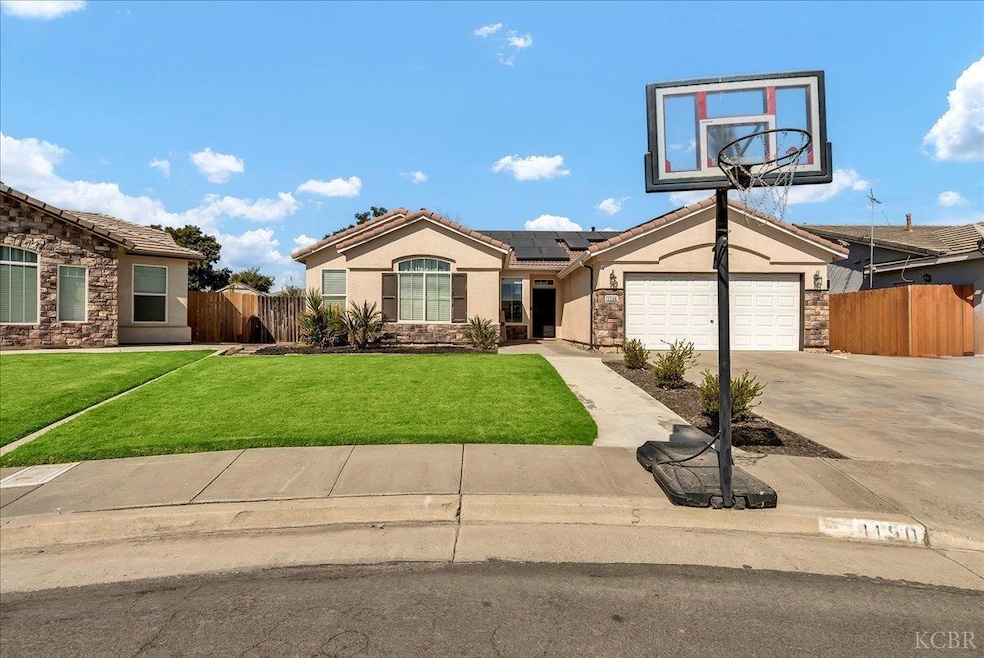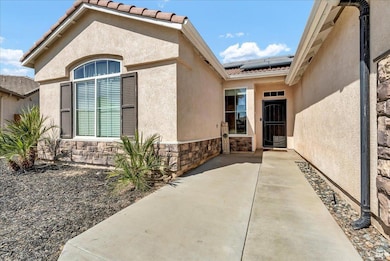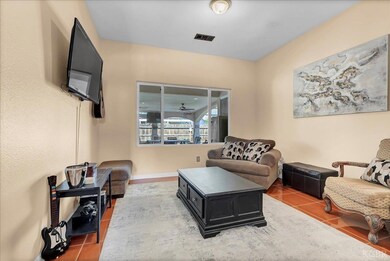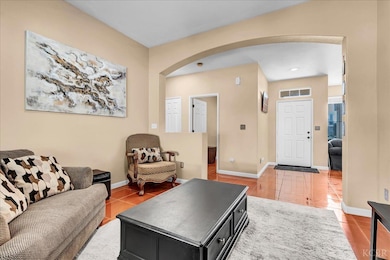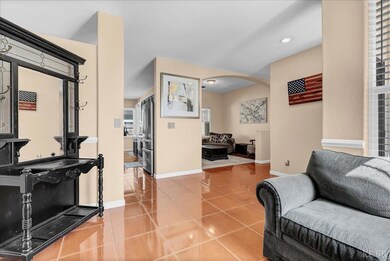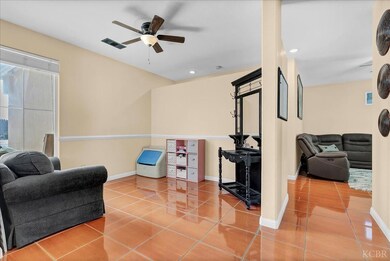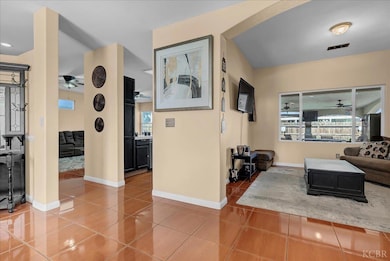
1150 W Sandstone Dr Hanford, CA 93230
Highlights
- In Ground Pool
- Family Room with Fireplace
- No HOA
- Solar Power System
- Separate Formal Living Room
- Covered patio or porch
About This Home
As of November 2024This beautiful home offers both convenient and flexible living arrangements suited for family, fun, and function. With a layout that includes both living and family rooms, this property can easily transform into a 5-bedroom home thanks to its open-concept floor plan. Step outside, and you'll find yourself in an entertainer's paradise. The expansive custom patio is the perfect stage for gatherings, big or small. Complemented by a stunning pool, featuring delightful water elements and dramatic lighting, your outdoor space is sure to wow guests and provide a peaceful retreat. Located in a quiet cul-de-sac within a desired school district, this home prizes tranquility and community vibe. You'll appreciate the abundance of natural light that fills each room, creating warm and inviting spaces throughout. The spacious master suite offers a separate shower and soaking tub - ideal for those moments when you need a bit of pampering. Convenience is just a stone's throw away, too. Enjoy leisurely walks to the nearby neighborhood park, local stores, and several popular eateries. Plus, with owned solar panels, this home marries lifestyle and eco-conscious living seamlessly. If you've been searching for a place where comfort meets convenience with an emphasis on lifestyle, look no further. Come see why this should be your next address!
Last Buyer's Agent
Area Out Of
Out Of Area
Home Details
Home Type
- Single Family
Est. Annual Taxes
- $4,044
Year Built
- 2003
Lot Details
- 7,358 Sq Ft Lot
- Sprinklers on Timer
Home Design
- Tile Roof
- Stucco Exterior
Interior Spaces
- 1,812 Sq Ft Home
- 1-Story Property
- Ceiling Fan
- Family Room with Fireplace
- Separate Formal Living Room
- Tile Flooring
Kitchen
- Breakfast Bar
- Gas Range
- Built-In Microwave
- Dishwasher
- Tile Countertops
Bedrooms and Bathrooms
- 3 Bedrooms
- Walk-In Closet
- 2 Full Bathrooms
- Walk-in Shower
Laundry
- Laundry Room
- Sink Near Laundry
Parking
- 2 Car Attached Garage
- Garage Door Opener
Pool
- In Ground Pool
- Waterfall Pool Feature
- Fence Around Pool
Utilities
- Central Air
- Heating System Uses Natural Gas
- Gas Water Heater
Additional Features
- Solar Power System
- Covered patio or porch
- City Lot
Community Details
- No Home Owners Association
Listing and Financial Details
- Assessor Parcel Number 007390051000
Map
Home Values in the Area
Average Home Value in this Area
Property History
| Date | Event | Price | Change | Sq Ft Price |
|---|---|---|---|---|
| 11/25/2024 11/25/24 | Sold | $400,000 | +1.3% | $221 / Sq Ft |
| 11/21/2024 11/21/24 | For Sale | $394,900 | 0.0% | $218 / Sq Ft |
| 10/17/2024 10/17/24 | Pending | -- | -- | -- |
| 10/03/2024 10/03/24 | For Sale | $394,900 | +16.1% | $218 / Sq Ft |
| 02/17/2021 02/17/21 | Sold | $340,000 | +3.1% | $188 / Sq Ft |
| 01/12/2021 01/12/21 | Pending | -- | -- | -- |
| 01/07/2021 01/07/21 | For Sale | $329,900 | +72.7% | $182 / Sq Ft |
| 05/16/2013 05/16/13 | Sold | $191,000 | 0.0% | $105 / Sq Ft |
| 04/05/2013 04/05/13 | Pending | -- | -- | -- |
| 01/31/2013 01/31/13 | For Sale | $191,000 | +27.3% | $105 / Sq Ft |
| 12/31/2012 12/31/12 | Sold | $150,000 | 0.0% | $83 / Sq Ft |
| 06/03/2012 06/03/12 | Pending | -- | -- | -- |
| 01/26/2012 01/26/12 | Off Market | $150,000 | -- | -- |
| 01/20/2012 01/20/12 | For Sale | $180,000 | -- | $99 / Sq Ft |
Tax History
| Year | Tax Paid | Tax Assessment Tax Assessment Total Assessment is a certain percentage of the fair market value that is determined by local assessors to be the total taxable value of land and additions on the property. | Land | Improvement |
|---|---|---|---|---|
| 2023 | $4,044 | $353,736 | $83,232 | $270,504 |
| 2022 | $3,921 | $346,800 | $81,600 | $265,200 |
| 2021 | $2,493 | $217,291 | $68,259 | $149,032 |
| 2020 | $2,499 | $215,063 | $67,559 | $147,504 |
| 2019 | $2,461 | $210,846 | $66,234 | $144,612 |
| 2018 | $2,448 | $206,711 | $64,935 | $141,776 |
| 2017 | $2,406 | $202,658 | $63,662 | $138,996 |
| 2016 | $2,281 | $198,685 | $62,414 | $136,271 |
| 2015 | $2,213 | $195,700 | $61,476 | $134,224 |
| 2014 | $2,230 | $191,867 | $60,272 | $131,595 |
Mortgage History
| Date | Status | Loan Amount | Loan Type |
|---|---|---|---|
| Open | $388,000 | New Conventional | |
| Closed | $388,000 | New Conventional | |
| Previous Owner | $310,337 | FHA | |
| Previous Owner | $274,928 | No Value Available | |
| Previous Owner | $203,200 | New Conventional | |
| Previous Owner | $187,540 | FHA | |
| Previous Owner | $32,118 | Stand Alone Second | |
| Previous Owner | $216,000 | Unknown | |
| Previous Owner | $172,000 | Stand Alone Refi Refinance Of Original Loan | |
| Previous Owner | $142,939 | FHA |
Deed History
| Date | Type | Sale Price | Title Company |
|---|---|---|---|
| Grant Deed | $400,000 | Chicago Title Company | |
| Grant Deed | $400,000 | Chicago Title Company | |
| Grant Deed | $340,000 | First American Title Company | |
| Grant Deed | $191,000 | Placer Title Company | |
| Grant Deed | -- | Stewart Title Co | |
| Interfamily Deed Transfer | -- | Stewart Title Co | |
| Grant Deed | $134,000 | Commerce Title Insurance Co | |
| Grant Deed | $145,000 | Commerce Title Insurance Co |
Similar Homes in Hanford, CA
Source: Kings County Board of REALTORS®
MLS Number: 230843
APN: 007-390-051-000
- 1014 W Sandstone Dr
- 1128 W Orange St
- 2743 Zion Way
- 981 Northstar Dr
- 2517 Zion Way
- 821 W Sandstone Ct
- 2463 Ranier Way
- 925 W Redwood St
- 2475 Fountain Plaza Dr
- 701 W Redwood St
- 522 W Windsor Dr
- 539 W Cinnamon Ave
- 1596 Castoro Way
- 1389 Vineyard Place
- 1615 W Castoro Way
- 1298 W Cortner St
- 2590 Aspen St
- 896 W Cortner St
