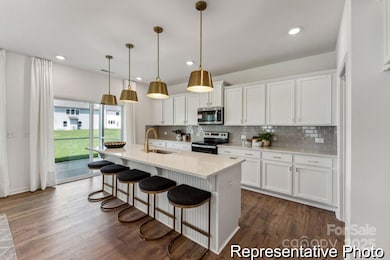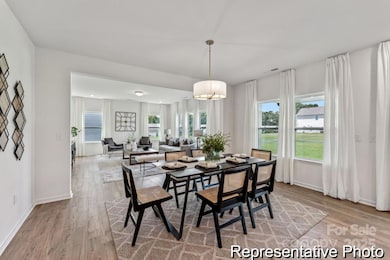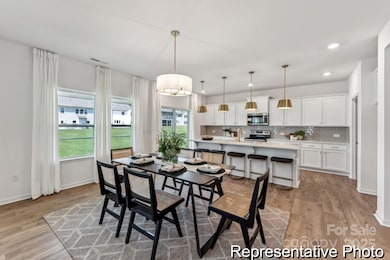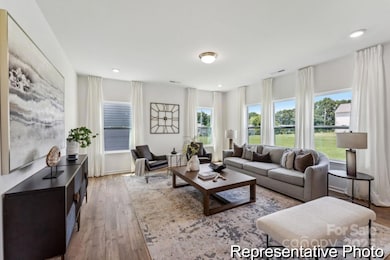
1150 Zettie Ave Unit 19 Kannapolis, NC 28083
Highlights
- Under Construction
- Open Floorplan
- 2 Car Attached Garage
- Jackson Park Elementary School Rated 9+
- Covered patio or porch
- Walk-In Closet
About This Home
As of April 2025Welcome to the Calgary floorplan, offering over 3,600 square feet of luxurious living space, ideal for those who want room to grow! This 5-bedroom, 3.5-bath home includes a private study with coffered ceilings, an expansive great room, and a well-appointed kitchen featuring upgraded tile backsplash, quartz countertops, cabinetry, and a spacious center island. A large walk-in pantry adds to the convenience. The main level also includes a guest suite with an ensuite bath. Step outside to the rear covered porch, perfect for outdoor entertaining. Upstairs, the owner's suite boasts dual closets, a garden tub, and a tiled walk-in shower. The second floor also includes a game room, additional bedrooms, a full bath, and convenient laundry room with folding table. With plenty of space for everyone, this home is perfect for comfort and style.
Last Agent to Sell the Property
TLS Realty LLC Brokerage Email: amartin@tlsrealtyllc.com License #244120
Home Details
Home Type
- Single Family
Year Built
- Built in 2025 | Under Construction
HOA Fees
- $75 Monthly HOA Fees
Parking
- 2 Car Attached Garage
- Front Facing Garage
- Garage Door Opener
- Driveway
Home Design
- Home is estimated to be completed on 3/7/25
- Slab Foundation
- Vinyl Siding
Interior Spaces
- 2-Story Property
- Open Floorplan
- Insulated Windows
- Washer and Electric Dryer Hookup
Kitchen
- Electric Range
- Microwave
- Dishwasher
- Kitchen Island
- Disposal
Flooring
- Laminate
- Vinyl
Bedrooms and Bathrooms
- Walk-In Closet
Schools
- Jackson Elementary School
- Kannapolis Middle School
- A.L. Brown High School
Additional Features
- Covered patio or porch
- Central Air
Listing and Financial Details
- Assessor Parcel Number 143D019
Community Details
Overview
- Superior Association Management Association, Phone Number (704) 875-7299
- Built by True Homes
- Elizabeth Oaks Subdivision, Calgary 3680 Eb1 Io Floorplan
- Mandatory home owners association
Security
- Card or Code Access
Map
Home Values in the Area
Average Home Value in this Area
Property History
| Date | Event | Price | Change | Sq Ft Price |
|---|---|---|---|---|
| 04/11/2025 04/11/25 | Sold | $490,900 | -1.8% | $133 / Sq Ft |
| 03/16/2025 03/16/25 | Pending | -- | -- | -- |
| 03/06/2025 03/06/25 | Price Changed | $499,900 | -3.8% | $136 / Sq Ft |
| 02/13/2025 02/13/25 | For Sale | $519,900 | +5.9% | $141 / Sq Ft |
| 02/12/2025 02/12/25 | Off Market | $490,900 | -- | -- |
| 02/12/2025 02/12/25 | For Sale | $519,900 | -- | $141 / Sq Ft |
Similar Homes in the area
Source: Canopy MLS (Canopy Realtor® Association)
MLS Number: 4222435
- 1245 Carolyn Ave
- 955 E 13th St
- 922 Grace Ave
- 1300 Brookdale St
- 1016 E 10th St
- 1302 Brookdale St
- 0 Ebenezer Rd
- 00 E 10th St
- 1001 N Cannon Blvd
- 1301 Jackson St
- 807 Carolyn Ave
- 808 Carolyn Ave
- 00 Ebenezer Rd
- 1001 Craven Ave
- 703 Evelyn Ave
- 1102 Venus St
- 776 Washington Ln
- 702 Hazel Ave
- 301 E 11th St
- 1201 Central Dr






