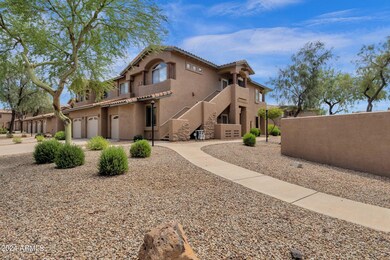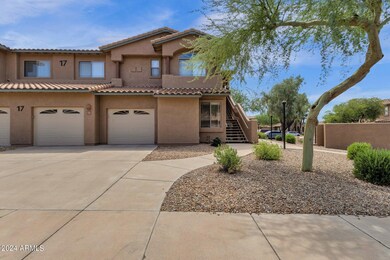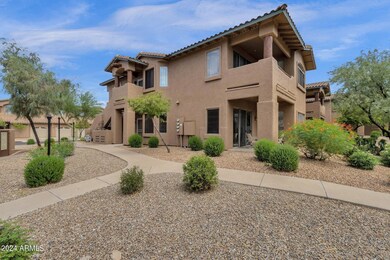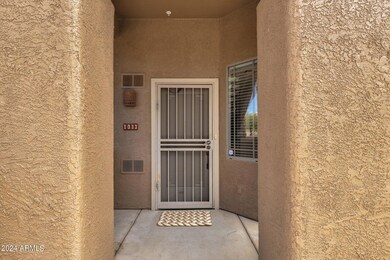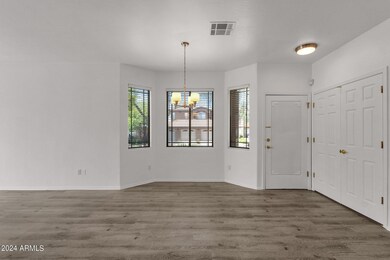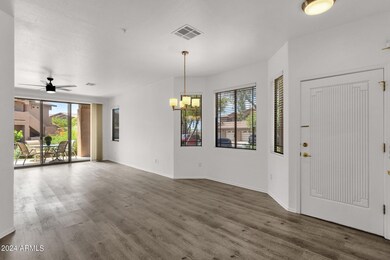
11500 E Cochise Dr Unit 1033 Scottsdale, AZ 85259
Shea Corridor NeighborhoodHighlights
- Fitness Center
- Clubhouse
- End Unit
- Laguna Elementary School Rated A
- Santa Fe Architecture
- Corner Lot
About This Home
As of October 2024Great ground level, interior, end unit condo in perfect Scottsdale location! Spacious living area with light bright open floorplan, architectural accents, and 9 foot ceilings. Large primary bedroom with adjoining bath includes double sinks, separate tub-shower, and large walk-in closet. Fantastic den/office with great views, windows on 3 sides, and access to the rear covered patio. Secondary bedroom is generous in size.
A secondary full bathroom just off the hall makes this ideal for guests! Interior laundry room with cabinets plus oversize garage also with built-in cabinets!
Fresh interior paint, refreshed kitchen cabinets and updated laminate flooring! Location of this unit is exceptional with plenty of guest parking, lots of light, and great views! Gated, resort living at its best with heated pool and spa, BBQ grills, gazebos, fitness room, etc!
Easy access to Loop 101, shopping, restaurants, Mayo Clinic, MLB spring training and everything Scottsdale has to offer!
Last Agent to Sell the Property
Mary Jo Santistevan
Berkshire Hathaway HomeServices Arizona Properties License #SA581367000
Property Details
Home Type
- Condominium
Est. Annual Taxes
- $1,209
Year Built
- Built in 2000
Lot Details
- End Unit
- 1 Common Wall
HOA Fees
- $400 Monthly HOA Fees
Parking
- 1 Car Garage
- Oversized Parking
Home Design
- Santa Fe Architecture
- Wood Frame Construction
- Tile Roof
- Stucco
Interior Spaces
- 1,587 Sq Ft Home
- 2-Story Property
- Ceiling height of 9 feet or more
- Ceiling Fan
- Double Pane Windows
- Laminate Flooring
Kitchen
- Breakfast Bar
- Built-In Microwave
Bedrooms and Bathrooms
- 2 Bedrooms
- Primary Bathroom is a Full Bathroom
- 2 Bathrooms
- Dual Vanity Sinks in Primary Bathroom
- Bathtub With Separate Shower Stall
Schools
- Laguna Elementary School
- Mountainside Middle School
- Desert Mountain High School
Utilities
- Cooling Available
- Heating System Uses Natural Gas
- High Speed Internet
- Cable TV Available
Additional Features
- No Interior Steps
- Unit is below another unit
Listing and Financial Details
- Tax Lot 1033
- Assessor Parcel Number 217-56-440
Community Details
Overview
- Association fees include roof repair, insurance, sewer, pest control, cable TV, ground maintenance, street maintenance, front yard maint, trash, water, roof replacement, maintenance exterior
- First Service Association, Phone Number (480) 551-4300
- Built by Mirage Homes
- Mirage Crossing Resort Casitas Condominium Subdivision
Amenities
- Clubhouse
- Recreation Room
Recreation
- Fitness Center
- Heated Community Pool
- Community Spa
Map
Home Values in the Area
Average Home Value in this Area
Property History
| Date | Event | Price | Change | Sq Ft Price |
|---|---|---|---|---|
| 10/01/2024 10/01/24 | Sold | $500,000 | +0.2% | $315 / Sq Ft |
| 09/07/2024 09/07/24 | Pending | -- | -- | -- |
| 08/30/2024 08/30/24 | For Sale | $499,000 | +57.4% | $314 / Sq Ft |
| 04/30/2018 04/30/18 | Sold | $317,000 | -3.9% | $200 / Sq Ft |
| 03/28/2018 03/28/18 | Pending | -- | -- | -- |
| 03/04/2018 03/04/18 | Price Changed | $329,900 | -2.9% | $208 / Sq Ft |
| 01/24/2018 01/24/18 | For Sale | $339,900 | 0.0% | $214 / Sq Ft |
| 01/24/2018 01/24/18 | Price Changed | $339,900 | +7.2% | $214 / Sq Ft |
| 11/20/2017 11/20/17 | Off Market | $317,000 | -- | -- |
| 08/16/2017 08/16/17 | For Sale | $349,900 | -- | $220 / Sq Ft |
Tax History
| Year | Tax Paid | Tax Assessment Tax Assessment Total Assessment is a certain percentage of the fair market value that is determined by local assessors to be the total taxable value of land and additions on the property. | Land | Improvement |
|---|---|---|---|---|
| 2025 | $1,172 | $24,035 | -- | -- |
| 2024 | $1,209 | $24,035 | -- | -- |
| 2023 | $1,209 | $33,230 | $6,640 | $26,590 |
| 2022 | $1,220 | $33,230 | $6,640 | $26,590 |
| 2021 | $1,876 | $30,270 | $6,050 | $24,220 |
| 2020 | $1,859 | $28,780 | $5,750 | $23,030 |
| 2019 | $1,794 | $27,160 | $5,430 | $21,730 |
| 2018 | $1,737 | $25,310 | $5,060 | $20,250 |
| 2017 | $1,664 | $25,010 | $5,000 | $20,010 |
| 2016 | $1,632 | $25,400 | $5,080 | $20,320 |
| 2015 | $1,553 | $25,980 | $5,190 | $20,790 |
Mortgage History
| Date | Status | Loan Amount | Loan Type |
|---|---|---|---|
| Previous Owner | $78,105 | New Conventional | |
| Previous Owner | $92,200 | New Conventional | |
| Previous Owner | $100,000 | New Conventional | |
| Previous Owner | $58,000 | New Conventional |
Deed History
| Date | Type | Sale Price | Title Company |
|---|---|---|---|
| Warranty Deed | $500,000 | First American Title Insurance | |
| Warranty Deed | $317,000 | Chicago Title Agency Inc | |
| Warranty Deed | $345,000 | First American Title Ins Co | |
| Warranty Deed | $185,820 | First American Title |
Similar Homes in Scottsdale, AZ
Source: Arizona Regional Multiple Listing Service (ARMLS)
MLS Number: 6750863
APN: 217-56-440
- 11500 E Cochise Dr Unit 1063
- 11500 E Cochise Dr Unit 1094
- 11500 E Cochise Dr Unit 2088
- 11500 E Cochise Dr Unit 2070
- 11500 E Cochise Dr Unit 2019
- 11500 E Cochise Dr Unit 2090
- 11500 E Cochise Dr Unit 1047
- 11500 E Cochise Dr Unit 2011
- 11500 E Cochise Dr Unit 1055
- 11505 E Cochise Dr
- 11355 E Shea Blvd
- 10601 N Frank Lloyd Wright Blvd Unit 110
- 11571 E Cochise Dr
- 10715 N Frank Lloyd Wright Blvd Unit D-105
- 10733 N Frank Lloyd Wright Blvd Unit 103
- 11375 E Sahuaro Dr Unit 1107
- 10809 N 111th Place
- 11141 E North Ln
- 10290 N 117th Place
- 11085 E Becker Ln

