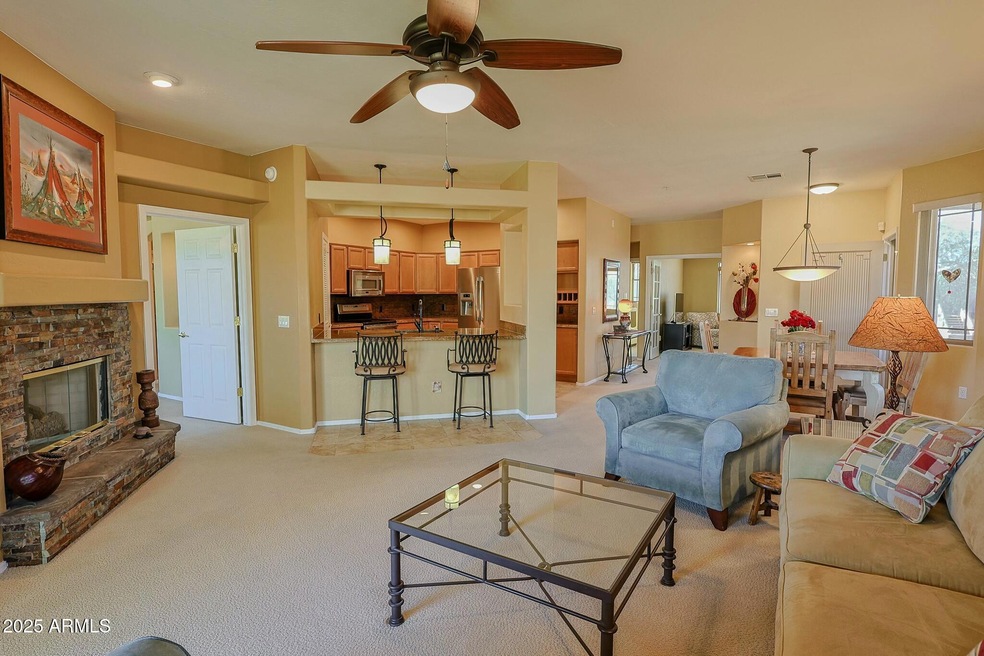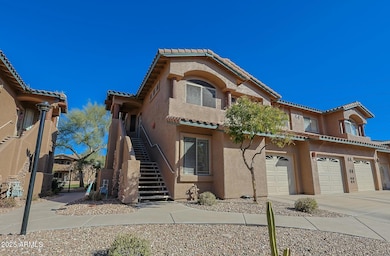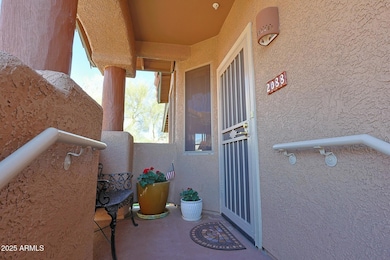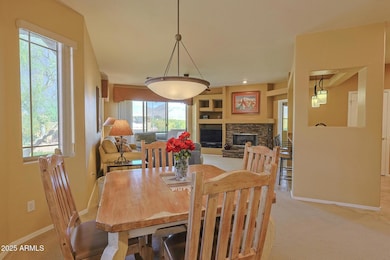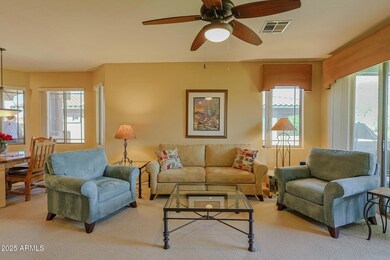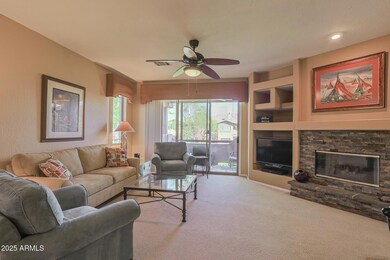
11500 E Cochise Dr Unit 2088 Scottsdale, AZ 85259
Shea Corridor NeighborhoodEstimated payment $3,663/month
Highlights
- Unit is on the top floor
- Mountain View
- End Unit
- Laguna Elementary School Rated A
- Clubhouse
- Heated Community Pool
About This Home
Experience the best of desert living in this highly desired move-in ready condo. Situated in one of the best locations within the complex, this unit offers breathtaking mountain views and unmatched privacy. The spacious interior features an updated kitchen and a beautifully remodeled master bathroom. You'll appreciate the large walk-in closet and pantry for added storage. The master bedroom offers private access to a balcony, where you can soak in the stunning scenery. The second bath is also updated, adding a modern touch. With a garage, plus access to the community clubhouse, pool, and fitness center, this home truly has it all. Don't miss your chance to own this perfect combination of views, comfort, and style!
Property Details
Home Type
- Condominium
Est. Annual Taxes
- $1,848
Year Built
- Built in 2001
Lot Details
- End Unit
- 1 Common Wall
- Desert faces the front and back of the property
HOA Fees
- $440 Monthly HOA Fees
Parking
- 1 Car Garage
Home Design
- Wood Frame Construction
- Tile Roof
- Stucco
Interior Spaces
- 1,876 Sq Ft Home
- 2-Story Property
- Ceiling Fan
- Mountain Views
Kitchen
- Breakfast Bar
- Built-In Microwave
Flooring
- Carpet
- Tile
Bedrooms and Bathrooms
- 3 Bedrooms
- 2 Bathrooms
- Dual Vanity Sinks in Primary Bathroom
Schools
- Laguna Elementary School
- Mountainside Middle School
- Desert Mountain High School
Utilities
- Cooling System Updated in 2021
- Cooling Available
- Heating System Uses Natural Gas
Additional Features
- Balcony
- Unit is on the top floor
Listing and Financial Details
- Tax Lot 2088
- Assessor Parcel Number 217-56-605
Community Details
Overview
- Association fees include roof repair, insurance, sewer, pest control, cable TV, ground maintenance, front yard maint, trash, water, roof replacement, maintenance exterior
- Mirage Crossing HOA, Phone Number (480) 860-0221
- Mirage Crossing Resort Casitas Condominium Subdivision
Amenities
- Clubhouse
- Recreation Room
Recreation
- Heated Community Pool
- Community Spa
Map
Home Values in the Area
Average Home Value in this Area
Tax History
| Year | Tax Paid | Tax Assessment Tax Assessment Total Assessment is a certain percentage of the fair market value that is determined by local assessors to be the total taxable value of land and additions on the property. | Land | Improvement |
|---|---|---|---|---|
| 2025 | $1,848 | $32,389 | -- | -- |
| 2024 | $1,807 | $30,847 | -- | -- |
| 2023 | $1,807 | $41,810 | $8,360 | $33,450 |
| 2022 | $1,720 | $36,550 | $7,310 | $29,240 |
| 2021 | $1,866 | $33,560 | $6,710 | $26,850 |
| 2020 | $1,850 | $32,130 | $6,420 | $25,710 |
| 2019 | $1,793 | $30,370 | $6,070 | $24,300 |
| 2018 | $1,752 | $28,480 | $5,690 | $22,790 |
| 2017 | $1,653 | $28,310 | $5,660 | $22,650 |
| 2016 | $1,620 | $28,810 | $5,760 | $23,050 |
| 2015 | $1,808 | $29,880 | $5,970 | $23,910 |
Property History
| Date | Event | Price | Change | Sq Ft Price |
|---|---|---|---|---|
| 03/14/2025 03/14/25 | Price Changed | $549,999 | -2.7% | $293 / Sq Ft |
| 02/24/2025 02/24/25 | For Sale | $565,000 | -- | $301 / Sq Ft |
Deed History
| Date | Type | Sale Price | Title Company |
|---|---|---|---|
| Warranty Deed | $212,980 | First American Title | |
| Corporate Deed | -- | First American Title |
Mortgage History
| Date | Status | Loan Amount | Loan Type |
|---|---|---|---|
| Open | $155,000 | Credit Line Revolving | |
| Closed | $72,000 | Credit Line Revolving | |
| Previous Owner | $125,000 | New Conventional |
Similar Homes in Scottsdale, AZ
Source: Arizona Regional Multiple Listing Service (ARMLS)
MLS Number: 6817592
APN: 217-56-605
- 11500 E Cochise Dr Unit 1063
- 11500 E Cochise Dr Unit 1094
- 11500 E Cochise Dr Unit 2088
- 11500 E Cochise Dr Unit 2070
- 11500 E Cochise Dr Unit 2019
- 11500 E Cochise Dr Unit 2090
- 11500 E Cochise Dr Unit 1047
- 11500 E Cochise Dr Unit 2011
- 11500 E Cochise Dr Unit 1055
- 11505 E Cochise Dr
- 11355 E Shea Blvd
- 10601 N Frank Lloyd Wright Blvd Unit 110
- 11571 E Cochise Dr
- 10715 N Frank Lloyd Wright Blvd Unit D-105
- 10733 N Frank Lloyd Wright Blvd Unit 103
- 11375 E Sahuaro Dr Unit 1107
- 10809 N 111th Place
- 11141 E North Ln
- 10290 N 117th Place
- 11085 E Becker Ln
