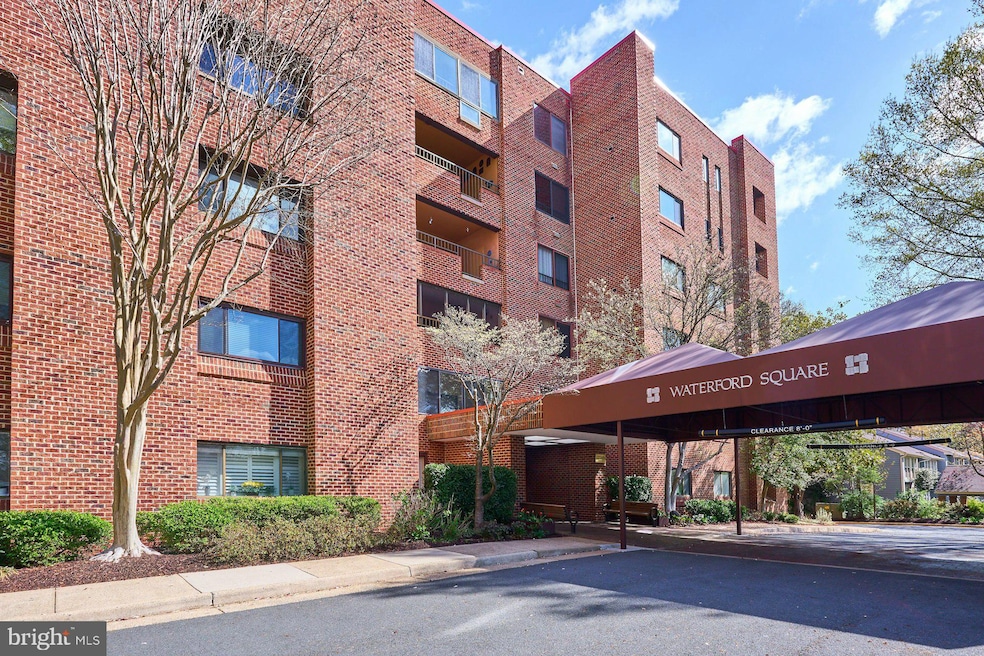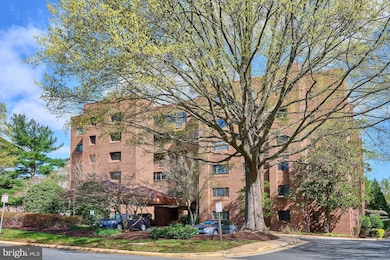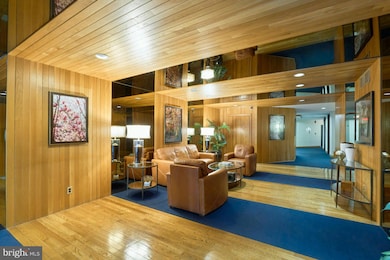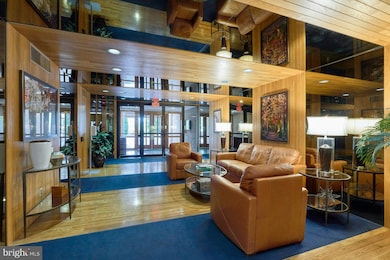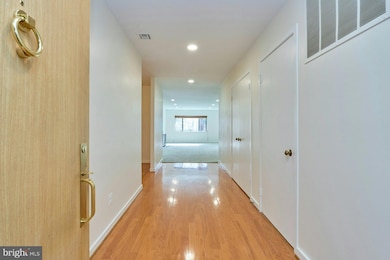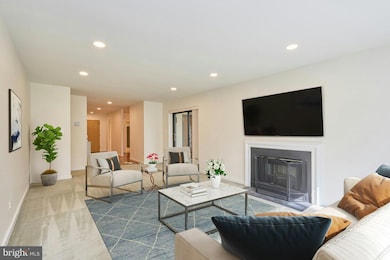
11500 Fairway Dr Unit 101 Reston, VA 20190
Lake Anne NeighborhoodEstimated payment $4,719/month
Highlights
- Community Lake
- Contemporary Architecture
- Wood Flooring
- Langston Hughes Middle School Rated A-
- Traditional Floor Plan
- 3-minute walk to Hook Road Tennis Courts
About This Home
Welcome to Unit #101 at the sought-after Waterford Square Condominiums, nestled in the heart of Reston. Waterford Square is Reston’s first luxury condominium. Impeccably built this fabulous building is home to just 48 units - 8 per floor. Offering over 2100 square feet this spacious first-floor home offers three bedrooms, two bathrooms, and a perfect blend of comfort and privacy. The secure building features a locked entry foyer for added peace of mind.
Step inside to find a large generous foyer opening into the kitchen, dining room and a huge living room with a wood burning fireplace. A large window floods the space with natural light, creating a warm and inviting atmosphere.
Just off the living room, the four-season porch provides the perfect spot to enjoy your morning coffee or unwind with a book while taking in serene wooded views.
Storage is abundant, with large walk-in closets, ample linen closets, and an additional private storage unit in the garage—ideal for seasonal items, suitcases, and more. Building has plenty of overflow and guest parking in front of building and behind.
Designed with versatility in mind, the unit’s interior walls can be reconfigured/removed to create your ideal layout. Don’t miss this opportunity to make this exceptional space your own!
Property Details
Home Type
- Condominium
Est. Annual Taxes
- $6,812
Year Built
- Built in 1982
HOA Fees
Parking
- Subterranean Parking
- Garage Door Opener
- On-Street Parking
- Parking Lot
Home Design
- Contemporary Architecture
- Brick Exterior Construction
Interior Spaces
- 2,164 Sq Ft Home
- Property has 1 Level
- Traditional Floor Plan
- Ceiling Fan
- Wood Burning Fireplace
- Electric Fireplace
- Entrance Foyer
- Living Room
- Dining Room
- Sun or Florida Room
- Dryer
Kitchen
- Eat-In Country Kitchen
- Electric Oven or Range
- Microwave
- Dishwasher
- Disposal
Flooring
- Wood
- Carpet
- Vinyl
Bedrooms and Bathrooms
- 3 Main Level Bedrooms
- En-Suite Primary Bedroom
- En-Suite Bathroom
- 2 Full Bathrooms
Accessible Home Design
- Accessible Elevator Installed
- Halls are 48 inches wide or more
- Doors are 32 inches wide or more
- Level Entry For Accessibility
Schools
- Lake Anne Elementary School
- Hughes Middle School
- South Lakes High School
Utilities
- Central Air
- Heat Pump System
- Electric Water Heater
Listing and Financial Details
- Assessor Parcel Number 0172 34010101
Community Details
Overview
- Association fees include common area maintenance, lawn maintenance, management, insurance, parking fee, snow removal, trash, water, reserve funds
- 48 Units
- Reston Association
- Low-Rise Condominium
- Waterford Square Condos
- Waterford Square Subdivision
- Community Lake
Amenities
- Common Area
- Recreation Room
Recreation
- Tennis Courts
- Baseball Field
- Soccer Field
- Community Basketball Court
- Community Playground
- Community Pool
- Jogging Path
- Bike Trail
Pet Policy
- No Pets Allowed
Map
Home Values in the Area
Average Home Value in this Area
Tax History
| Year | Tax Paid | Tax Assessment Tax Assessment Total Assessment is a certain percentage of the fair market value that is determined by local assessors to be the total taxable value of land and additions on the property. | Land | Improvement |
|---|---|---|---|---|
| 2024 | $6,249 | $518,370 | $104,000 | $414,370 |
| 2023 | $5,974 | $508,210 | $102,000 | $406,210 |
| 2022 | $5,874 | $493,410 | $99,000 | $394,410 |
| 2021 | $5,847 | $479,040 | $96,000 | $383,040 |
| 2020 | $6,478 | $526,420 | $105,000 | $421,420 |
| 2019 | $6,478 | $526,420 | $105,000 | $421,420 |
| 2018 | $5,656 | $491,850 | $98,000 | $393,850 |
| 2017 | $5,659 | $468,430 | $94,000 | $374,430 |
| 2016 | $5,591 | $463,790 | $93,000 | $370,790 |
| 2015 | $5,182 | $445,530 | $89,000 | $356,530 |
| 2014 | $5,015 | $432,150 | $86,000 | $346,150 |
Property History
| Date | Event | Price | Change | Sq Ft Price |
|---|---|---|---|---|
| 04/09/2025 04/09/25 | For Sale | $600,000 | 0.0% | $277 / Sq Ft |
| 06/23/2017 06/23/17 | Rented | $2,450 | -2.0% | -- |
| 06/23/2017 06/23/17 | Under Contract | -- | -- | -- |
| 06/01/2017 06/01/17 | For Rent | $2,500 | +25.0% | -- |
| 11/15/2014 11/15/14 | Rented | $2,000 | -9.1% | -- |
| 11/13/2014 11/13/14 | Under Contract | -- | -- | -- |
| 08/12/2014 08/12/14 | For Rent | $2,200 | -- | -- |
Deed History
| Date | Type | Sale Price | Title Company |
|---|---|---|---|
| Warranty Deed | $450,000 | -- | |
| Deed | $250,000 | -- |
Mortgage History
| Date | Status | Loan Amount | Loan Type |
|---|---|---|---|
| Open | $289,000 | Stand Alone Refi Refinance Of Original Loan | |
| Closed | $345,000 | New Conventional | |
| Closed | $360,000 | New Conventional | |
| Previous Owner | $85,000 | No Value Available |
Similar Homes in Reston, VA
Source: Bright MLS
MLS Number: VAFX2230986
APN: 0172-34010101
- 11500 Fairway Dr Unit 101
- 11495 Waterview Cluster
- 11527 Hickory Cluster
- 11459 Washington Plaza W
- 11400 Washington Plaza W Unit 803
- 11350 Links Dr
- 1578 Moorings Dr Unit 4B/12B
- 11625 Vantage Hill Rd Unit C
- 11627 Vantage Hill Rd Unit 2A
- 1602 Chimney House Rd Unit 1602
- 11616 Vantage Hill Rd Unit 2C
- 11622 Vantage Hill Rd Unit 12B
- 1609 Fellowship Square
- 1717 Wainwright Dr
- 1540 Northgate Square Unit 1540-12C
- 11659 Chesterfield Ct Unit 11659
- 1503 Inlet Ct
- 11657 Chesterfield Ct Unit 11657C
- 11655 Chesterfield Ct Unit C
- 1719 Ascot Way Unit C
