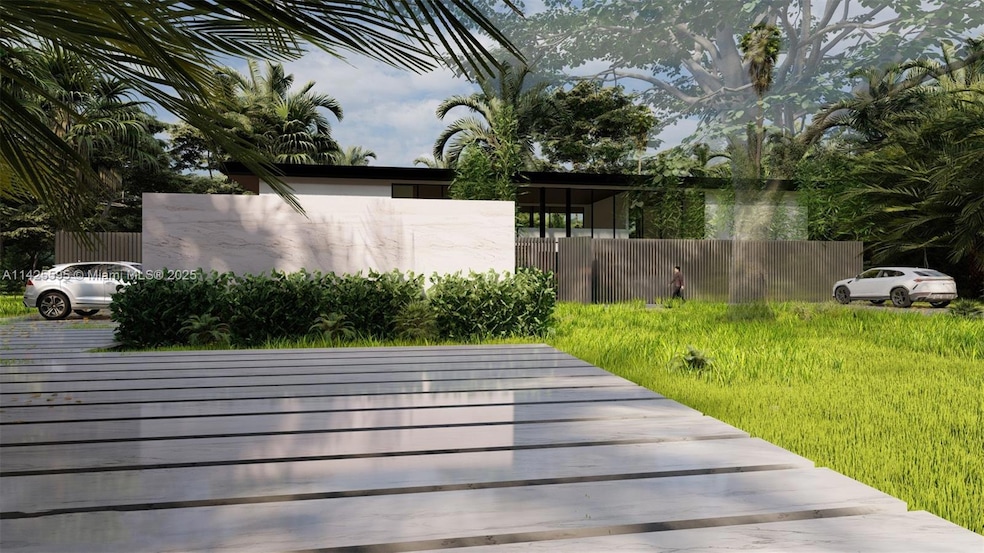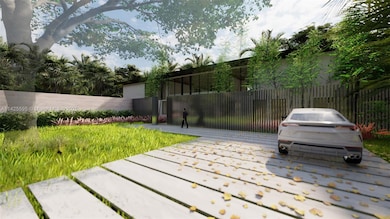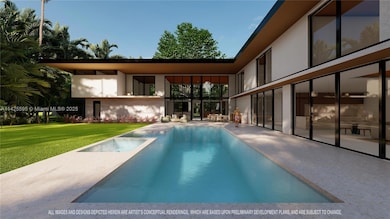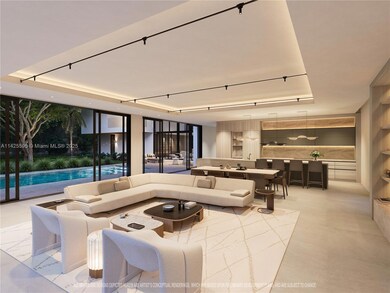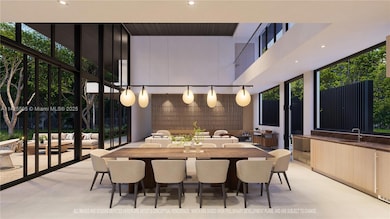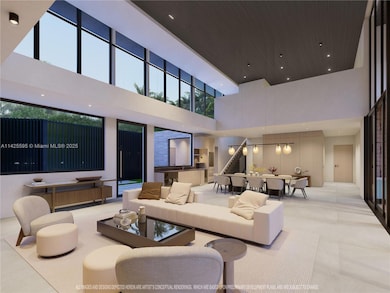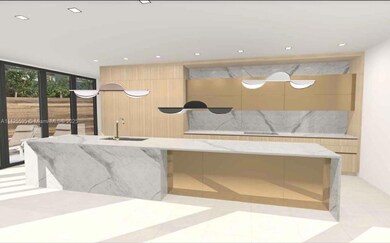
Estimated payment $68,683/month
Highlights
- Bar or Lounge
- New Construction
- Maid or Guest Quarters
- Pinecrest Elementary School Rated A
- In Ground Pool
- Vaulted Ceiling
About This Home
Experience refined living & luxury w/ this stunning modernist sanctuary by award-winning Hollub Group, available Spring 2025. Nestled on a sprawling Pinecrest acre, this turnkey new construction is the epitome of sophistication & style. Expansive floor-to-ceiling glass, serene water features & organic materials seamlessly blend w/custom design and expert craftsmanship. Highlights: exceptional floor plan, bespoke Eggersmann kitchen w/Gaggenau /Wolf, “dirty” kitchen, club room with bar & fireplace, great room, family lounge, gym, and flex spaces. Outdoor oasis features a summer kitchen & lush landscaping, while the luxurious primary suite and energy-efficient construction elevate the experience. Home automation, elevator, generator, designer finishes. Strategically located near top schools.
Home Details
Home Type
- Single Family
Est. Annual Taxes
- $25,346
Year Built
- Built in 2025 | New Construction
Lot Details
- 1.01 Acre Lot
- East Facing Home
- Property is zoned 2300
Parking
- 4 Car Attached Garage
- Driveway
- Guest Parking
- On-Street Parking
- Open Parking
Property Views
- Garden
- Pool
Home Design
- Elevated Home
- Concrete Roof
Interior Spaces
- 8,863 Sq Ft Home
- 2-Story Property
- Vaulted Ceiling
- Ceiling Fan
- Fireplace
- Great Room
- Open Floorplan
- Den
- Loft
Kitchen
- Breakfast Area or Nook
- Built-In Oven
- Dishwasher
- Cooking Island
- Disposal
Flooring
- Marble
- Ceramic Tile
Bedrooms and Bathrooms
- 8 Bedrooms
- Main Floor Bedroom
- Primary Bedroom Upstairs
- Closet Cabinetry
- Walk-In Closet
- Maid or Guest Quarters
- Bidet
- Dual Sinks
- Bathtub
- Shower Only
Laundry
- Dryer
- Washer
Home Security
- Complete Impact Glass
- High Impact Door
Accessible Home Design
- Accessible Elevator Installed
Eco-Friendly Details
- Energy-Efficient Appliances
- Energy-Efficient Windows
- Energy-Efficient HVAC
- Energy-Efficient Insulation
- Energy-Efficient Doors
Outdoor Features
- In Ground Pool
- Patio
- Exterior Lighting
- Outdoor Grill
Schools
- Pinecrest Elementary School
- Palmetto Middle School
- Miami Palmetto High School
Utilities
- Forced Air Zoned Heating and Cooling System
- Whole House Permanent Generator
- Septic Tank
Listing and Financial Details
- Assessor Parcel Number 20-50-12-006-0131
Community Details
Overview
- No Home Owners Association
- South Mitchell Manors Subdivision
Amenities
- Bar or Lounge
Map
Home Values in the Area
Average Home Value in this Area
Tax History
| Year | Tax Paid | Tax Assessment Tax Assessment Total Assessment is a certain percentage of the fair market value that is determined by local assessors to be the total taxable value of land and additions on the property. | Land | Improvement |
|---|---|---|---|---|
| 2024 | $37,464 | $1,735,692 | -- | -- |
| 2023 | $37,464 | $1,838,656 | $1,838,655 | $1 |
| 2022 | $25,346 | $1,339,386 | $0 | $0 |
| 2021 | $22,559 | $1,217,624 | $1,006,882 | $210,742 |
| 2020 | $21,854 | $1,175,240 | $963,105 | $212,135 |
| 2019 | $10,126 | $563,980 | $0 | $0 |
| 2018 | $9,681 | $553,465 | $0 | $0 |
| 2017 | $9,438 | $542,082 | $0 | $0 |
| 2016 | $9,406 | $530,933 | $0 | $0 |
| 2015 | $9,520 | $527,243 | $0 | $0 |
| 2014 | $9,639 | $523,059 | $0 | $0 |
Property History
| Date | Event | Price | Change | Sq Ft Price |
|---|---|---|---|---|
| 08/09/2023 08/09/23 | For Sale | $11,950,000 | -- | $1,348 / Sq Ft |
Deed History
| Date | Type | Sale Price | Title Company |
|---|---|---|---|
| Personal Reps Deed | $1,750,000 | Dunwody White & Landon Pa |
Similar Homes in the area
Source: MIAMI REALTORS® MLS
MLS Number: A11425595
APN: 20-5012-006-0131
- 11360 SW 60th Ave
- 11200 SW 60th Ave
- 11191 SW 60th Ave
- 5950 SW 111th St
- 6200 SW 112th St
- 6240 SW 116th St
- 5770 SW 114th Terrace
- 6058 SW 120th St
- 6060 SW 120th St
- 5780 Magnolia Ln
- 6301 SW 114th St
- 12100 SW 60th Ct
- 12110 SW 60th Ct
- 6125 SW 109th St
- 6350 SW 112th St
- 6255 SW 110th St
- 12211 Pine Needle Ln
- 6205 SW 108th St
- 10735 SW 58th Ave
- 11407 Four Fillies Rd
