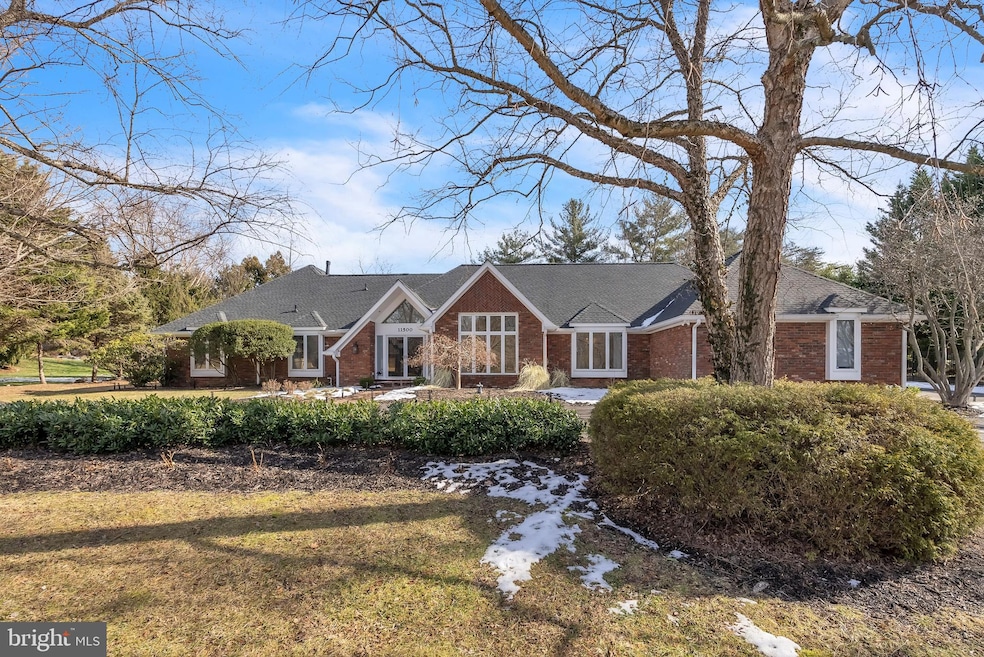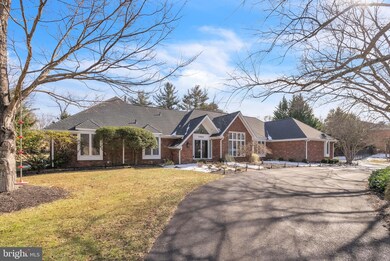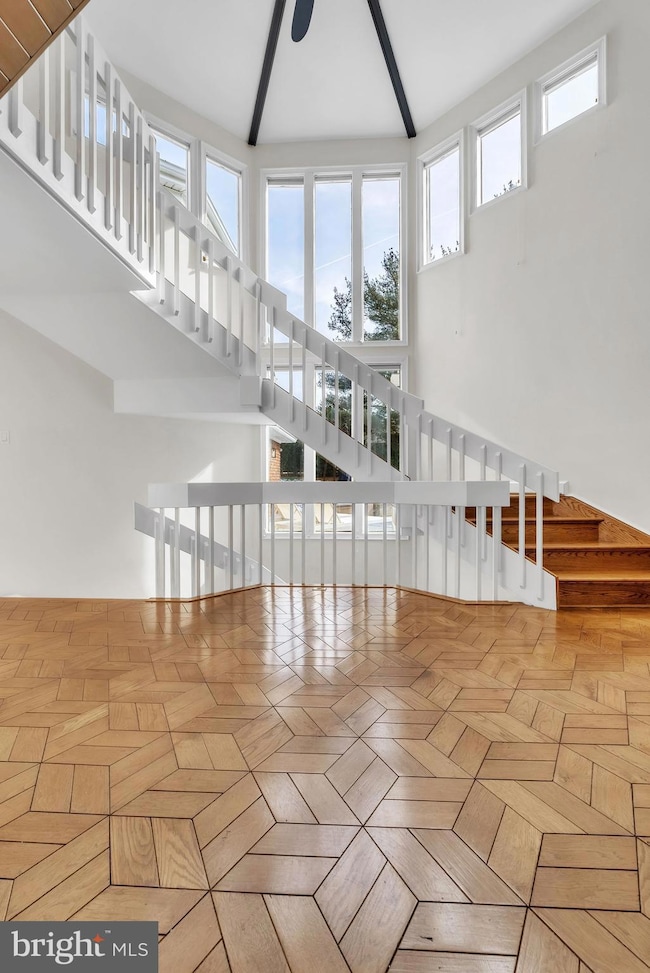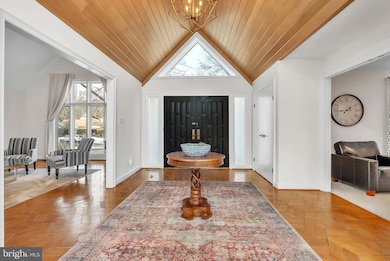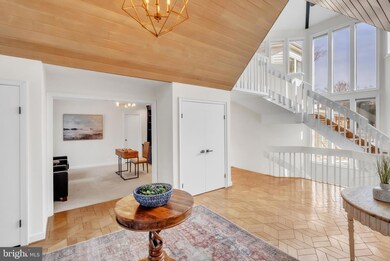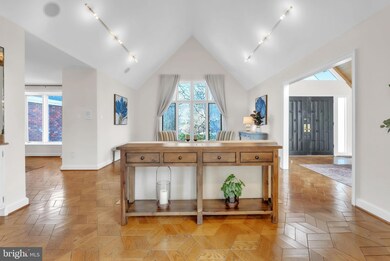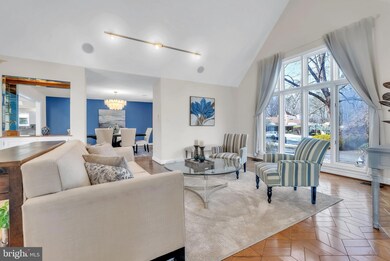
11500 Twining Ln Potomac, MD 20854
Highlights
- Eat-In Gourmet Kitchen
- Deck
- Recreation Room
- Wayside Elementary School Rated A
- Contemporary Architecture
- Cathedral Ceiling
About This Home
As of February 2025**Discover Your Dream Home!**
Step into a world of elegance and comfort with this spectacular custom-designed California contemporary home, nestled on a stunning 3/4-acre level lot in the highly sought-after Glen Mill Village. This exquisite 5BR, 5FB + 2 HB residence is situated in a vibrant community, just a short stroll from Wayside Elementary School and Country Glen Swim Tennis Club.
As you enter, you are greeted by a grand two-story foyer with a unique tongue-and-groove wood panelled soaring cathedral ceiling that creates a dramatic and inviting entry. The floating staircase leads to two additional bedrooms, full bath and a family / sitting room —imagine the possibilities!
The main level features three generously sized bedrooms, including the main BR, all bathed in natural light, along with a spacious living room, kitchen, and family room, which are all adorned with cathedral ceilings that enhance the open and airy feel. The home office with built-ins is accessed from the foyer. Also on the main level is the entrance from the side-load garage into an expansive mudroom with laundry and loads of storage.
Retreat through a double door entry to the luxurious owner's suite, complete with access to the expansive deck, a large ensuite bath, and two walk-in closets.
The outdoor space is perfect for gatherings, with easy access from the kitchen and family room, making it ideal for hosting summer barbecues or serene evenings under the stars.
The well-appointed kitchen, with island, boasts exquisite granite floors, two skylights, and is perfect for entertaining while still offering a cozy ambiance, complemented by a charming brick two-sided fireplace.
The finished lower level is a versatile space featuring a recreation room, wet bar, den, and gym/yoga room, providing endless opportunities for relaxation and entertainment. This home also comes equipped with solar panels, a generator, 2023 NEW ROOF, and beautifully landscaped grounds, including a circular driveway and an oversized side-load garage.
Don’t miss your chance to own this rare gem in Glen Mill Village, where community spirit thrives and outdoor adventures await. Call today to schedule your private tour and step into the lifestyle you've always dreamed of! Welcome home!
Home Details
Home Type
- Single Family
Est. Annual Taxes
- $17,427
Year Built
- Built in 1985
Lot Details
- 0.73 Acre Lot
- Northwest Facing Home
- Landscaped
- Level Lot
- Property is zoned RE1
Parking
- 2 Car Attached Garage
- Oversized Parking
- Side Facing Garage
- Garage Door Opener
- Circular Driveway
Home Design
- Contemporary Architecture
- Brick Exterior Construction
- Slab Foundation
- Architectural Shingle Roof
- Composition Roof
Interior Spaces
- Property has 3 Levels
- Central Vacuum
- Built-In Features
- Cathedral Ceiling
- Ceiling Fan
- Skylights
- Brick Fireplace
- Entrance Foyer
- Family Room
- Living Room
- Formal Dining Room
- Den
- Library
- Recreation Room
- Home Gym
Kitchen
- Eat-In Gourmet Kitchen
- Breakfast Room
- Butlers Pantry
- Double Oven
- Cooktop
- Built-In Microwave
- Extra Refrigerator or Freezer
- Dishwasher
- Kitchen Island
- Disposal
Flooring
- Wood
- Carpet
- Ceramic Tile
Bedrooms and Bathrooms
- En-Suite Primary Bedroom
- Walk-In Closet
Laundry
- Laundry Room
- Laundry on main level
- Dryer
- Washer
Improved Basement
- Heated Basement
- Basement Fills Entire Space Under The House
- Interior Basement Entry
- Crawl Space
Accessible Home Design
- Level Entry For Accessibility
Eco-Friendly Details
- Solar owned by seller
- Cooling system powered by solar connected to the grid
Outdoor Features
- Deck
- Exterior Lighting
- Rain Gutters
Schools
- Wayside Elementary School
- Herbert Hoover Middle School
- Winston Churchill High School
Utilities
- Forced Air Heating and Cooling System
- Power Generator
- Natural Gas Water Heater
Community Details
- No Home Owners Association
- Glen Mill Village Subdivision
Listing and Financial Details
- Tax Lot 13
- Assessor Parcel Number 161001849630
Map
Home Values in the Area
Average Home Value in this Area
Property History
| Date | Event | Price | Change | Sq Ft Price |
|---|---|---|---|---|
| 02/14/2025 02/14/25 | Sold | $1,850,000 | 0.0% | $248 / Sq Ft |
| 02/04/2025 02/04/25 | Pending | -- | -- | -- |
| 01/31/2025 01/31/25 | For Sale | $1,850,000 | +21.3% | $248 / Sq Ft |
| 08/30/2022 08/30/22 | Sold | $1,525,000 | -4.7% | $187 / Sq Ft |
| 06/26/2022 06/26/22 | Pending | -- | -- | -- |
| 06/06/2022 06/06/22 | Price Changed | $1,599,900 | -5.9% | $196 / Sq Ft |
| 05/20/2022 05/20/22 | For Sale | $1,699,999 | +70.0% | $208 / Sq Ft |
| 08/26/2021 08/26/21 | Sold | $1,000,000 | -22.3% | $122 / Sq Ft |
| 07/30/2021 07/30/21 | Pending | -- | -- | -- |
| 07/26/2021 07/26/21 | For Sale | $1,287,000 | -- | $157 / Sq Ft |
Tax History
| Year | Tax Paid | Tax Assessment Tax Assessment Total Assessment is a certain percentage of the fair market value that is determined by local assessors to be the total taxable value of land and additions on the property. | Land | Improvement |
|---|---|---|---|---|
| 2024 | $17,427 | $1,451,200 | $496,500 | $954,700 |
| 2023 | $16,700 | $1,451,200 | $496,500 | $954,700 |
| 2022 | $16,949 | $1,477,300 | $496,500 | $980,800 |
| 2021 | $15,935 | $1,455,033 | $0 | $0 |
| 2020 | $15,660 | $1,432,767 | $0 | $0 |
| 2019 | $15,388 | $1,410,500 | $496,500 | $914,000 |
| 2018 | $15,582 | $1,410,500 | $496,500 | $914,000 |
| 2017 | $17,403 | $1,410,500 | $0 | $0 |
| 2016 | -- | $1,530,600 | $0 | $0 |
| 2015 | -- | $1,529,967 | $0 | $0 |
| 2014 | -- | $1,529,333 | $0 | $0 |
Mortgage History
| Date | Status | Loan Amount | Loan Type |
|---|---|---|---|
| Previous Owner | $500,000 | Credit Line Revolving | |
| Previous Owner | $871,750 | New Conventional |
Deed History
| Date | Type | Sale Price | Title Company |
|---|---|---|---|
| Deed | $1,850,000 | Fidelity National Title | |
| Deed | $1,525,000 | -- | |
| Deed | $1,000,000 | Capitol Settlements Llc | |
| Deed Of Distribution | -- | None Available | |
| Deed | -- | -- | |
| Deed | $945,000 | -- |
Similar Homes in the area
Source: Bright MLS
MLS Number: MDMC2161848
APN: 10-01849630
- 11421 Twining Ln
- 11915 Glen Mill Rd
- 11603 Montague Ct
- 10922 Broad Green Terrace
- 11318 Broad Green Dr
- 11015 Glen Rd
- 11208 Tara Rd
- 10809 S Glen Rd
- 11507 Broad Green Dr
- 10821 Barn Wood Ln
- 11620 Piney Spring Ln
- 10813 Lockland Rd
- 10711 Red Barn Ln
- 1 Winterset Ct
- 12310 Glen Mill Rd
- 9413 Winterset Dr
- 11804 Piney Glen Ln
- 12313 Saint James Rd
- 11409 Highland Farm Ct
- 10510 S Glen Rd
