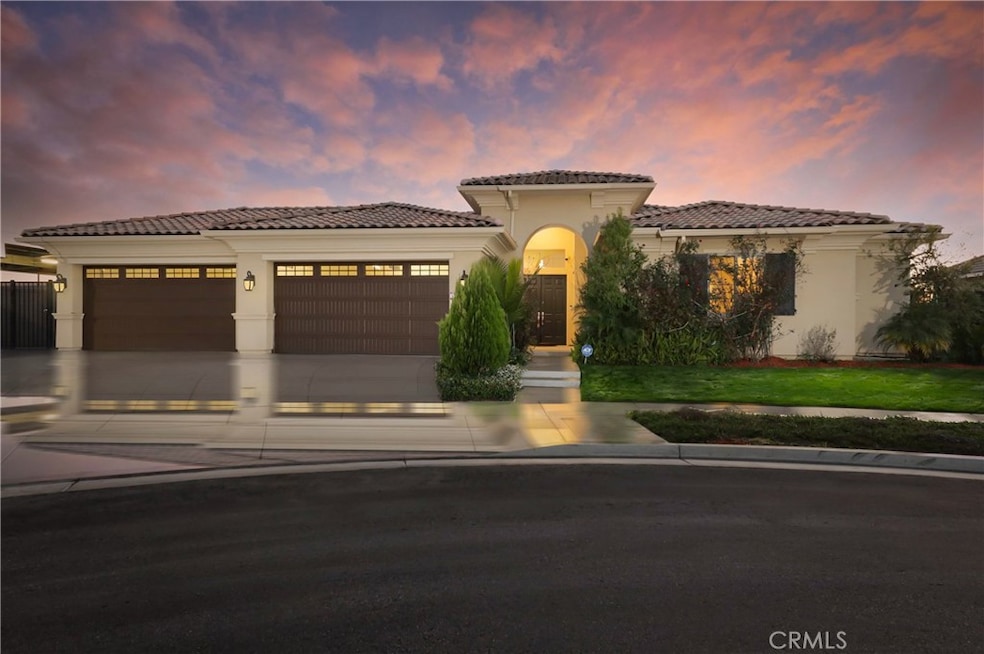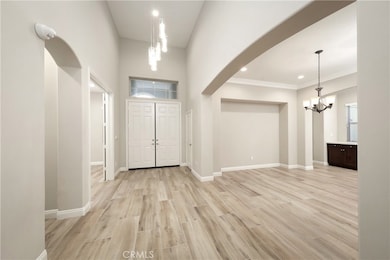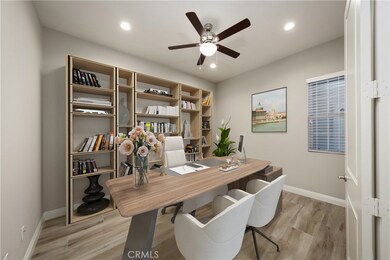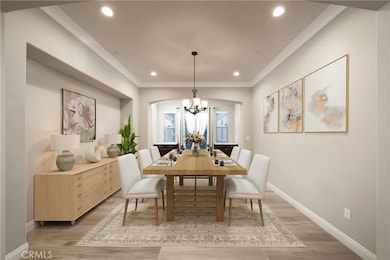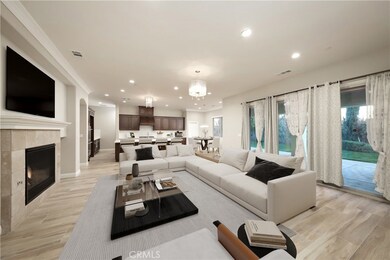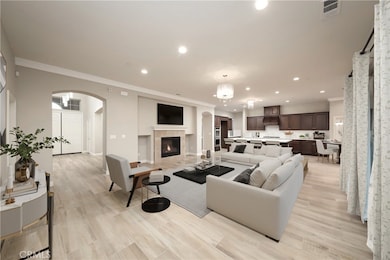
11501 Cloverfield Cir Bakersfield, CA 93311
Belcourt Park NeighborhoodEstimated payment $7,312/month
Highlights
- Fitness Center
- Home Theater
- Outdoor Fireplace
- Stockdale High School Rated A
- Clubhouse
- Great Room
About This Home
Nestled at the end of a peaceful cul-de-sac in the prestigious community of Belcourt, this breathtaking 5 BR/ 4.5 BA estate offers the perfect blend of elegance, comfort, and functionality. From the moment you step inside, you'll be captivated by soaring ceilings, an upgraded lighting package, and an open-concept layout. The gourmet kitchen features a large island, quartz countertops, and stainless steel appliances. A dedicated office and media room offer the perfect spaces for productivity and entertainment, while the indoor & outdoor fireplaces create a warm and inviting ambiance year-round. The primary suite is a true retreat, boasting a spa-like bathroom with a soaking tub and an oversized walk-in closet. Other upgrades include a spacious 4-car garage with epoxy flooring, crown molding, CCTV security system, and rain gutters. As part of the Belcourt community, residents enjoy access to a clubhouse, resort-style pool, fitness center, and a variety of social activities.
Listing Agent
Bart Tipton, Broker Brokerage Email: barttiptonprestige@gmail.com License #01869731

Home Details
Home Type
- Single Family
Est. Annual Taxes
- $8,868
Year Built
- Built in 2020
Lot Details
- 0.33 Acre Lot
- Cul-De-Sac
- Sprinkler System
- Front Yard
HOA Fees
- $250 Monthly HOA Fees
Parking
- 4 Car Attached Garage
Home Design
- Patio Home
Interior Spaces
- 3,509 Sq Ft Home
- 1-Story Property
- Family Room with Fireplace
- Great Room
- Home Theater
- Home Office
- Laundry Room
Bedrooms and Bathrooms
- 5 Main Level Bedrooms
- Walk-In Closet
- Jack-and-Jill Bathroom
Outdoor Features
- Outdoor Fireplace
- Exterior Lighting
Additional Features
- Suburban Location
- Central Air
Listing and Financial Details
- Tax Lot 12
- Tax Tract Number 7288
- Assessor Parcel Number 52439022007
- $1,074 per year additional tax assessments
Community Details
Overview
- Belcourt Association, Phone Number (661) 735-4224
- Apex HOA
Amenities
- Clubhouse
- Recreation Room
Recreation
- Community Playground
- Fitness Center
- Community Pool
- Community Spa
- Park
- Dog Park
Security
- Security Service
Map
Home Values in the Area
Average Home Value in this Area
Tax History
| Year | Tax Paid | Tax Assessment Tax Assessment Total Assessment is a certain percentage of the fair market value that is determined by local assessors to be the total taxable value of land and additions on the property. | Land | Improvement |
|---|---|---|---|---|
| 2024 | $8,868 | $680,845 | $160,829 | $520,016 |
| 2023 | $8,868 | $667,496 | $157,676 | $509,820 |
| 2022 | $8,639 | $654,409 | $154,585 | $499,824 |
| 2021 | $8,472 | $641,578 | $151,554 | $490,024 |
| 2020 | $6,899 | $466,884 | $56,884 | $410,000 |
| 2019 | $851 | $56,884 | $56,884 | $0 |
| 2018 | $629 | $54,676 | $54,676 | $0 |
Property History
| Date | Event | Price | Change | Sq Ft Price |
|---|---|---|---|---|
| 04/23/2025 04/23/25 | Sold | $1,120,000 | -1.3% | $319 / Sq Ft |
| 03/24/2025 03/24/25 | Pending | -- | -- | -- |
| 02/26/2025 02/26/25 | For Sale | $1,135,000 | -- | $323 / Sq Ft |
Deed History
| Date | Type | Sale Price | Title Company |
|---|---|---|---|
| Warranty Deed | $635,000 | Ticor Title Company |
Mortgage History
| Date | Status | Loan Amount | Loan Type |
|---|---|---|---|
| Open | $482,700 | New Conventional | |
| Closed | $475,000 | No Value Available |
Similar Homes in Bakersfield, CA
Source: California Regional Multiple Listing Service (CRMLS)
MLS Number: PI25054446
APN: 524-390-22-00-7
- 4125 Greendale Ct
- 4204 Crescent Rock Ln
- 11626 Campus Park Dr
- 11608 Hollybrook Ln
- 14206 Addleston Ln
- 14218 Addleston Ln
- 14104 Addleston Ln
- 14213 Addleston Ln
- 7410 Koyuk River St
- 4501 Bluestone Dr
- 11005 Soltierra Place
- 11829 Loden Dr
- 4808 Greatfalls Ct
- 5013 Vista Del Mar Ave
- 12317 Serenade Dr
- 4810 Council Bluffs Ct
- 12403 Madelyn Dr
- 12211 Loden Dr
- 3527 Morgan Place
- 3608 Pueblo Ct
