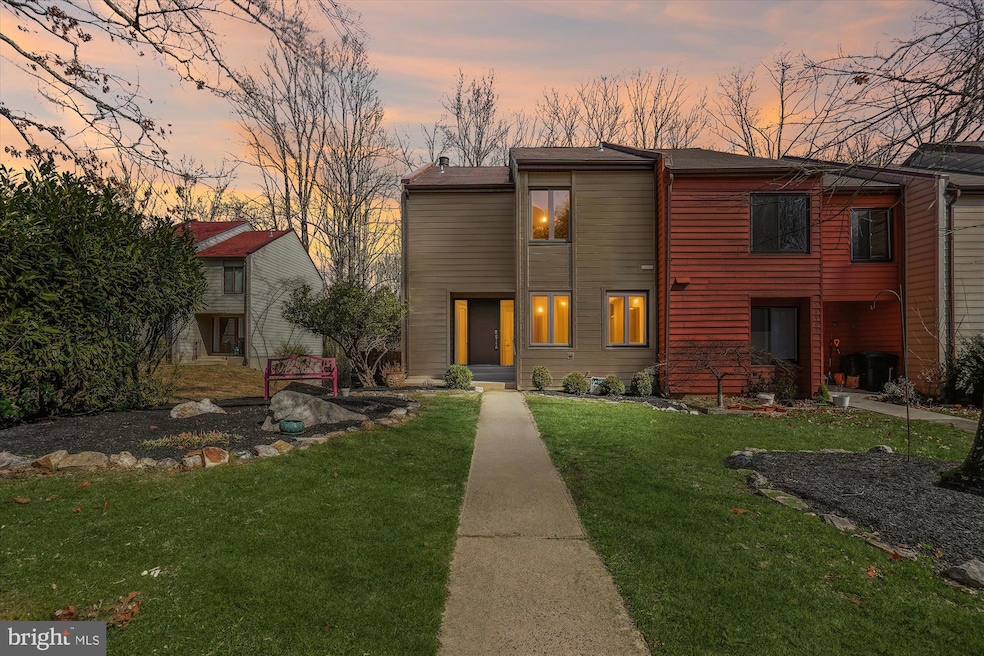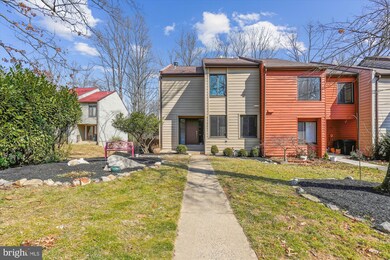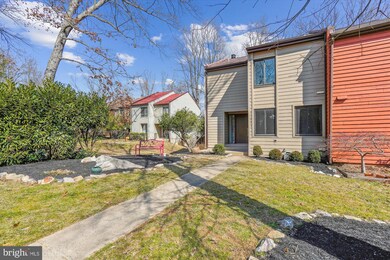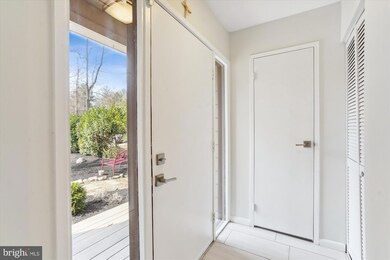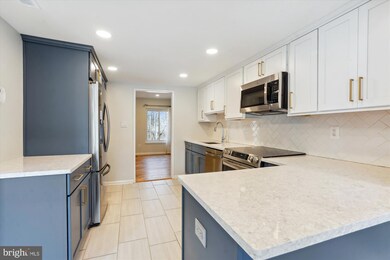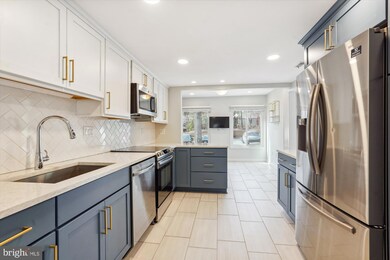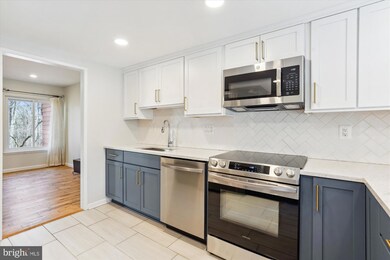
11501 Hearthstone Ct Reston, VA 20191
Highlights
- Boat Dock
- Eat-In Gourmet Kitchen
- Community Lake
- Terraset Elementary Rated A-
- Lake Privileges
- 5-minute walk to Glade Recreation Area
About This Home
As of March 2025Your woodland retreat awaits! Hits the market March 11th! ** This well-maintained END-UNIT townhome, nestled in a sought-after Reston community and backing over 70 acres of protected parkland, offers the perfect blend of tranquility and convenience. ** Step inside to the beautifully REMODELED kitchen, boasting today’s most desirable finishes - New cabinets, subway tile backsplash, recessed lights, stainless steel appliances and elegant quartz countertops are sure to please! Enjoy casual meals in the versatile eat-in area, complete with a charming classic brick wall. ** The main and upper-level feature gorgeous brushed oak floors, adding warmth and sophistication. ** The open dining & living room combo is perfect for entertaining, anchored by a cozy wood-burning fireplace with a stacked stone corner hearth. ** Upstairs, the primary bedroom offers tranquil treelined views, a walk-in closet and en suite bath. Two additional bedrooms and a hall bath complete the upper level. ** The walkout lower level provides even more living space, with recreation room with new carpet, two large store closets, a convenient half bath, and a utility/laundry room with ample storage. ** Relax and unwind on the oversized lower deck, complete with a hot tub- the perfect spot to enjoy the private, fully fenced lot. ** Prime Reston location: Walk to the Glade swimming pool and tennis courts, the Walker Nature Center, a convenience store and restaurants. Just minutes from the Wiehle-Reston East Metro (approximately 3 miles) and with easy access to the Dulles toll road and Dulles Airport! ** There is assigned parking as well as PLENTY of visitor parking steps away from the townhome!
Townhouse Details
Home Type
- Townhome
Est. Annual Taxes
- $7,126
Year Built
- Built in 1972
Lot Details
- 2,475 Sq Ft Lot
- Wood Fence
- Backs to Trees or Woods
- Property is in very good condition
HOA Fees
- $138 Monthly HOA Fees
Home Design
- Contemporary Architecture
- Slab Foundation
- Composition Roof
- HardiePlank Type
Interior Spaces
- Property has 3 Levels
- Traditional Floor Plan
- Recessed Lighting
- 1 Fireplace
- Combination Dining and Living Room
Kitchen
- Eat-In Gourmet Kitchen
- Breakfast Area or Nook
- Electric Oven or Range
- Microwave
- Extra Refrigerator or Freezer
- Ice Maker
- Dishwasher
- Stainless Steel Appliances
- Upgraded Countertops
- Disposal
Flooring
- Wood
- Carpet
- Ceramic Tile
Bedrooms and Bathrooms
- 3 Bedrooms
- En-Suite Bathroom
Laundry
- Laundry on lower level
- Front Loading Dryer
- Front Loading Washer
Finished Basement
- Walk-Out Basement
- Interior Basement Entry
- Basement Windows
Parking
- Assigned parking located at #59
- Parking Lot
- 1 Assigned Parking Space
Schools
- Terraset Elementary School
- Hughes Middle School
- South Lakes High School
Utilities
- Central Air
- Heat Pump System
- Electric Water Heater
Additional Features
- Lake Privileges
- Property is near a park
Listing and Financial Details
- Tax Lot 59
- Assessor Parcel Number 0264 10010059
Community Details
Overview
- Association fees include common area maintenance, pool(s), reserve funds, snow removal, trash
- $68 Other Monthly Fees
- Reston HOA & Soapstone Cluster HOA
- Reston Subdivision
- Community Lake
Amenities
- Picnic Area
- Recreation Room
Recreation
- Boat Dock
- Pier or Dock
- Tennis Courts
- Baseball Field
- Community Basketball Court
- Community Playground
- Community Pool
- Dog Park
- Jogging Path
- Bike Trail
Map
Home Values in the Area
Average Home Value in this Area
Property History
| Date | Event | Price | Change | Sq Ft Price |
|---|---|---|---|---|
| 03/28/2025 03/28/25 | Sold | $685,000 | +3.8% | $316 / Sq Ft |
| 03/13/2025 03/13/25 | Pending | -- | -- | -- |
| 03/11/2025 03/11/25 | For Sale | $659,900 | +32.0% | $305 / Sq Ft |
| 04/19/2019 04/19/19 | Sold | $500,000 | +3.1% | $275 / Sq Ft |
| 03/25/2019 03/25/19 | Pending | -- | -- | -- |
| 03/21/2019 03/21/19 | For Sale | $484,900 | +4.3% | $267 / Sq Ft |
| 07/15/2015 07/15/15 | Sold | $465,000 | +1.1% | $275 / Sq Ft |
| 06/14/2015 06/14/15 | Pending | -- | -- | -- |
| 06/12/2015 06/12/15 | For Sale | $459,900 | -- | $272 / Sq Ft |
Tax History
| Year | Tax Paid | Tax Assessment Tax Assessment Total Assessment is a certain percentage of the fair market value that is determined by local assessors to be the total taxable value of land and additions on the property. | Land | Improvement |
|---|---|---|---|---|
| 2024 | $6,640 | $550,830 | $150,000 | $400,830 |
| 2023 | $6,497 | $552,690 | $150,000 | $402,690 |
| 2022 | $6,307 | $529,800 | $130,000 | $399,800 |
| 2021 | $6,037 | $494,610 | $120,000 | $374,610 |
| 2020 | $5,618 | $456,580 | $120,000 | $336,580 |
| 2019 | $5,454 | $443,210 | $115,000 | $328,210 |
| 2018 | $5,097 | $443,210 | $115,000 | $328,210 |
| 2017 | $5,157 | $426,900 | $105,000 | $321,900 |
| 2016 | $5,266 | $436,860 | $105,000 | $331,860 |
| 2015 | $4,635 | $398,560 | $105,000 | $293,560 |
| 2014 | $4,625 | $398,560 | $105,000 | $293,560 |
Mortgage History
| Date | Status | Loan Amount | Loan Type |
|---|---|---|---|
| Open | $548,000 | New Conventional | |
| Previous Owner | $475,000 | New Conventional | |
| Previous Owner | $417,000 | New Conventional | |
| Previous Owner | $70,000 | Unknown | |
| Previous Owner | $311,200 | New Conventional |
Deed History
| Date | Type | Sale Price | Title Company |
|---|---|---|---|
| Bargain Sale Deed | $685,000 | Chicago Title | |
| Deed | $500,000 | Commonwealth Land Ttl Ins Co | |
| Warranty Deed | $465,000 | -- | |
| Deed | $131,000 | -- |
Similar Homes in Reston, VA
Source: Bright MLS
MLS Number: VAFX2222886
APN: 0264-10010059
- 11530 Hearthstone Ct
- 11291 Spyglass Cove Ln
- 11537 Ivy Bush Ct
- 11530 Ivy Bush Ct
- 11605 Stoneview Square Unit 65/11C
- 2247 Castle Rock Square Unit 1B
- 11557 Rolling Green Ct Unit 100-A
- 11610 Windbluff Ct Unit 7/ 7B1
- 11736 Decade Ct
- 11620 Ivystone Ct Unit 300
- 2241C Lovedale Ln Unit 412C
- 2229 Lovedale Ln Unit E, 303B
- 2206 Castle Rock Square Unit 22C
- 2113 S Bay Ln
- 11184 Silentwood Ln
- 2217H Lovedale Ln Unit 209A
- 11701 Karbon Hill Ct Unit 503A
- 2032 Swans Neck Way
- 2105 Lirio Ct
- 2020 Turtle Pond Dr
