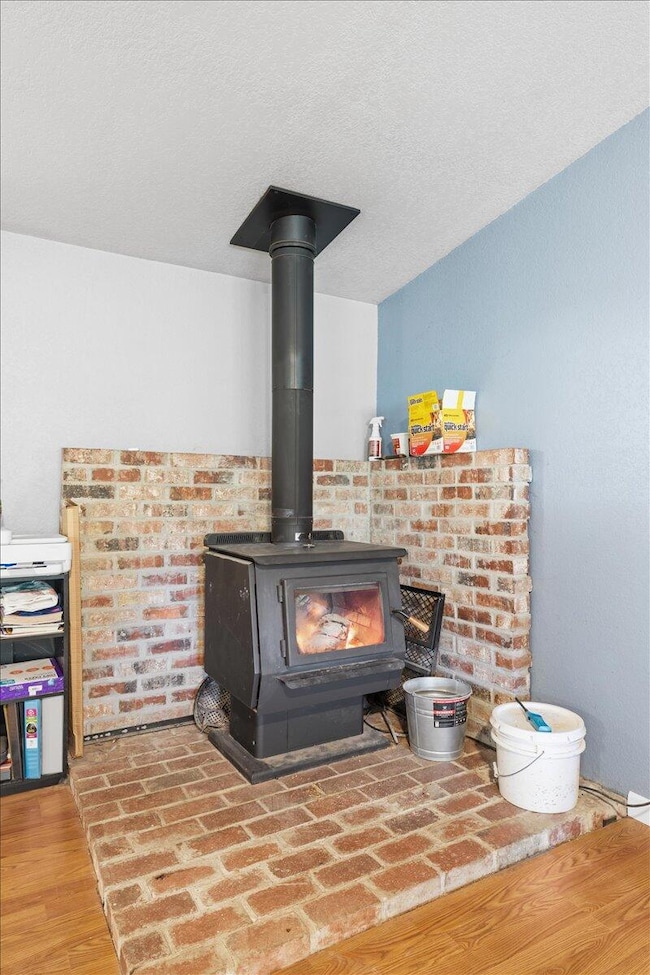
11501 Upper Applegate Rd Jacksonville, OR 97530
Estimated payment $3,106/month
Highlights
- RV Access or Parking
- Mountain View
- Wooded Lot
- Open Floorplan
- Deck
- Vaulted Ceiling
About This Home
Tucked away on a serene knoll-top, this private retreat offers breathtaking mountain views. Set back from the road, the spacious home features an open floor plan with vaulted ceilings, laminate flooring, and thermo-pane windows. The cozy living area has a certified woodstove on a charming brick hearth. The light-filled kitchen includes wood cabinetry and a breakfast nook. The master suite boasts an oversized walk-in closet, a spacious bath with ample storage, and tile flooring. Additional features include a 2-car detached garage, carport, grid-tied solar, RV parking, extensive decking, a good well, and a 2000-gallon holding tank. Just minutes from Applegate River, Applegate Lake, and top wineries, this home offers privacy and potential. Bonus: The seller has an assumable loan at 2.5% for qualified veterans—an incredible opportunity!
Home Details
Home Type
- Single Family
Est. Annual Taxes
- $3,929
Year Built
- Built in 1997
Lot Details
- 5.56 Acre Lot
- Sloped Lot
- Wooded Lot
- Property is zoned RR-5, RR-5
Parking
- 2 Car Detached Garage
- Attached Carport
- Workshop in Garage
- Driveway
- RV Access or Parking
Property Views
- Mountain
- Territorial
Home Design
- Ranch Style House
- Frame Construction
- Metal Roof
- Concrete Perimeter Foundation
Interior Spaces
- 2,160 Sq Ft Home
- Open Floorplan
- Vaulted Ceiling
- Ceiling Fan
- Wood Burning Fireplace
- Double Pane Windows
- Vinyl Clad Windows
- Great Room
- Living Room with Fireplace
- Dining Room
- Laundry Room
Kitchen
- Range
- Microwave
- Dishwasher
- Laminate Countertops
Flooring
- Laminate
- Tile
Bedrooms and Bathrooms
- 3 Bedrooms
- Walk-In Closet
- 2 Full Bathrooms
- Double Vanity
Home Security
- Carbon Monoxide Detectors
- Fire and Smoke Detector
Eco-Friendly Details
- Solar owned by seller
Outdoor Features
- Deck
- Shed
Schools
- Ruch Outdoor Community Elementary School
- Mcloughlin Middle School
- South Medford High School
Utilities
- Cooling Available
- Heating System Uses Wood
- Heat Pump System
- Well
- Water Heater
- Septic Tank
Community Details
- No Home Owners Association
- Property is near a preserve or public land
Listing and Financial Details
- Exclusions: Hot Tub
- Assessor Parcel Number 10699224
Map
Home Values in the Area
Average Home Value in this Area
Tax History
| Year | Tax Paid | Tax Assessment Tax Assessment Total Assessment is a certain percentage of the fair market value that is determined by local assessors to be the total taxable value of land and additions on the property. | Land | Improvement |
|---|---|---|---|---|
| 2024 | $3,741 | $331,340 | $100,680 | $230,660 |
| 2023 | $3,929 | $321,690 | $97,750 | $223,940 |
| 2022 | $3,837 | $321,690 | $97,750 | $223,940 |
| 2021 | $3,742 | $312,330 | $94,900 | $217,430 |
| 2020 | $3,656 | $303,240 | $92,130 | $211,110 |
| 2019 | $3,575 | $285,840 | $86,840 | $199,000 |
| 2018 | $3,452 | $277,520 | $84,320 | $193,200 |
| 2017 | $3,399 | $277,520 | $84,320 | $193,200 |
| 2016 | $3,338 | $261,600 | $79,490 | $182,110 |
| 2015 | $3,231 | $261,600 | $79,490 | $182,110 |
| 2014 | $3,187 | $246,600 | $74,930 | $171,670 |
Property History
| Date | Event | Price | Change | Sq Ft Price |
|---|---|---|---|---|
| 04/04/2025 04/04/25 | Price Changed | $498,000 | 0.0% | $231 / Sq Ft |
| 04/04/2025 04/04/25 | For Sale | $498,000 | -9.5% | $231 / Sq Ft |
| 03/28/2025 03/28/25 | Off Market | $550,000 | -- | -- |
| 10/11/2024 10/11/24 | For Sale | $550,000 | +25.0% | $255 / Sq Ft |
| 01/28/2022 01/28/22 | Sold | $440,000 | -1.7% | $204 / Sq Ft |
| 11/18/2021 11/18/21 | Pending | -- | -- | -- |
| 11/03/2021 11/03/21 | For Sale | $447,500 | +112.1% | $207 / Sq Ft |
| 12/12/2014 12/12/14 | Sold | $211,000 | -27.0% | $98 / Sq Ft |
| 09/19/2014 09/19/14 | Pending | -- | -- | -- |
| 02/09/2014 02/09/14 | For Sale | $289,000 | -- | $134 / Sq Ft |
Deed History
| Date | Type | Sale Price | Title Company |
|---|---|---|---|
| Warranty Deed | $440,000 | First American Title | |
| Warranty Deed | $211,000 | Ticor Title Company |
Mortgage History
| Date | Status | Loan Amount | Loan Type |
|---|---|---|---|
| Open | $440,000 | VA | |
| Previous Owner | $30,000 | Credit Line Revolving | |
| Previous Owner | $204,000 | New Conventional | |
| Previous Owner | $207,178 | FHA | |
| Previous Owner | $113,500 | Unknown |
Similar Homes in Jacksonville, OR
Source: Southern Oregon MLS
MLS Number: 220191292
APN: 10699224
- 2525 Kinney Creek Rd
- 0 Rd Unit 400 220186721
- 14100 Upper Applegate Rd
- 7935 Upper Applegate Rd
- 7813 Upper Applegate Rd
- 4848 Carberry Creek Rd
- 4001 Little Applegate Rd
- 0 Carberry Creek Rd Unit TL 800 220199133
- 1584 Yale Creek Rd
- 10250 Sterling Creek Rd
- 2389 Upper Applegate Rd
- 171 Yale Creek Rd
- 1550 Upper Applegate Rd
- 300 Dunlap Rd
- 6195 Thompson Creek Rd
- TL# 603 Thompson Creek Rd
- 0 Yale Cr Rd Unit 220173653
- 0 Yale Cr Rd Unit 23225019
- 379 Squirrel Ln
- 931 Hogan Rd






