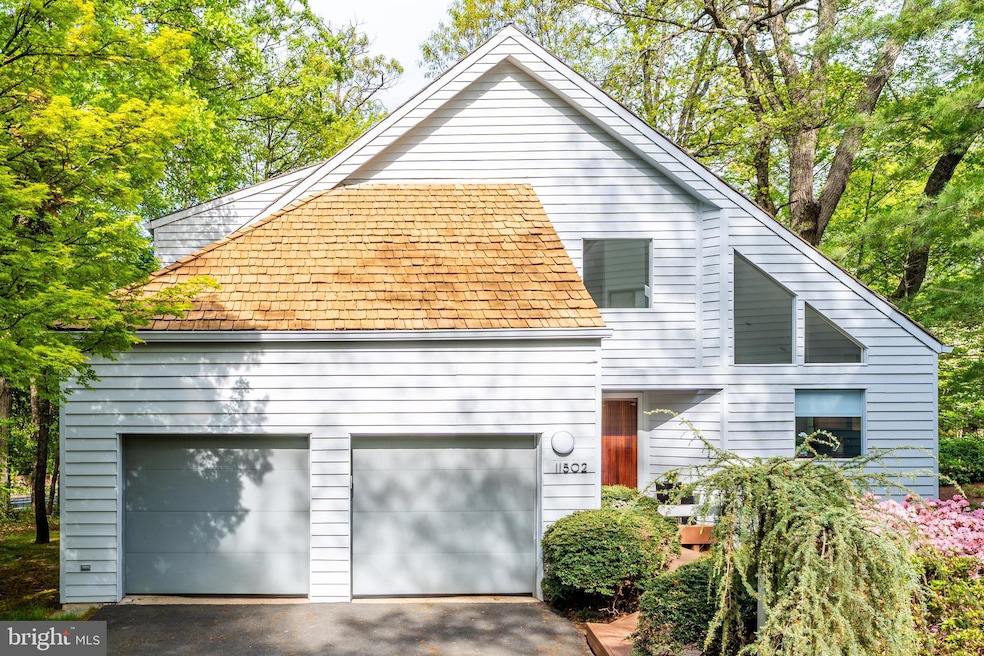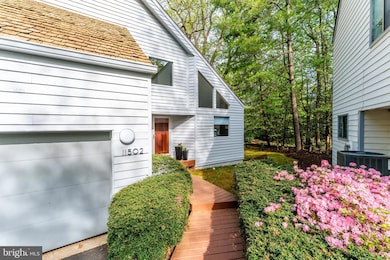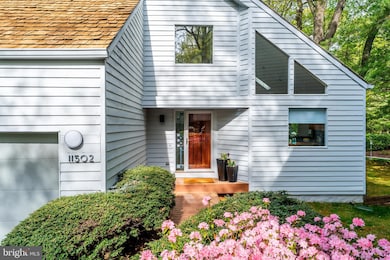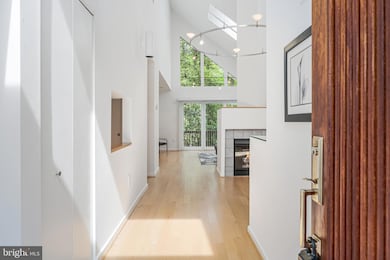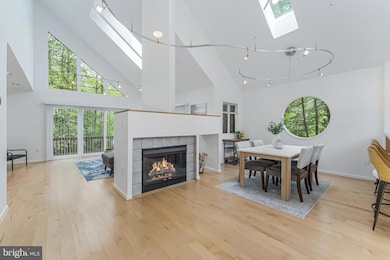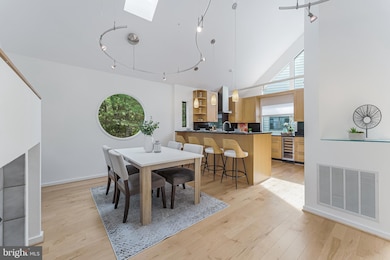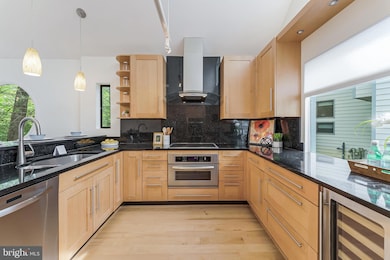
11502 Turnbridge Ln Reston, VA 20194
North Reston NeighborhoodEstimated payment $7,161/month
Highlights
- Very Popular Property
- Pier or Dock
- Eat-In Gourmet Kitchen
- Aldrin Elementary Rated A
- Golf Course Community
- Open Floorplan
About This Home
Welcome to 11502 Turnbridge Lane – A North Reston GemNestled in the heart of North Reston’s charming Turnbridge Cluster by CP1 Homes, this architectural beauty offers the perfect blend of style, functionality, and location. With just 18 homes in the community, you'll love the quiet cul-de-sac setting just minutes from North Point Village, Lake Anne Plaza, the Reston Farmers Market, and Reston Town Center. Inside, soaring ceilings and walls of glass fill the open floor plan with natural light. The main level features a rare primary suite with dual closets and vanities, and a stunning double-sided fireplace connects the living room, dining room and updated chef’s kitchen—complete with double ovens, a wine fridge, and a cozy mounted TV. Upstairs, find two spacious bedrooms, a beautifully renovated bath, and a versatile bonus room perfect as an office, playroom, or guest space. The walkout lower level is designed for flexible living, offering a spacious rec room with tray ceilings, a bedroom separated by sliding doors, and a sleek kitchenette—ideal for an au pair or in-law suite. Recent upgrades include new hardwood floors throughout, basement carpeting, updated bathrooms, a new hot water heater, majority of windows replaced, three new sliding doors, and a gorgeous new deck just off the main level. With an attached two-car garage and access to Reston’s trails, lakes, and top-rated schools, this turnkey home delivers elegance, convenience, and timeless design.
Home Details
Home Type
- Single Family
Est. Annual Taxes
- $11,405
Year Built
- Built in 1987
Lot Details
- 4,773 Sq Ft Lot
- Property is zoned 372
HOA Fees
- $71 Monthly HOA Fees
Parking
- 2 Car Direct Access Garage
- Front Facing Garage
- Driveway
Home Design
- Contemporary Architecture
- Slab Foundation
- Shake Roof
- Wood Siding
- Shake Siding
Interior Spaces
- Property has 3 Levels
- Open Floorplan
- Wet Bar
- Built-In Features
- Ceiling Fan
- Skylights
- Recessed Lighting
- Double Sided Fireplace
- Fireplace With Glass Doors
- Double Pane Windows
- Window Treatments
- Window Screens
- Sliding Doors
- Family Room
- Living Room
- Formal Dining Room
- Den
- Storage Room
- Wood Flooring
- Storm Doors
Kitchen
- Eat-In Gourmet Kitchen
- Electric Oven or Range
- Microwave
- Ice Maker
- Dishwasher
- Disposal
Bedrooms and Bathrooms
- En-Suite Primary Bedroom
- En-Suite Bathroom
Laundry
- Dryer
- Washer
Finished Basement
- Connecting Stairway
- Sump Pump
Schools
- Aldrin Elementary School
- Herndon Middle School
- Herndon High School
Utilities
- Forced Air Heating and Cooling System
- Vented Exhaust Fan
- Natural Gas Water Heater
Listing and Financial Details
- Tax Lot 2
- Assessor Parcel Number 0114 11030002
Community Details
Overview
- $117 Other Monthly Fees
- Reston Association
- Built by CP1
- North Point Subdivision
- Community Lake
Amenities
- Common Area
- Community Center
- Recreation Room
Recreation
- Pier or Dock
- Golf Course Community
- Tennis Courts
- Baseball Field
- Soccer Field
- Community Basketball Court
- Volleyball Courts
- Community Playground
- Community Indoor Pool
- Dog Park
- Jogging Path
- Bike Trail
Map
Home Values in the Area
Average Home Value in this Area
Tax History
| Year | Tax Paid | Tax Assessment Tax Assessment Total Assessment is a certain percentage of the fair market value that is determined by local assessors to be the total taxable value of land and additions on the property. | Land | Improvement |
|---|---|---|---|---|
| 2024 | $11,127 | $923,030 | $327,000 | $596,030 |
| 2023 | $11,544 | $982,050 | $327,000 | $655,050 |
| 2022 | $10,318 | $866,700 | $302,000 | $564,700 |
| 2021 | $8,613 | $705,700 | $272,000 | $433,700 |
| 2020 | $8,435 | $685,490 | $267,000 | $418,490 |
| 2019 | $7,967 | $647,420 | $267,000 | $380,420 |
| 2018 | $7,402 | $643,650 | $267,000 | $376,650 |
| 2017 | $7,037 | $582,500 | $267,000 | $315,500 |
| 2016 | $7,100 | $588,940 | $267,000 | $321,940 |
| 2015 | $6,448 | $554,450 | $267,000 | $287,450 |
| 2014 | $6,434 | $554,450 | $267,000 | $287,450 |
Property History
| Date | Event | Price | Change | Sq Ft Price |
|---|---|---|---|---|
| 04/25/2025 04/25/25 | For Sale | $1,100,000 | -- | $390 / Sq Ft |
Deed History
| Date | Type | Sale Price | Title Company |
|---|---|---|---|
| Gift Deed | -- | None Listed On Document | |
| Deed | $474,000 | -- | |
| Deed | $317,500 | -- |
Mortgage History
| Date | Status | Loan Amount | Loan Type |
|---|---|---|---|
| Previous Owner | $58,000 | Second Mortgage Made To Cover Down Payment | |
| Previous Owner | $357,503 | New Conventional | |
| Previous Owner | $70,000 | Credit Line Revolving | |
| Previous Owner | $379,200 | No Value Available | |
| Previous Owner | $203,150 | No Value Available | |
| Closed | $10,000 | No Value Available |
Similar Homes in the area
Source: Bright MLS
MLS Number: VAFX2234286
APN: 0114-11030002
- 11431 Hollow Timber Way
- 11423 Hollow Timber Way
- 1541 Church Hill Place Unit 1541
- 1310 Park Garden Ln
- 11582 Greenwich Point Rd
- 1351 Heritage Oak Way
- 11589 Lake Newport Rd
- 11733 Summerchase Cir Unit 1733A
- 11743 Summerchase Cir
- 11743 Summerchase Cir Unit C
- 11731 Summerchase Cir
- 11408 Gate Hill Place Unit 118
- 11715 Summerchase Cir
- 11708 Summerchase Cir Unit D
- 1361 Garden Wall Cir Unit 701
- 1369 Garden Wall Cir Unit 714
- 1585 Stowe Ct
- 1519 Woodcrest Dr
- 1668 Harvest Green Ct
- 1353 Northgate Square
