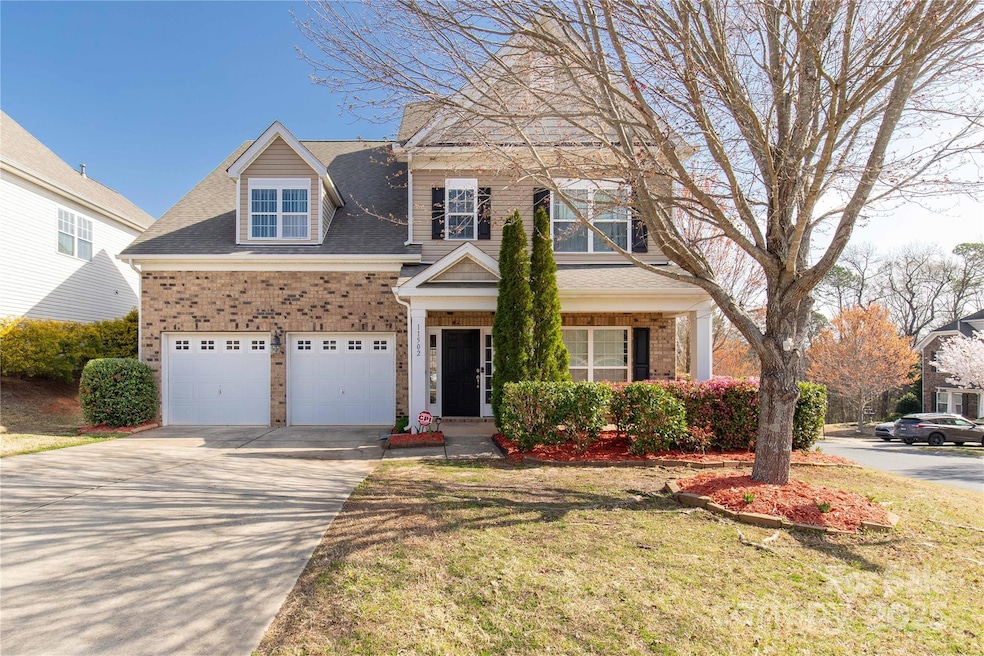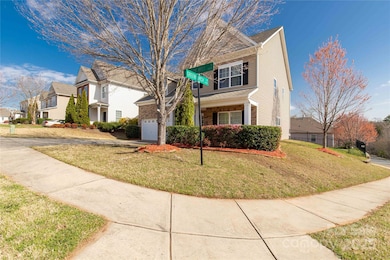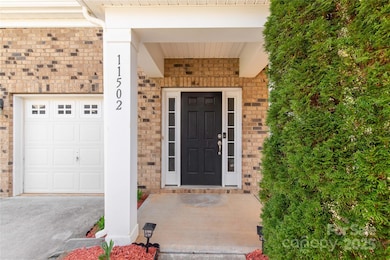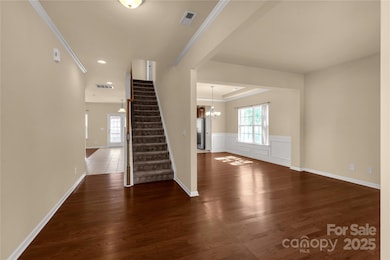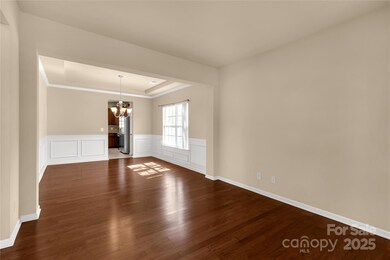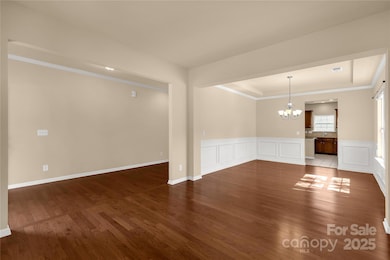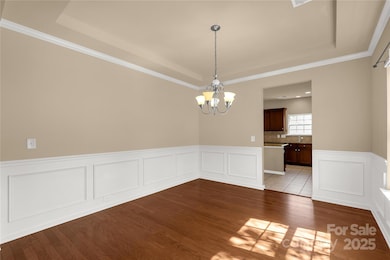
11502 Wilson Mill Ln Pineville, NC 28134
Estimated payment $3,276/month
Highlights
- Very Popular Property
- Deck
- Corner Lot
- Open Floorplan
- Wood Flooring
- Community Pool
About This Home
Spacious 5 bedroom home on a corner lot in the heart of Pineville! Large kitchen with island and SS appliances, opens to the great room with gas logs. Separate formal dining room and living room with heavy crown molding. All bedrooms are upstairs with a large bonus/bedroom! Laundry and half bath are on main. Main level features wood floors. Upstairs, Primary suite features garden tub, dual vanities, walk-in shower, and large walk-in closet. Secondary bedrooms are all generously sized with two additional full baths to share. Fenced back yard with a deck to enjoy outdoor time. The lot is somewhat elevated, which allows for privacy! Community features a pool, playground, sidewalks! Minutes to 485, within 20-25 minutes to the airport, and approximately 15 miles to Center City. Close to shopping and dining.
Listing Agent
Helen Adams Realty Brokerage Email: marcia@helenadamsrealty.com License #296046

Home Details
Home Type
- Single Family
Est. Annual Taxes
- $3,524
Year Built
- Built in 2009
Lot Details
- Back Yard Fenced
- Corner Lot
HOA Fees
- $52 Monthly HOA Fees
Parking
- 2 Car Attached Garage
- Driveway
- 4 Open Parking Spaces
Home Design
- Brick Exterior Construction
- Slab Foundation
- Vinyl Siding
Interior Spaces
- 2-Story Property
- Open Floorplan
- Ceiling Fan
- Entrance Foyer
- Great Room with Fireplace
- Pull Down Stairs to Attic
Kitchen
- Electric Range
- Microwave
- Plumbed For Ice Maker
- Dishwasher
- Kitchen Island
- Disposal
Flooring
- Wood
- Tile
Bedrooms and Bathrooms
- 5 Bedrooms
- Walk-In Closet
- Garden Bath
Laundry
- Laundry Room
- Washer and Electric Dryer Hookup
Outdoor Features
- Deck
- Covered patio or porch
Schools
- Pineville Elementary School
- Quail Hollow Middle School
- Ballantyne Ridge High School
Utilities
- Forced Air Heating and Cooling System
- Heating System Uses Natural Gas
- Electric Water Heater
Listing and Financial Details
- Assessor Parcel Number 221-502-31
Community Details
Overview
- Association Management Group Association, Phone Number (704) 897-8785
- Built by Lennar
- Carolina Village Subdivision
- Mandatory home owners association
Recreation
- Community Playground
- Community Pool
Map
Home Values in the Area
Average Home Value in this Area
Tax History
| Year | Tax Paid | Tax Assessment Tax Assessment Total Assessment is a certain percentage of the fair market value that is determined by local assessors to be the total taxable value of land and additions on the property. | Land | Improvement |
|---|---|---|---|---|
| 2023 | $3,524 | $452,400 | $90,000 | $362,400 |
| 2022 | $2,812 | $292,800 | $60,000 | $232,800 |
| 2021 | $2,812 | $292,800 | $60,000 | $232,800 |
| 2020 | $2,812 | $292,800 | $60,000 | $232,800 |
| 2019 | $2,806 | $292,800 | $60,000 | $232,800 |
| 2018 | $2,554 | $216,000 | $35,000 | $181,000 |
| 2017 | $2,607 | $216,000 | $35,000 | $181,000 |
| 2016 | $2,538 | $216,000 | $35,000 | $181,000 |
| 2015 | $2,535 | $216,000 | $35,000 | $181,000 |
| 2014 | $2,468 | $216,000 | $35,000 | $181,000 |
Property History
| Date | Event | Price | Change | Sq Ft Price |
|---|---|---|---|---|
| 04/17/2025 04/17/25 | For Sale | $525,000 | 0.0% | $187 / Sq Ft |
| 04/07/2025 04/07/25 | Off Market | $525,000 | -- | -- |
Deed History
| Date | Type | Sale Price | Title Company |
|---|---|---|---|
| Warranty Deed | $252,000 | Attorney | |
| Interfamily Deed Transfer | -- | None Available | |
| Special Warranty Deed | $220,000 | None Available |
Mortgage History
| Date | Status | Loan Amount | Loan Type |
|---|---|---|---|
| Open | $204,750 | New Conventional | |
| Closed | $237,000 | New Conventional | |
| Closed | $239,400 | New Conventional | |
| Previous Owner | $204,721 | FHA | |
| Previous Owner | $215,789 | FHA |
Similar Homes in the area
Source: Canopy MLS (Canopy Realtor® Association)
MLS Number: 4224008
APN: 221-502-31
- 11621 Red Knoll Ln
- 14104 Green Birch Dr
- 14217 Green Birch Dr
- 10105 Bishops Gate Blvd
- 13316 Alex Mill Dr
- 13216 Old Compton Ct
- 12706 Ballyliffin Dr
- 12545 Druids Glen Dr
- 12112 Autumn Winds Ln
- 13604 Edgetree Dr
- 5024 Grace View Dr
- 10316 Stineway Ct
- 2220 Atwell Glen Ln
- 9001 Lanark Ln
- 9017 Lanark Ln
- 4219 Huntley Glen Dr
- 2207 Atwell Glen Ln
- 4406 Huntley Glen Dr
- 10422 Stokeshill Ct
- 4462 Haddington Dr
